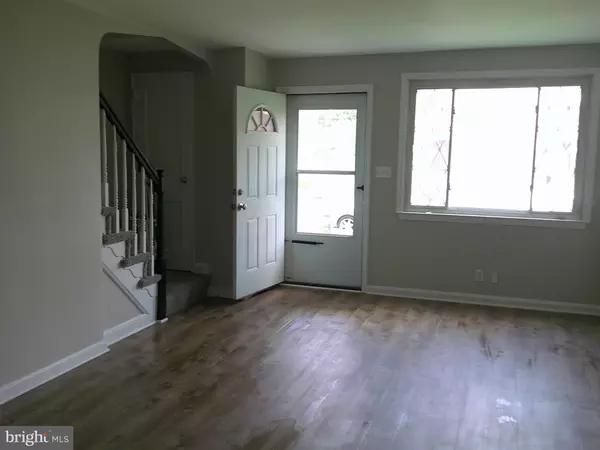$200,000
$190,000
5.3%For more information regarding the value of a property, please contact us for a free consultation.
1527 ALDENEY AVE Middle River, MD 21220
3 Beds
2 Baths
1,144 SqFt
Key Details
Sold Price $200,000
Property Type Townhouse
Sub Type Interior Row/Townhouse
Listing Status Sold
Purchase Type For Sale
Square Footage 1,144 sqft
Price per Sqft $174
Subdivision Ballard Gardens
MLS Listing ID MDBC2038618
Sold Date 07/15/22
Style Traditional
Bedrooms 3
Full Baths 2
HOA Y/N N
Abv Grd Liv Area 1,024
Originating Board BRIGHT
Year Built 1955
Annual Tax Amount $1,965
Tax Year 2021
Lot Size 1,680 Sqft
Acres 0.04
Property Description
Excellent Opportunity for this turn key ready, updated home! 3 bedrooms, 2 full bath's with a potential 4th bedroom on the lower level or use as a work space or family room. Located in the desirable community of Ballard Gardens. 3 levels of finished living space . The living room offers a nice size attractive window & dining room is complete with updated ceiling fan & fixture. All rooms have been painted, new flooring that flows into the kitchen. Kitchen is complete with access to spacious deck & cabinet's are newer. Electric in the kitchen was just updated. Microwave & garbage disposal are brand new, to match like new gas stove and dishwasher. Beautiful granite countertops with backsplash and double sink . Enter the stair case to the upper level offering new carpet throughout all bedrooms, painted & updated full bath with very stylish vanity, mirror, and light fixtures. The lower level offers the option for a 4th bedroom, recessed lighting, walk in closet and new flooring. Updated 2nd full bath with shower surround, vanity, and fixtures. The laundry area offers newer washer/dryer and utility sink. New gas furnace in 2014. Water Heater replaced in 2020 & Sump pump replaced 2022. Lots of storage under the basement steps as well as the laundry room. There is access to the back yard from the laundry/storage area. Home conveys 4 A/C window units that are installed. 2 brand new, 2 used 1 season. Seller just recently replaced the side walk to your front door! Come take a look & make it yours.
Location
State MD
County Baltimore
Zoning R
Rooms
Other Rooms Living Room, Dining Room, Bedroom 2, Bedroom 3, Kitchen, Family Room, Bedroom 1, Utility Room, Bathroom 1, Bathroom 2
Basement Connecting Stairway, Heated, Fully Finished, Daylight, Partial
Interior
Interior Features Kitchen - Country, Dining Area, Crown Moldings, Wood Floors, Floor Plan - Traditional
Hot Water Natural Gas
Heating Radiant, Hot Water
Cooling Ceiling Fan(s), Window Unit(s)
Flooring Engineered Wood, Carpet, Ceramic Tile
Equipment Dryer, Oven/Range - Gas, Refrigerator, Washer
Fireplace N
Appliance Dryer, Oven/Range - Gas, Refrigerator, Washer
Heat Source Natural Gas
Exterior
Exterior Feature Deck(s)
Fence Rear
Water Access N
Accessibility None
Porch Deck(s)
Garage N
Building
Story 3
Foundation Block
Sewer Public Sewer
Water Public
Architectural Style Traditional
Level or Stories 3
Additional Building Above Grade, Below Grade
New Construction N
Schools
Elementary Schools Call School Board
Middle Schools Call School Board
High Schools Call School Board
School District Baltimore County Public Schools
Others
Pets Allowed Y
Senior Community No
Tax ID 04151502652170
Ownership Ground Rent
SqFt Source Assessor
Acceptable Financing Cash, Conventional, FHA, VA
Listing Terms Cash, Conventional, FHA, VA
Financing Cash,Conventional,FHA,VA
Special Listing Condition Standard
Pets Allowed No Pet Restrictions
Read Less
Want to know what your home might be worth? Contact us for a FREE valuation!

Our team is ready to help you sell your home for the highest possible price ASAP

Bought with Marissa L Henn • EXIT Results Realty






