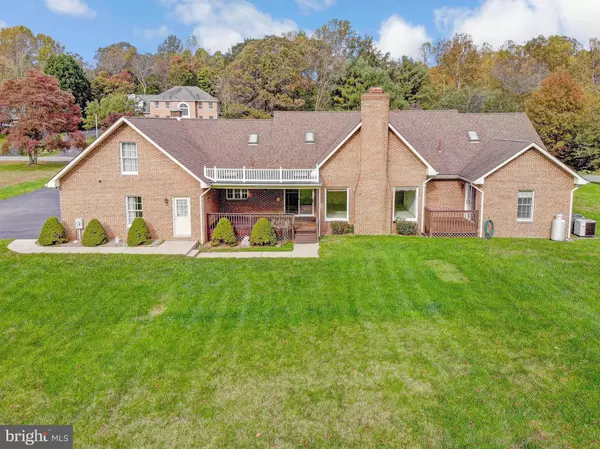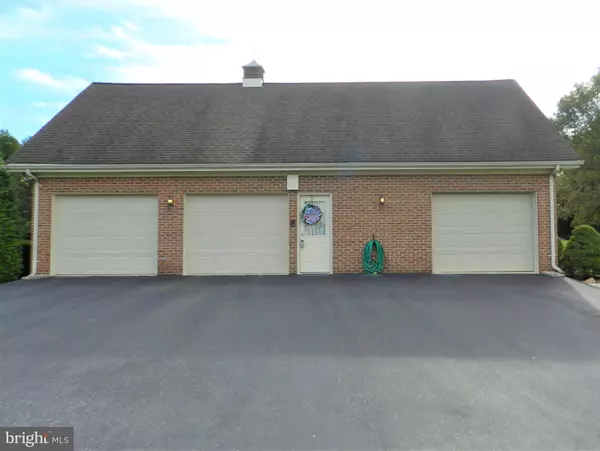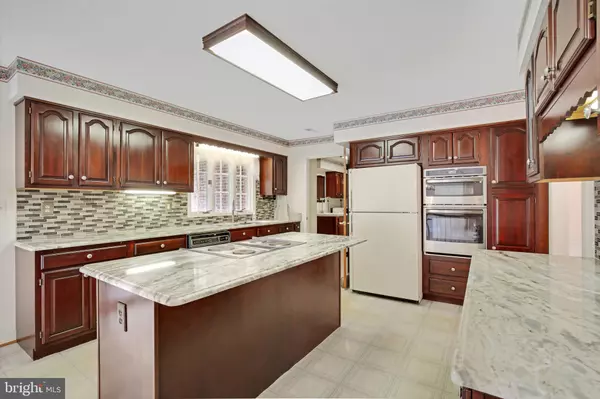$663,400
$645,900
2.7%For more information regarding the value of a property, please contact us for a free consultation.
1126 SOMERSET Owings, MD 20736
5 Beds
4 Baths
3,221 SqFt
Key Details
Sold Price $663,400
Property Type Single Family Home
Sub Type Detached
Listing Status Sold
Purchase Type For Sale
Square Footage 3,221 sqft
Price per Sqft $205
Subdivision Somerset
MLS Listing ID MDCA2002258
Sold Date 12/30/21
Style Ranch/Rambler
Bedrooms 5
Full Baths 3
Half Baths 1
HOA Y/N Y
Abv Grd Liv Area 3,221
Originating Board BRIGHT
Year Built 1989
Annual Tax Amount $5,945
Tax Year 2021
Lot Size 1.740 Acres
Acres 1.74
Property Description
This custom built ALL brick 5 bedroom 3.5 bath rambler is adorned by a beautifully manicured 1.74 acre level lawn located in the highly sought after Northern Calvert Somerset neighborhood. As you enter the main level, you are welcomed by a two-story foyer with loft and family room with propane fireplace, expansive kitchen / dining room combination, new stainless steel wall oven and built-in microwave, granite countertops, tile backsplash, kitchen island with cooktop, lots of custom cabinets, pantry, laundry room/mud room with double closets and a powder room, large formal dining room with hardwoods, and a formal living room with hardwoods. The first Owner's suite features an Ensuite bath, including a jetted tub, double sinks and vanity, heat lamp, stand alone shower, two walk-in closets and a private deck. There is also another bedroom or office to meet all of your work-from-home needs and a full bath with heat lamp. As you advance to the upper level, you are greeted with a welcoming sitting area and a second Owner's suite with double closets. There are two additional nicely sized bedrooms with a full bath and heat lamp. Three sky lights are included in the upper level to bring in the sunlight! The attic is a nice surprise with door access to a very large space with floor boards and enough room to stand, sure to accommodate all of your storage needs. The expansive and finished 3-car attached garage includes 2 separate door entries and built-in cabinets. The property is set up to entertain the largest of gatherings with the long paved driveway, exterior water and electric hook up towards the back of the lawn, nicely manicured level yard that backs to woods, underground irrigation system, and a covered back porch with skylights. Finished crawl space. New roof (2013). New HVAC - main level (2012). Escape to the tranquility of the country while living within 20 miles to the Wash Met area. Home is being sold "AS IS" and inspections are for informational purposes only. Seller prefers to use Universal Title. Please use COVID protocols when showing this home, wear masks and no more than 3 adults per showing.
Location
State MD
County Calvert
Zoning A
Rooms
Main Level Bedrooms 2
Interior
Interior Features Attic, Breakfast Area, Carpet, Ceiling Fan(s), Combination Kitchen/Dining, Dining Area, Floor Plan - Open, Formal/Separate Dining Room, Intercom, Kitchen - Eat-In, Kitchen - Gourmet, Kitchen - Island, Pantry, Primary Bath(s), Skylight(s), Sprinkler System, Stall Shower, Tub Shower, Upgraded Countertops, Walk-in Closet(s), Window Treatments, Wood Floors, Crown Moldings, Recessed Lighting
Hot Water Electric
Heating Heat Pump(s), Zoned
Cooling Ceiling Fan(s), Central A/C, Heat Pump(s), Zoned
Flooring Ceramic Tile, Carpet, Hardwood, Vinyl
Fireplaces Number 1
Fireplaces Type Fireplace - Glass Doors, Gas/Propane, Mantel(s)
Equipment Built-In Microwave, Cooktop - Down Draft, Dishwasher, Dryer - Electric, Exhaust Fan, Extra Refrigerator/Freezer, Intercom, Oven - Self Cleaning, Oven - Wall, Refrigerator, Stainless Steel Appliances, Water Heater, Washer
Furnishings No
Fireplace Y
Window Features Screens,Skylights,Sliding,Storm
Appliance Built-In Microwave, Cooktop - Down Draft, Dishwasher, Dryer - Electric, Exhaust Fan, Extra Refrigerator/Freezer, Intercom, Oven - Self Cleaning, Oven - Wall, Refrigerator, Stainless Steel Appliances, Water Heater, Washer
Heat Source Electric, Propane - Owned
Laundry Main Floor
Exterior
Exterior Feature Deck(s), Roof, Brick, Porch(es)
Parking Features Additional Storage Area, Built In, Garage - Side Entry, Garage Door Opener, Inside Access, Oversized
Garage Spaces 13.0
Water Access N
View Trees/Woods, Street
Roof Type Architectural Shingle
Street Surface Black Top,Paved
Accessibility None
Porch Deck(s), Roof, Brick, Porch(es)
Attached Garage 3
Total Parking Spaces 13
Garage Y
Building
Lot Description Backs to Trees, Level
Story 2
Foundation Crawl Space
Sewer Septic Exists
Water Private
Architectural Style Ranch/Rambler
Level or Stories 2
Additional Building Above Grade, Below Grade
Structure Type 2 Story Ceilings,Vaulted Ceilings
New Construction N
Schools
Elementary Schools Mount Harmony
Middle Schools Northern
High Schools Northern
School District Calvert County Public Schools
Others
Pets Allowed Y
Senior Community No
Tax ID 0503127109
Ownership Fee Simple
SqFt Source Assessor
Security Features Intercom,Non-Monitored,Smoke Detector,Security System
Horse Property N
Special Listing Condition Standard
Pets Allowed No Pet Restrictions
Read Less
Want to know what your home might be worth? Contact us for a FREE valuation!

Our team is ready to help you sell your home for the highest possible price ASAP

Bought with Will Stein • Compass






