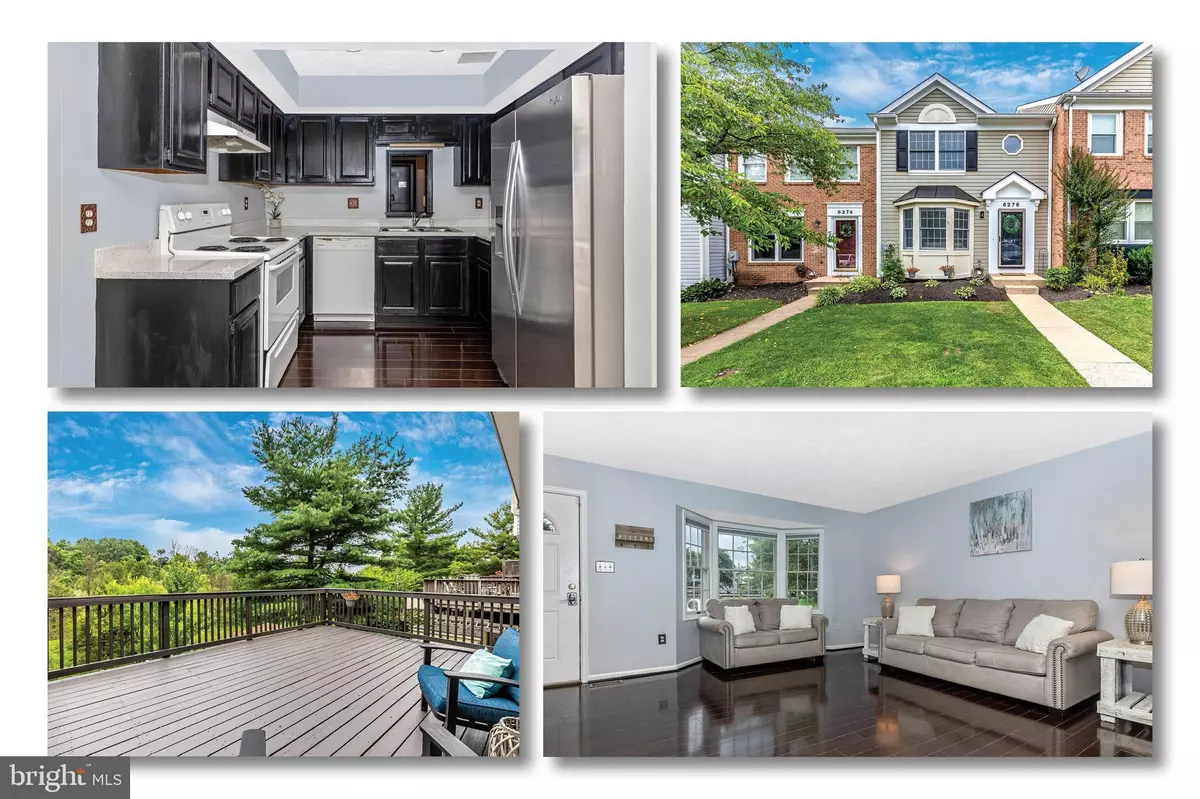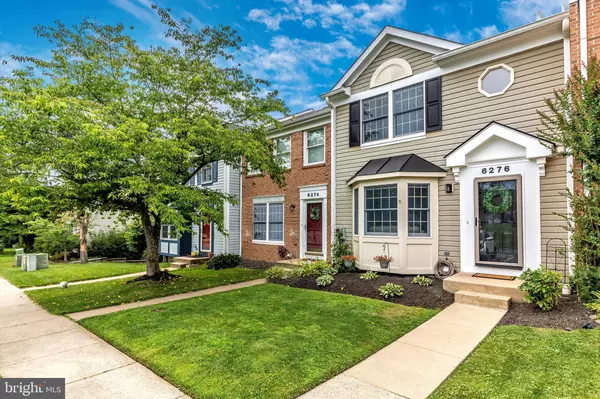$320,000
$299,900
6.7%For more information regarding the value of a property, please contact us for a free consultation.
6276 N STEAMBOAT WAY New Market, MD 21774
3 Beds
3 Baths
1,636 SqFt
Key Details
Sold Price $320,000
Property Type Townhouse
Sub Type Interior Row/Townhouse
Listing Status Sold
Purchase Type For Sale
Square Footage 1,636 sqft
Price per Sqft $195
Subdivision Eaglehead Summerfield
MLS Listing ID MDFR2000436
Sold Date 08/13/21
Style Colonial
Bedrooms 3
Full Baths 2
Half Baths 1
HOA Fees $104/mo
HOA Y/N Y
Abv Grd Liv Area 1,336
Originating Board BRIGHT
Year Built 1989
Annual Tax Amount $2,784
Tax Year 2020
Lot Size 1,600 Sqft
Acres 0.04
Property Description
This Summerfield townhome in the sought after community of Lake Linganore won't last long! The immaculately kept home features 3 bedrooms and 2 1/2 bathrooms. New lighting fixtures throughout. All the bathroom flooring have been upgraded with luxury vinyl. Walk out basement. Relax and entertain on the deck with views of the private woods. Walk to school, pool, basketball & tennis courts, tot lots and playgrounds. Enjoy all of the wonderful community amenities. Close to shopping, restaurants, downtown Frederick and commuter routes. OFFERS DUE MONDAY 7/12 BY 5:00 PM
Location
State MD
County Frederick
Zoning PUD
Rooms
Other Rooms Living Room, Dining Room, Primary Bedroom, Bedroom 2, Bedroom 3, Kitchen, Family Room, Laundry, Bathroom 1, Bathroom 2, Primary Bathroom
Basement Connecting Stairway
Interior
Interior Features Breakfast Area, Carpet, Ceiling Fan(s), Combination Kitchen/Dining, Dining Area, Floor Plan - Traditional, Pantry, Primary Bath(s), Stall Shower, Tub Shower, Wainscotting, Walk-in Closet(s), Window Treatments
Hot Water Electric
Heating Heat Pump(s)
Cooling Central A/C
Equipment Dishwasher, Disposal, Dryer, Exhaust Fan, Icemaker, Oven/Range - Electric, Refrigerator, Washer
Appliance Dishwasher, Disposal, Dryer, Exhaust Fan, Icemaker, Oven/Range - Electric, Refrigerator, Washer
Heat Source Electric
Laundry Basement
Exterior
Exterior Feature Deck(s)
Parking On Site 2
Fence Rear
Water Access N
View Trees/Woods
Accessibility None
Porch Deck(s)
Garage N
Building
Story 3
Sewer Public Sewer
Water Public
Architectural Style Colonial
Level or Stories 3
Additional Building Above Grade, Below Grade
New Construction N
Schools
School District Frederick County Public Schools
Others
Senior Community No
Tax ID 1127535909
Ownership Fee Simple
SqFt Source Assessor
Acceptable Financing Cash, Conventional, FHA, USDA, VA
Listing Terms Cash, Conventional, FHA, USDA, VA
Financing Cash,Conventional,FHA,USDA,VA
Special Listing Condition Standard
Read Less
Want to know what your home might be worth? Contact us for a FREE valuation!

Our team is ready to help you sell your home for the highest possible price ASAP

Bought with David Pard • Northrop Realty






