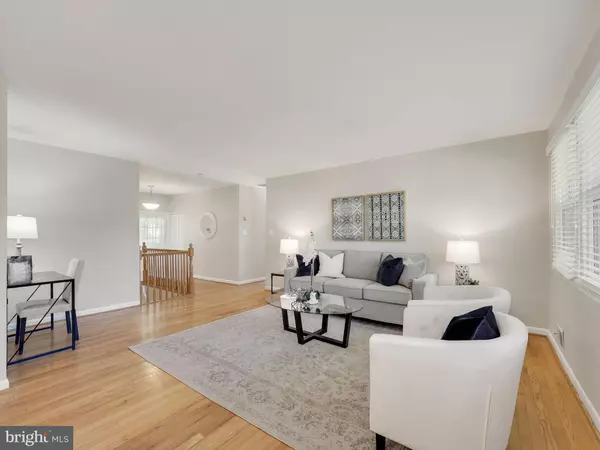$560,000
$529,999
5.7%For more information regarding the value of a property, please contact us for a free consultation.
2704 WOODEDGE RD Silver Spring, MD 20906
4 Beds
3 Baths
2,329 SqFt
Key Details
Sold Price $560,000
Property Type Single Family Home
Sub Type Detached
Listing Status Sold
Purchase Type For Sale
Square Footage 2,329 sqft
Price per Sqft $240
Subdivision Foxhall
MLS Listing ID MDMC755258
Sold Date 07/09/21
Style Ranch/Rambler
Bedrooms 4
Full Baths 3
HOA Y/N N
Abv Grd Liv Area 1,350
Originating Board BRIGHT
Year Built 1966
Annual Tax Amount $4,377
Tax Year 2021
Lot Size 9,067 Sqft
Acres 0.21
Property Description
This meticulously cared for home is perfect for relaxing and entertaining while offering privacy for family living. Spacious table sized kitchen with plenty of storage, beautiful hardwood floors, three comfortably sized bedrooms and two full baths on the main level. A roomy living room and dining area as well. Lower level offers an open family room with a large welcoming fireplace plus an additional bedroom with a cedar closet and a full bath. Also offering a bar area and additional storage plus a small separate work room area. Sliding doors leading to a wonderful brick patio with an ample yard area. Sellers may need a rent back. Call agent for entry to the property. Open Sunday 12-3.
Location
State MD
County Montgomery
Zoning R90
Rooms
Other Rooms Living Room, Dining Room, Bedroom 2, Bedroom 3, Bedroom 4, Kitchen, Family Room, Bedroom 1, Laundry, Bathroom 1, Bathroom 2, Bathroom 3
Basement Connecting Stairway, Daylight, Full, Fully Finished, Outside Entrance, Rear Entrance, Walkout Level, Windows
Main Level Bedrooms 3
Interior
Interior Features Ceiling Fan(s), Window Treatments
Hot Water Natural Gas
Heating Central
Cooling Central A/C
Flooring Hardwood, Ceramic Tile, Partially Carpeted
Fireplaces Number 1
Fireplaces Type Screen
Equipment Dishwasher, Disposal, Dryer, Microwave, Refrigerator, Stove, Washer, Freezer
Fireplace Y
Window Features Sliding
Appliance Dishwasher, Disposal, Dryer, Microwave, Refrigerator, Stove, Washer, Freezer
Heat Source Natural Gas
Laundry Basement
Exterior
Garage Spaces 1.0
Fence Wood
Water Access N
Roof Type Asbestos Shingle
Accessibility None
Total Parking Spaces 1
Garage N
Building
Lot Description Level, Private
Story 2
Sewer Public Sewer
Water Public
Architectural Style Ranch/Rambler
Level or Stories 2
Additional Building Above Grade, Below Grade
New Construction N
Schools
School District Montgomery County Public Schools
Others
Pets Allowed Y
Senior Community No
Tax ID 161301392188
Ownership Fee Simple
SqFt Source Assessor
Acceptable Financing Cash, Conventional, FHA, VA
Horse Property N
Listing Terms Cash, Conventional, FHA, VA
Financing Cash,Conventional,FHA,VA
Special Listing Condition Standard
Pets Allowed Dogs OK, Cats OK
Read Less
Want to know what your home might be worth? Contact us for a FREE valuation!

Our team is ready to help you sell your home for the highest possible price ASAP

Bought with Danilo Quintanilla • Redfin Corp






