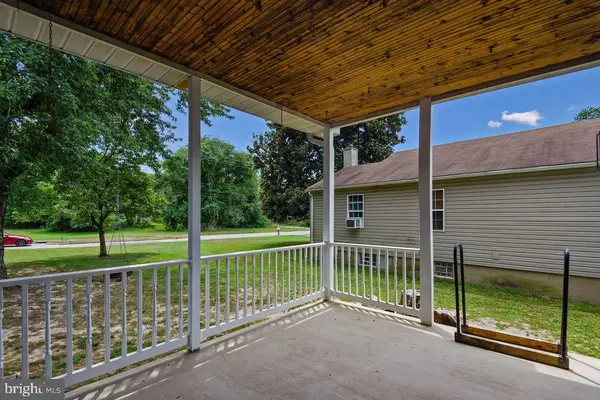$459,999
$459,999
For more information regarding the value of a property, please contact us for a free consultation.
1122 BRADLEY RD Pasadena, MD 21122
3 Beds
3 Baths
2,395 SqFt
Key Details
Sold Price $459,999
Property Type Single Family Home
Sub Type Detached
Listing Status Sold
Purchase Type For Sale
Square Footage 2,395 sqft
Price per Sqft $192
Subdivision None Available
MLS Listing ID MDAA2003508
Sold Date 11/30/21
Style Colonial
Bedrooms 3
Full Baths 2
Half Baths 1
HOA Y/N N
Abv Grd Liv Area 2,395
Originating Board BRIGHT
Year Built 1991
Annual Tax Amount $4,932
Tax Year 2021
Lot Size 0.310 Acres
Acres 0.31
Property Description
PRICE DECREASE ***Open the door to this spacious lots of natural light freshly painted open plan single family home turn left into the formal dining/living/den room, on the right large family room with fire place and French doors to the main level front porch for your morning coffee, then move onto the oversized rustic dining room***spacious kitchen with stainless steel appliances, plenty of cabinet storage and breakfast nook and half bathroom, recessed lighting, HWFl throughout house and HVAC 2021 ***screened in deck for all season entertainment with access to the two level deck with a ramp for a wheelchair. Continue the outdoor fun with the jacuzzi tub and semi-private backyard for grilling, relaxing and enjoying the outdoors*** Upper level, three generous bedrooms - principle bedroom offers an en-suite bathroom and walk-in closet along with additional closet area and/or sitting room for quiet time***Bedrooms 2 and 3 above average size with lots of natural light and hallway bathroom with a spacious hallway***The basement boasts high ceilings, windows, the ultimate he/she cave with lots of storage, recreation room and/or workshop you decide; with access to the backyard***check out the driveway with parking capacity for 6 cars plus on a quiet road AND No HOA***Easy access to Annapolis, Baltimore, BWI, NSA, Fort Meade, shops, restaurants, Fort Smallwood and Downs Park, routes 100, 177, 2 and 97. Come and See How You Can Make This House Your New HOME.
Location
State MD
County Anne Arundel
Zoning R5
Rooms
Basement Other, Connecting Stairway, Daylight, Partial, Full, Interior Access, Outside Entrance, Partially Finished, Rear Entrance, Shelving, Space For Rooms, Walkout Level, Workshop
Main Level Bedrooms 3
Interior
Interior Features Attic, Breakfast Area, Combination Kitchen/Dining, Crown Moldings, Dining Area, Floor Plan - Open, Kitchen - Eat-In, Kitchen - Table Space, Recessed Lighting, Soaking Tub, Stall Shower, Walk-in Closet(s), Wood Floors, Wood Stove, Ceiling Fan(s)
Hot Water Natural Gas
Cooling Central A/C, Ceiling Fan(s)
Flooring Hardwood, Wood
Fireplaces Number 1
Equipment Dishwasher, Disposal, Dryer, Refrigerator, Stainless Steel Appliances, Stove, Washer, Water Heater
Furnishings No
Window Features Double Pane,Screens
Appliance Dishwasher, Disposal, Dryer, Refrigerator, Stainless Steel Appliances, Stove, Washer, Water Heater
Heat Source Natural Gas
Exterior
Garage Spaces 6.0
Utilities Available Natural Gas Available, Electric Available
Water Access N
Roof Type Asphalt
Accessibility None
Total Parking Spaces 6
Garage N
Building
Story 3
Foundation Concrete Perimeter
Sewer Public Sewer
Water Public
Architectural Style Colonial
Level or Stories 3
Additional Building Above Grade, Below Grade
Structure Type 9'+ Ceilings,Dry Wall,High
New Construction N
Schools
School District Anne Arundel County Public Schools
Others
Pets Allowed N
Senior Community No
Tax ID 020300090067478
Ownership Fee Simple
SqFt Source Estimated
Acceptable Financing Cash, Conventional, FHA, VA, Other
Listing Terms Cash, Conventional, FHA, VA, Other
Financing Cash,Conventional,FHA,VA,Other
Special Listing Condition Standard
Read Less
Want to know what your home might be worth? Contact us for a FREE valuation!

Our team is ready to help you sell your home for the highest possible price ASAP

Bought with Kimberly A Weir • Long & Foster Real Estate, Inc.






