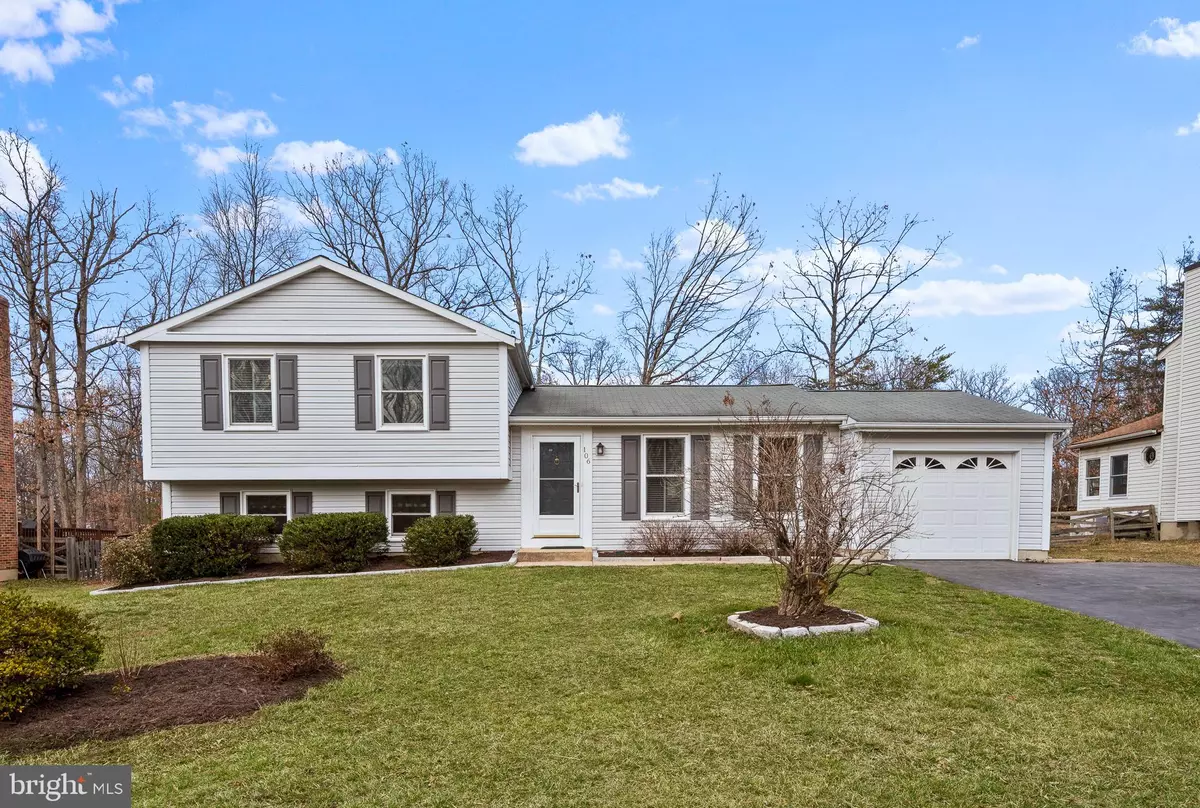$650,000
$587,500
10.6%For more information regarding the value of a property, please contact us for a free consultation.
106 ALMOND CT Sterling, VA 20164
4 Beds
3 Baths
1,692 SqFt
Key Details
Sold Price $650,000
Property Type Single Family Home
Sub Type Detached
Listing Status Sold
Purchase Type For Sale
Square Footage 1,692 sqft
Price per Sqft $384
Subdivision Forest Ridge
MLS Listing ID VALO2020272
Sold Date 03/31/22
Style Split Level
Bedrooms 4
Full Baths 3
HOA Fees $11/ann
HOA Y/N Y
Abv Grd Liv Area 1,232
Originating Board BRIGHT
Year Built 1983
Annual Tax Amount $5,264
Tax Year 2021
Lot Size 10,454 Sqft
Acres 0.24
Property Description
OFFER DEADLINE MONDAY AT NOON. OPEN HOUSE BOTH SATURDAY AND SUNDAY 1-4PM. This well-maintained split level home in the desirable forest ridge community is a must-see! Updated LVP flooring on main level and stairs(2020). Gorgeous renovated kitchen boasts a large island, granite countertops, and SS appliances (2016). Step out onto the spacious balcony and get ready to entertain or relax with a beautiful quiet view of community greenspace. Minutes from dining, shopping, major commuter routes (28 and 267) and Dulles International Airport. Less than a 10 minute drive from the silver line Dulles metro station when completed. Paved driveway has been re-sealed every year. New electrical panel and updated electric in 2013. Fire globe in back yard does NOT convey but stone benches do. Home warranty with American Home Shield will transfer to new buyer. Expiration date June 20,2022. Don't miss out on this wonderful and welcoming pet friendly community!
Location
State VA
County Loudoun
Zoning 08
Rooms
Other Rooms Living Room, Dining Room, Primary Bedroom, Bedroom 2, Bedroom 3, Bedroom 4, Kitchen, Game Room, Laundry
Basement Full
Interior
Interior Features Dining Area, Crown Moldings, Primary Bath(s), Window Treatments, Wood Floors
Hot Water Electric
Heating Heat Pump(s)
Cooling Central A/C, Ceiling Fan(s)
Flooring Luxury Vinyl Plank
Equipment Dishwasher, Disposal, Dryer, Exhaust Fan, Freezer, Refrigerator, Stove, Washer
Fireplace N
Appliance Dishwasher, Disposal, Dryer, Exhaust Fan, Freezer, Refrigerator, Stove, Washer
Heat Source Electric
Exterior
Exterior Feature Deck(s)
Parking Features Garage - Front Entry
Garage Spaces 1.0
Fence Rear
Amenities Available Common Grounds
Water Access N
Accessibility None
Porch Deck(s)
Attached Garage 1
Total Parking Spaces 1
Garage Y
Building
Lot Description Backs - Open Common Area, Cul-de-sac
Story 1
Foundation Crawl Space
Sewer Public Sewer
Water Public
Architectural Style Split Level
Level or Stories 1
Additional Building Above Grade, Below Grade
New Construction N
Schools
Elementary Schools Forest Grove
Middle Schools Sterling
High Schools Park View
School District Loudoun County Public Schools
Others
HOA Fee Include Common Area Maintenance,Management
Senior Community No
Tax ID 023259928000
Ownership Fee Simple
SqFt Source Assessor
Special Listing Condition Standard
Read Less
Want to know what your home might be worth? Contact us for a FREE valuation!

Our team is ready to help you sell your home for the highest possible price ASAP

Bought with Lizzie A Helmig • KW United


