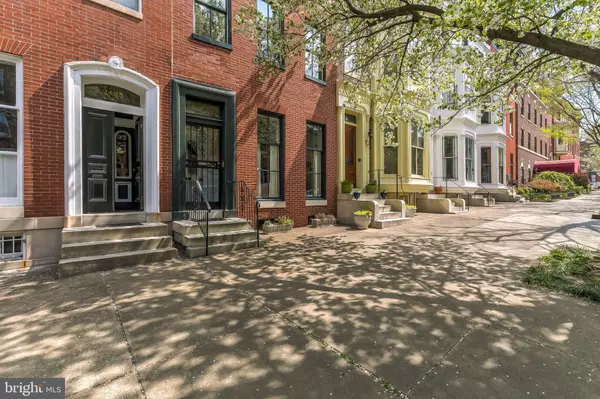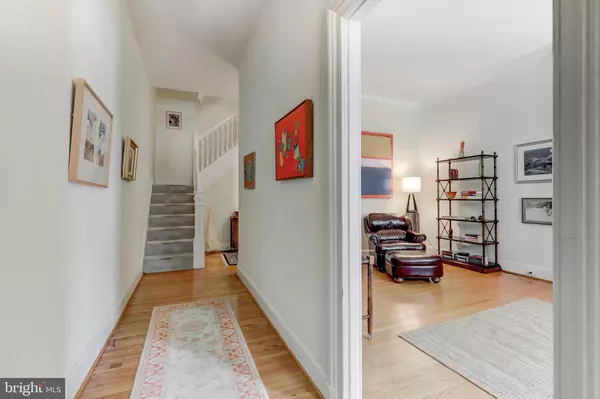$550,000
$550,000
For more information regarding the value of a property, please contact us for a free consultation.
1423 PARK AVE Baltimore, MD 21217
4 Beds
4 Baths
3,076 SqFt
Key Details
Sold Price $550,000
Property Type Townhouse
Sub Type Interior Row/Townhouse
Listing Status Sold
Purchase Type For Sale
Square Footage 3,076 sqft
Price per Sqft $178
Subdivision Bolton Hill Historic District
MLS Listing ID MDBA546246
Sold Date 05/17/21
Style Victorian
Bedrooms 4
Full Baths 3
Half Baths 1
HOA Y/N N
Abv Grd Liv Area 3,076
Originating Board BRIGHT
Year Built 1880
Annual Tax Amount $7,500
Tax Year 2020
Lot Size 2,700 Sqft
Acres 0.06
Property Description
This elegant townhome's oversized windows overlook Bolton Hill's beautiful tree lined Park Avenue. Well maintained and thoughtfully updated, this home features four bedrooms, three and one half baths, two dens, an eat-in-kitchen , charming upper level balcony, rear covered deck, private rear fenced courtyard and two car off-street parking. While the Owners Suite was designed to be in the second floor front bedroom, the current owners use this area as a second floor Family Room and have converted the entire third floor to an Owner's Suite. The third floor Owner's Suite includes a generously proportioned bedroom, walk-in-closet, full bath, sitting room, office and laundry room. If you would prefer to have two full baths and two bedrooms on the third floor, the laundry room can be easily converted back to accommodate a stacked laundry and a fourth full bath. The large unfinished basement provides an additional washer and dryer as well as space for a home gym, workroom or rec room. This is city living at its' best. Conveniently located near Penn Station for Marc, Amtrak, JHU shuttle, and light rail . Leave your cars in the two car parking pad for your daily commute to DC or weekend trips to DC, Philadelphia or New York City.
Location
State MD
County Baltimore City
Zoning R-7
Rooms
Other Rooms Living Room, Dining Room, Primary Bedroom, Bedroom 2, Bedroom 3, Kitchen, Den, Bedroom 1, Laundry, Workshop, Bathroom 1, Bathroom 2, Primary Bathroom
Basement Heated, Interior Access, Workshop, Unfinished, Space For Rooms, Rear Entrance
Interior
Hot Water Natural Gas
Heating Radiator
Cooling Central A/C
Equipment Refrigerator, Cooktop, Oven - Wall, Built-In Microwave, Dishwasher, Disposal, Washer, Dryer
Fireplace N
Appliance Refrigerator, Cooktop, Oven - Wall, Built-In Microwave, Dishwasher, Disposal, Washer, Dryer
Heat Source Natural Gas
Laundry Basement, Upper Floor
Exterior
Exterior Feature Deck(s), Balcony
Garage Spaces 2.0
Fence Fully
Water Access N
Accessibility None
Porch Deck(s), Balcony
Total Parking Spaces 2
Garage N
Building
Lot Description Rear Yard
Story 4
Sewer Public Sewer
Water Public
Architectural Style Victorian
Level or Stories 4
Additional Building Above Grade, Below Grade
New Construction N
Schools
School District Baltimore City Public Schools
Others
Senior Community No
Tax ID 0314010383 010
Ownership Fee Simple
SqFt Source Estimated
Special Listing Condition Standard
Read Less
Want to know what your home might be worth? Contact us for a FREE valuation!

Our team is ready to help you sell your home for the highest possible price ASAP

Bought with KaTrina J Scott • Coldwell Banker Realty






