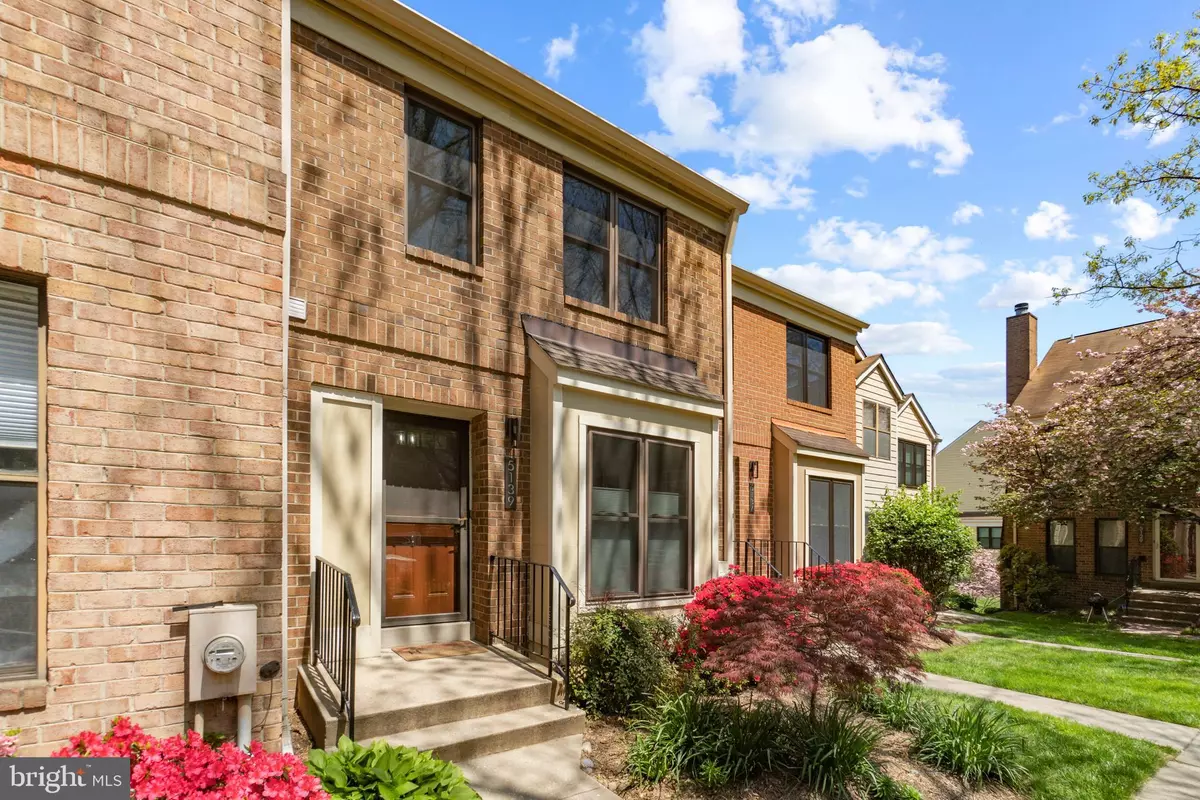$650,000
$639,000
1.7%For more information regarding the value of a property, please contact us for a free consultation.
5139 KING CHARLES WAY Bethesda, MD 20814
2 Beds
4 Baths
1,786 SqFt
Key Details
Sold Price $650,000
Property Type Townhouse
Sub Type Interior Row/Townhouse
Listing Status Sold
Purchase Type For Sale
Square Footage 1,786 sqft
Price per Sqft $363
Subdivision Grosvenor Mews
MLS Listing ID MDMC2045332
Sold Date 05/27/22
Style Colonial
Bedrooms 2
Full Baths 3
Half Baths 1
HOA Fees $161/qua
HOA Y/N Y
Abv Grd Liv Area 1,286
Originating Board BRIGHT
Year Built 1984
Annual Tax Amount $6,254
Tax Year 2021
Lot Size 1,372 Sqft
Acres 0.03
Property Description
GREAT PRICE AND LOCATION! Located just steps from the capital beltway and in walking distance to Grosvenor Metro, Wildwood Shopping Center, Rock Creek Park, and the Bethesda Trolley Trail. This townhome features two primary suites, spacious rooms and high ceilings, lots of natural light, Brazilian cherry wood floors, and a large walkout recreation room with a wood burning fireplace and fenced in yard. Updates include new high definition roof, new windows, eat-in kitchen with stone countertops, new siding, and four updated bathrooms. There is ample storage and a finished attic. The outdoor deck is perfect for entertaining. Come enjoy all that Bethesda has to offer!
Location
State MD
County Montgomery
Zoning RT12.
Rooms
Basement Daylight, Full, Fully Finished, Outside Entrance, Rear Entrance, Walkout Level, Other
Interior
Interior Features Attic, Breakfast Area, Built-Ins, Carpet, Ceiling Fan(s), Dining Area, Kitchen - Eat-In, Kitchen - Table Space, Recessed Lighting, Upgraded Countertops, Wood Floors
Hot Water Electric
Heating Forced Air, Heat Pump(s), Other
Cooling Central A/C
Flooring Ceramic Tile, Carpet, Hardwood, Luxury Vinyl Plank
Fireplaces Number 1
Fireplaces Type Fireplace - Glass Doors, Mantel(s), Screen, Wood, Other
Equipment Built-In Microwave, Dishwasher, Disposal, Dryer, Dryer - Electric, Exhaust Fan, Extra Refrigerator/Freezer, Icemaker, Oven/Range - Electric, Refrigerator, Washer
Fireplace Y
Window Features Double Pane,Low-E,Screens,Replacement,Sliding
Appliance Built-In Microwave, Dishwasher, Disposal, Dryer, Dryer - Electric, Exhaust Fan, Extra Refrigerator/Freezer, Icemaker, Oven/Range - Electric, Refrigerator, Washer
Heat Source Electric
Laundry Basement
Exterior
Exterior Feature Deck(s), Patio(s)
Garage Spaces 1.0
Fence Rear, Wood
Utilities Available Cable TV, Cable TV Available, Electric Available, Phone Available, Sewer Available, Water Available, Other
Amenities Available Common Grounds
Water Access N
View Garden/Lawn, Courtyard, Scenic Vista, Other
Roof Type Architectural Shingle,Shingle
Accessibility Other
Porch Deck(s), Patio(s)
Total Parking Spaces 1
Garage N
Building
Lot Description Backs - Open Common Area, Backs to Trees, Landscaping, Premium
Story 3
Foundation Slab, Other
Sewer Public Sewer
Water Public
Architectural Style Colonial
Level or Stories 3
Additional Building Above Grade, Below Grade
Structure Type 9'+ Ceilings,High,Vaulted Ceilings
New Construction N
Schools
Elementary Schools Ashburton
High Schools Walter Johnson
School District Montgomery County Public Schools
Others
Pets Allowed Y
HOA Fee Include Common Area Maintenance,Management,Reserve Funds,Road Maintenance,Snow Removal,Trash
Senior Community No
Tax ID 160702393827
Ownership Fee Simple
SqFt Source Assessor
Security Features Smoke Detector
Acceptable Financing Cash, Conventional, FHA, VA, Other
Horse Property N
Listing Terms Cash, Conventional, FHA, VA, Other
Financing Cash,Conventional,FHA,VA,Other
Special Listing Condition Standard
Pets Allowed Number Limit
Read Less
Want to know what your home might be worth? Contact us for a FREE valuation!

Our team is ready to help you sell your home for the highest possible price ASAP

Bought with Lindsey Marie Chamberlain • Donna Kerr Group






