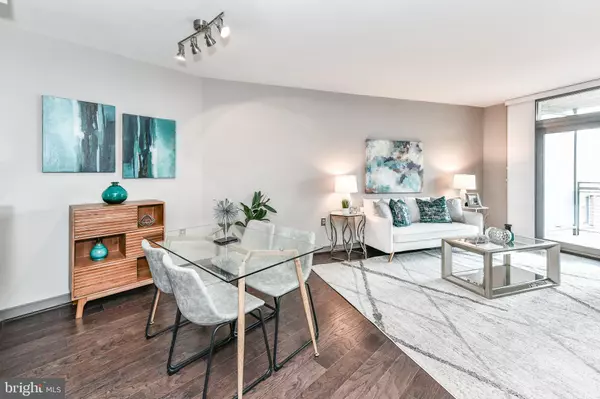$515,000
$524,900
1.9%For more information regarding the value of a property, please contact us for a free consultation.
555 MASSACHUSETTS AVE NW #1319 Washington, DC 20001
1 Bed
1 Bath
710 SqFt
Key Details
Sold Price $515,000
Property Type Condo
Sub Type Condo/Co-op
Listing Status Sold
Purchase Type For Sale
Square Footage 710 sqft
Price per Sqft $725
Subdivision Mount Vernon Triangle
MLS Listing ID DCDC2046236
Sold Date 06/09/22
Style Contemporary
Bedrooms 1
Full Baths 1
Condo Fees $433/mo
HOA Y/N N
Abv Grd Liv Area 710
Originating Board BRIGHT
Year Built 2005
Annual Tax Amount $3,247
Tax Year 2021
Property Description
Terrific Renovation in this Rarely Available largest one bedroom floor plan in 555 Mass Ave with MONUMENT VIEWS + rare 13th Story front side BALCONY overlooking Mass Ave, featuring a Renovated Bathroom, Elfa Closet, Nest Thermastat, gorgeous dark wide plank hardwood floors, and Garage Parking with extra storage too! Step inside this luxury unit and admire the one-of-a-kind view. The renovated bathroom with tile floors, new vanity and matching cabinet, mirrored medicine cabinet, stunning light fixtures, marble vanity top, Delta shower spray wall, and tiled recessed shampoo shelf makes this space move-in ready. Keep everything organized in the large walk-in Elfa Closet System. Newer light fixtures and recessed lighting added (2019-2020) throughout unit and thermostat (2022). This unit has one of the largest balconies allowing you to enjoy dinners al fresco and outdoor entertaining while taking in expansive city views. In-unit washer and dryer makes laundry a breeze. This is a pet-friendly building rich in amenities including a 24/7 friendly concierge, gym, meeting room, and rooftop deck, grills, and pool. Unbeatable location in the heart of Mount Vernon Triangle, just steps to Safeway, Equinox, Soul Cycle, VIDA Fitness. endless dining options, This neighborhood has something for everyone - Michelin Star restaurants, Cap One concerts and sports, trendy shopping, delicious new eateries and museums, all within walking distance. Imagine watching the 4th of July fireworks on the rooftop, while grilling and swimming with good friends. Commuting could not be easier with reserved garage parking and access to multiple Metro lines: 0.3 miles to Gallery Place-Chinatown (Yellow, Green, and Red); 0.6 miles to Metro Center (Red, Orange, Silver, Blue). Less than 1 mile to Union Station. Convenient access to I-395 makes for a quick drive to Northern Virginia, including to the new Amazon headquarters, Pentagon and DCA Reagan National Airport. VA approved.
Location
State DC
County Washington
Zoning D-4-R
Rooms
Other Rooms Living Room, Kitchen, Bedroom 1, Bathroom 1
Main Level Bedrooms 1
Interior
Interior Features Bar, Combination Dining/Living, Dining Area, Floor Plan - Open, Kitchen - Gourmet, Upgraded Countertops, Walk-in Closet(s), Window Treatments, Wood Floors
Hot Water Natural Gas
Heating Forced Air
Cooling Central A/C
Flooring Ceramic Tile, Hardwood
Equipment Built-In Microwave, Built-In Range, Dishwasher, Disposal, Dryer, Dryer - Electric, Dryer - Front Loading, Microwave, Oven/Range - Gas, Refrigerator, Stainless Steel Appliances, Washer, Washer - Front Loading, Water Heater
Fireplace N
Appliance Built-In Microwave, Built-In Range, Dishwasher, Disposal, Dryer, Dryer - Electric, Dryer - Front Loading, Microwave, Oven/Range - Gas, Refrigerator, Stainless Steel Appliances, Washer, Washer - Front Loading, Water Heater
Heat Source Natural Gas
Laundry Dryer In Unit, Has Laundry, Washer In Unit
Exterior
Parking Features Basement Garage, Covered Parking, Garage Door Opener, Underground
Garage Spaces 1.0
Parking On Site 1
Amenities Available Common Grounds, Concierge, Elevator, Extra Storage, Party Room, Pool - Outdoor
Water Access N
View City, Panoramic, Street
Accessibility None
Total Parking Spaces 1
Garage Y
Building
Story 1
Unit Features Hi-Rise 9+ Floors
Sewer Public Sewer
Water Public
Architectural Style Contemporary
Level or Stories 1
Additional Building Above Grade, Below Grade
Structure Type High,Dry Wall
New Construction N
Schools
Elementary Schools Walker-Jones Education Campus
Middle Schools Jefferson Middle School Academy
High Schools Dunbar Senior
School District District Of Columbia Public Schools
Others
Pets Allowed Y
HOA Fee Include Common Area Maintenance,Custodial Services Maintenance,Ext Bldg Maint,Lawn Maintenance,Management,Parking Fee,Pool(s),Reserve Funds,Snow Removal,Trash,Insurance
Senior Community No
Tax ID 0484//2229
Ownership Condominium
Acceptable Financing Cash, Conventional, FHA, VA
Listing Terms Cash, Conventional, FHA, VA
Financing Cash,Conventional,FHA,VA
Special Listing Condition Standard
Pets Allowed Cats OK, Dogs OK, Number Limit
Read Less
Want to know what your home might be worth? Contact us for a FREE valuation!

Our team is ready to help you sell your home for the highest possible price ASAP

Bought with Nancy V Miranda • RE/MAX Allegiance






