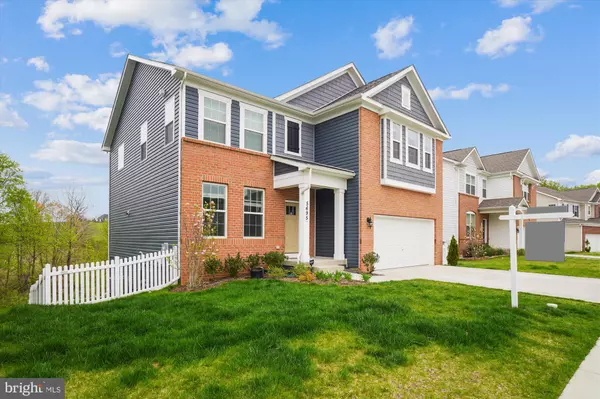$710,000
$699,900
1.4%For more information regarding the value of a property, please contact us for a free consultation.
5695 ZOE LN Frederick, MD 21704
4 Beds
3 Baths
3,182 SqFt
Key Details
Sold Price $710,000
Property Type Single Family Home
Sub Type Detached
Listing Status Sold
Purchase Type For Sale
Square Footage 3,182 sqft
Price per Sqft $223
Subdivision The Preserve At Long Branch
MLS Listing ID MDFR2017858
Sold Date 07/20/22
Style Traditional,Craftsman
Bedrooms 4
Full Baths 3
HOA Fees $63/mo
HOA Y/N Y
Abv Grd Liv Area 2,682
Originating Board BRIGHT
Year Built 2019
Annual Tax Amount $5,451
Tax Year 2022
Lot Size 6,448 Sqft
Acres 0.15
Property Description
Get your rate hike break here! Price reduced . Delightful sun-filled east west facing single house only 2.5 years young is conveniently located in Frederick's new development Preserves at the Long Branch by D.R. Horton with top rated public schools. Well-designed Hadley model by D. R. Horton offers open floor plan, sizable first floor bedroom and full bathroom with tub, a gourmet kitchen with large granite counter top island and stainless steel appliances. The breakfast area faces back yard though a sliding door, in combination with a large family room overlooking wooded preserve area. The flexible space next to the generous foyer can be used for a dining room, a study or a formal living room. A large second family room and laundry upstairs in bedroom level give possibility of a cozy family time or folding your laundry while watching kids play. The second and third bedrooms share a hall bathroom with double sinks and a garden bath tub. The primary bedroom is well lit and connects to the in-suit bathroom with separated glass shower and garden bathtub, double sink and large walk-in closet. Walkout basement is a recreation center with multiple storage spaces. A window and rough-in are there ready for future. This home is well positioned in the community with front door facing the Tot Lot and the fenced backyard looking at the community walking trail. Close to downtown Frederick for all the entertainment, shopping and restaurants but no City tax. It also surrounded by Francis Scott Key Mall, Lowe’s, Target, Costco, Weis Market and even Zipline Outdoor Center. Easy access to I70, I270, 15 and 40 will lead you to anywhere you want to go.
Location
State MD
County Frederick
Zoning RES
Direction West
Rooms
Other Rooms Living Room, Dining Room, Primary Bedroom, Bedroom 2, Bedroom 3, Bedroom 4, Kitchen, Family Room, Foyer, Exercise Room, Laundry, Primary Bathroom
Basement Full, Daylight, Full, Drain, Heated, Improved, Interior Access, Outside Entrance, Partially Finished, Rear Entrance, Rough Bath Plumb, Walkout Level
Main Level Bedrooms 1
Interior
Interior Features Carpet, Formal/Separate Dining Room, Family Room Off Kitchen, Floor Plan - Open, Kitchen - Eat-In, Kitchen - Gourmet, Kitchen - Island, Primary Bath(s), Recessed Lighting, Sprinkler System, Tub Shower, Upgraded Countertops, Walk-in Closet(s)
Hot Water Electric
Heating Forced Air, Programmable Thermostat
Cooling Central A/C, Programmable Thermostat
Flooring Carpet, Laminated
Equipment Built-In Microwave, Cooktop, Dishwasher, Disposal, Microwave, Oven - Self Cleaning, Oven - Single, Oven - Wall, Range Hood, Refrigerator, Washer/Dryer Hookups Only, Water Heater
Fireplace N
Window Features Double Pane,Low-E
Appliance Built-In Microwave, Cooktop, Dishwasher, Disposal, Microwave, Oven - Self Cleaning, Oven - Single, Oven - Wall, Range Hood, Refrigerator, Washer/Dryer Hookups Only, Water Heater
Heat Source Natural Gas
Laundry Dryer In Unit, Upper Floor, Washer In Unit
Exterior
Parking Features Garage - Front Entry
Garage Spaces 2.0
Fence Partially, Rear
Utilities Available Cable TV Available, Natural Gas Available, Phone, Phone Available
Amenities Available Tot Lots/Playground
Water Access N
View Courtyard, Garden/Lawn, Pasture, Trees/Woods
Roof Type Architectural Shingle
Accessibility Other
Attached Garage 2
Total Parking Spaces 2
Garage Y
Building
Lot Description Backs - Open Common Area, Backs to Trees, Front Yard, Rear Yard
Story 3
Foundation Concrete Perimeter
Sewer Public Sewer
Water Public
Architectural Style Traditional, Craftsman
Level or Stories 3
Additional Building Above Grade, Below Grade
Structure Type 9'+ Ceilings,Dry Wall
New Construction N
Schools
Elementary Schools Oakdale
Middle Schools Oakdale
High Schools Oakdale
School District Frederick County Public Schools
Others
Pets Allowed Y
Senior Community No
Tax ID 1109599030
Ownership Fee Simple
SqFt Source Assessor
Security Features Smoke Detector,Sprinkler System - Indoor
Acceptable Financing Cash, Contract, Exchange, FHA, VA
Horse Property N
Listing Terms Cash, Contract, Exchange, FHA, VA
Financing Cash,Contract,Exchange,FHA,VA
Special Listing Condition Standard
Pets Allowed Dogs OK, Cats OK
Read Less
Want to know what your home might be worth? Contact us for a FREE valuation!

Our team is ready to help you sell your home for the highest possible price ASAP

Bought with Raghava R Pallapolu • Fairfax Realty 50/66 LLC






