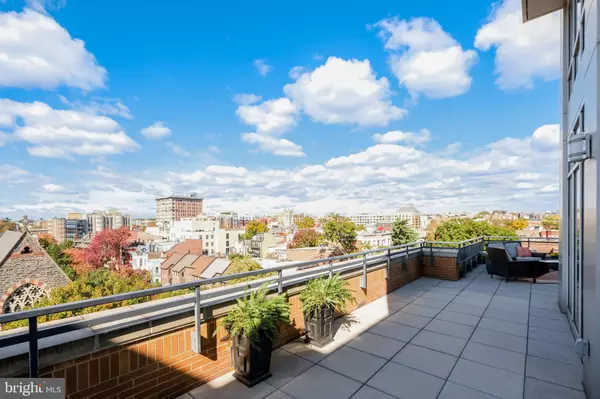$1,390,000
$1,395,000
0.4%For more information regarding the value of a property, please contact us for a free consultation.
1515 15TH ST NW #605 Washington, DC 20005
2 Beds
2 Baths
1,197 SqFt
Key Details
Sold Price $1,390,000
Property Type Condo
Sub Type Condo/Co-op
Listing Status Sold
Purchase Type For Sale
Square Footage 1,197 sqft
Price per Sqft $1,161
Subdivision Logan Circle
MLS Listing ID DCDC2071974
Sold Date 11/07/22
Style Contemporary
Bedrooms 2
Full Baths 2
Condo Fees $996/mo
HOA Y/N N
Abv Grd Liv Area 1,197
Originating Board BRIGHT
Year Built 2008
Annual Tax Amount $7,251
Tax Year 2021
Property Description
Be amazed by this rarely available 6th-floor corner unit featuring a private wrap-around terrace with one-of-a-kind city views. Located in the Metropole, a high-end contemporary building between Logan and Dupont Circle, NW DC’s most desirable neighborhood. This sleek urban oasis offers all the benefits of living in the nation’s capital at your doorstep - renowned dining, shopping, nightlife, museums, theaters, parkland, and more! Residence 605 offers 1,197 sq ft of open living space showcased by walls of floor-to-ceiling windows with custom privacy blinds, wide plank white oak hardwoods throughout, 12-foot concrete ceilings, exposed ductwork, a 2-sided gas fireplace, and multiple access points to the expansive terrace. The designer kitchen boasts top-of-the-line stainless steel appliances, a wall oven and gas cooktop with hood, a Sub-Zero refrigerator with matching panel in-lay, custom soft-close cabinetry, glass subway tile backsplash, granite countertops, and a large center island with breakfast bar seating. Walls of windows frame the open living space offering a stunning panorama of the city and walk-out to the terrace. The primary suite provides a gas fireplace, 2-closets, and tons of light. The en-suite bathroom features a sophisticated statement vanity, a glass door shower, and a private water closet. The guest bedroom/office offers a 2nd walk-out point to the terrace and an en-suite bath with a jetted soaking tub/shower and modern finishes.
This pet-friendly building offers secure entry, a concierge, 2 guest suites available for out of town visitors, a central courtyard with greenspace, garage parking, and a 98% walk score. Assigned garage parking space #PS-114 with EV charger. Storage Unit #309.
Sought-after location - Vida Fitness & Aura Spa on the ground level of the building. Around the corner from Whole Foods. Walk to several metro stations including Dupont Circle. Minutes to to an abundance of dining, shopping, and entertainment. Easy access to points in DC, Northern Virginia, and Maryland. Under 30 minutes to Reagan National Airport and Union Station.
Location
State DC
County Washington
Zoning RESIDENTIAL
Rooms
Main Level Bedrooms 2
Interior
Interior Features Breakfast Area, Combination Dining/Living, Combination Kitchen/Living, Floor Plan - Open, Kitchen - Gourmet, Kitchen - Island, Primary Bath(s), Soaking Tub, Stall Shower, Tub Shower, Upgraded Countertops, Window Treatments, Wood Floors
Hot Water Natural Gas
Heating Forced Air
Cooling Central A/C
Fireplaces Number 1
Fireplaces Type Double Sided, Gas/Propane
Equipment Built-In Microwave, Cooktop, Dishwasher, Disposal, Dryer, Icemaker, Oven - Wall, Range Hood, Refrigerator, Stainless Steel Appliances, Washer
Fireplace Y
Appliance Built-In Microwave, Cooktop, Dishwasher, Disposal, Dryer, Icemaker, Oven - Wall, Range Hood, Refrigerator, Stainless Steel Appliances, Washer
Heat Source Natural Gas
Laundry Washer In Unit, Dryer In Unit
Exterior
Exterior Feature Terrace, Wrap Around
Parking Features Underground
Garage Spaces 1.0
Parking On Site 1
Amenities Available Concierge, Common Grounds, Elevator, Guest Suites
Water Access N
Accessibility Elevator
Porch Terrace, Wrap Around
Total Parking Spaces 1
Garage Y
Building
Story 1
Unit Features Mid-Rise 5 - 8 Floors
Sewer Public Sewer
Water Public
Architectural Style Contemporary
Level or Stories 1
Additional Building Above Grade, Below Grade
New Construction N
Schools
Elementary Schools Ross
Middle Schools Francis - Stevens
High Schools Cardozo Education Campus
School District District Of Columbia Public Schools
Others
Pets Allowed Y
HOA Fee Include Common Area Maintenance,Management,Sewer,Trash,Water,Gas
Senior Community No
Tax ID 0209//2507
Ownership Condominium
Security Features Main Entrance Lock
Special Listing Condition Standard
Pets Allowed Case by Case Basis
Read Less
Want to know what your home might be worth? Contact us for a FREE valuation!

Our team is ready to help you sell your home for the highest possible price ASAP

Bought with Jennifer A Angotti • Compass






