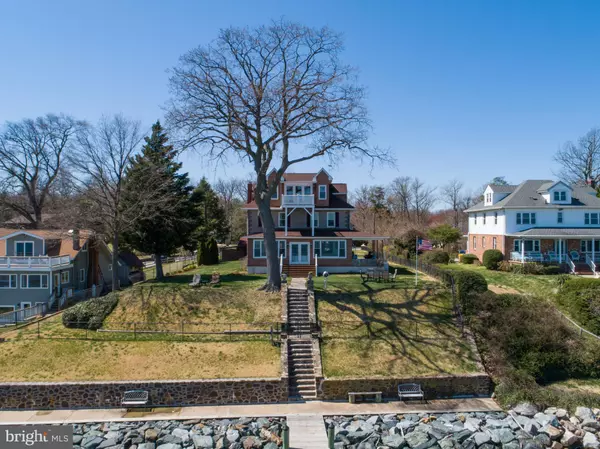$1,345,000
$1,284,000
4.8%For more information regarding the value of a property, please contact us for a free consultation.
8259 BAYSIDE DR Pasadena, MD 21122
5 Beds
3 Baths
2,960 SqFt
Key Details
Sold Price $1,345,000
Property Type Single Family Home
Sub Type Detached
Listing Status Sold
Purchase Type For Sale
Square Footage 2,960 sqft
Price per Sqft $454
Subdivision Pinehurst
MLS Listing ID MDAA462954
Sold Date 05/12/21
Style Colonial
Bedrooms 5
Full Baths 2
Half Baths 1
HOA Y/N N
Abv Grd Liv Area 2,960
Originating Board BRIGHT
Year Built 1920
Annual Tax Amount $8,060
Tax Year 2020
Lot Size 0.631 Acres
Acres 0.63
Property Description
Rich with history, this iconic home is situated perfectly for captivating, panoramic views of the Chesapeake Bay with 100' of frontage in a private setting and water views from nearly every single room of the home! The 1920's classic American foursquare has been thoughtfully and attentively expanded and improved in nearly every aspect. The open main level has a kitchen with custom, on-site, Amish crafted solid cherry cabinetry, gorgeous granite countertops and was expertly designed with timeless appeal. The kitchen is open to the great room with rosewood floors and a wall of windows to take in the sweeping views of the Bay. The solid cherry, Amish crafted cabinetry is incorporated into the main level powder room. The 2nd level has 4 bedrooms, with refinished hardwood floors, high ceilings, and a full bath. The expanded 3rd level is a spacious, private owner's suite with a luxurious bath, jetted tub, dual vanity, cabinetry wired for a coffee bar, and a large walk-in closet. Wake in the morning and enjoy your private 3rd level balcony overlooking the Bay and notable landmarks including the Chesapeake Bay bridge and the historic lighthouse now known as Baltimore Harbor light. The shoreline protection and private pier have been beautifully maintained and improved with stone bulkhead, rip rap, boat lift, (also wired for PWC lift) and has typical 4' depth. The large porch is the perfect place to entertain guests and dine alfresco. Carport with attached storage shed. Pinehurst offers a voluntary community association with boat ramp and waterfront community space. The quality and craftsmanship of this meticulously kept home and property is very difficult to find! From the authentic native stone found in the steps to the pier and pillared porch entrance, to the sparkling bits of glass in the exterior construction. This is a once in a lifetime opportunity you won't want to miss!
Location
State MD
County Anne Arundel
Zoning R5
Direction West
Rooms
Basement Other, Connecting Stairway, Outside Entrance, Interior Access, Unfinished
Interior
Interior Features Ceiling Fan(s), Floor Plan - Open, Kitchen - Gourmet, Kitchen - Island, Primary Bath(s), Primary Bedroom - Bay Front, Walk-in Closet(s), Water Treat System, Wood Floors
Hot Water Electric
Heating Central, Baseboard - Hot Water, Zoned
Cooling Ceiling Fan(s), Heat Pump(s), Zoned
Flooring Hardwood, Carpet
Equipment Cooktop - Down Draft, Built-In Microwave, Dishwasher, Dryer, Oven - Wall, Refrigerator, Washer
Fireplace N
Appliance Cooktop - Down Draft, Built-In Microwave, Dishwasher, Dryer, Oven - Wall, Refrigerator, Washer
Heat Source Oil
Laundry Basement
Exterior
Exterior Feature Porch(es)
Garage Spaces 2.0
Carport Spaces 2
Utilities Available Propane
Waterfront Description Rip-Rap,Private Dock Site
Water Access Y
Water Access Desc Boat - Powered,Fishing Allowed,Personal Watercraft (PWC),Private Access,Swimming Allowed
View Bay, Panoramic, Water
Roof Type Architectural Shingle
Accessibility None
Porch Porch(es)
Total Parking Spaces 2
Garage N
Building
Lot Description Bulkheaded, Landscaping, Rip-Rapped
Story 4
Sewer On Site Septic
Water Private, Well
Architectural Style Colonial
Level or Stories 4
Additional Building Above Grade, Below Grade
Structure Type 9'+ Ceilings,Dry Wall
New Construction N
Schools
Elementary Schools Bodkin
Middle Schools Chesapeake Bay
High Schools Chesapeake
School District Anne Arundel County Public Schools
Others
Senior Community No
Tax ID 020365313792800
Ownership Fee Simple
SqFt Source Assessor
Special Listing Condition Standard
Read Less
Want to know what your home might be worth? Contact us for a FREE valuation!

Our team is ready to help you sell your home for the highest possible price ASAP

Bought with Scott A Schuetter • CENTURY 21 New Millennium






