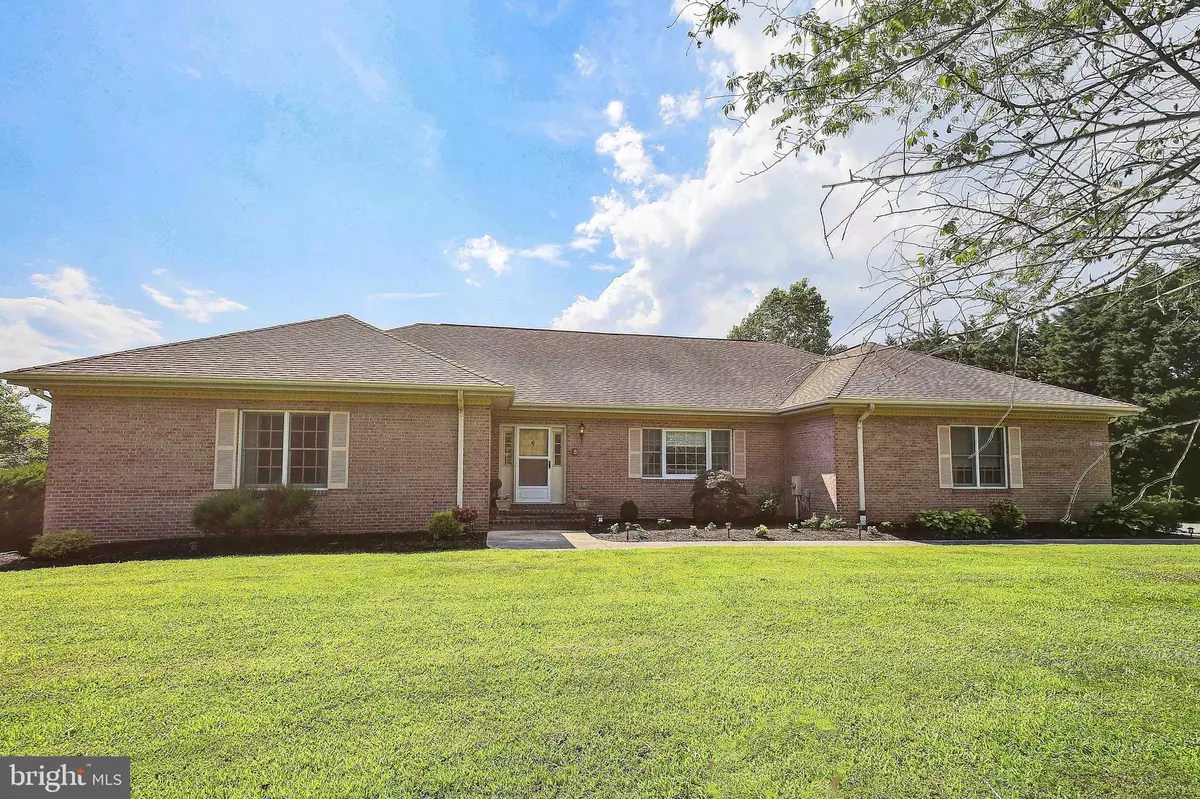$712,500
$649,990
9.6%For more information regarding the value of a property, please contact us for a free consultation.
8914 STRATFORD CT Owings, MD 20736
4 Beds
4 Baths
5,681 SqFt
Key Details
Sold Price $712,500
Property Type Single Family Home
Sub Type Detached
Listing Status Sold
Purchase Type For Sale
Square Footage 5,681 sqft
Price per Sqft $125
Subdivision Somerset
MLS Listing ID MDCA181070
Sold Date 08/23/21
Style Ranch/Rambler
Bedrooms 4
Full Baths 3
Half Baths 1
HOA Y/N N
Abv Grd Liv Area 3,156
Originating Board BRIGHT
Year Built 1990
Annual Tax Amount $5,702
Tax Year 2021
Lot Size 2.500 Acres
Acres 2.5
Property Description
*** DOM is incorrect! This is now an estate sale, and property was never active for showings until 7/16. This brick-front, custom-built rambler has over 6,300+ SF and located on a gorgeous 2.5 acre flat property with tons of PRIVACY! Located on a cul-de-sac in a quiet sought after northern Calvert community. And no HOA restrictions! Brand new deck overlooks beautiful views of mature trees including: Rosebud, Japanese Maple and Cherry Blossom trees. Finished basement with living room and sliders leading out to a patio, also has extra rooms that could be additional bedrooms if needed, craft room, home office, or gym! Basement also has a full bath and large bedroom with HUGE walk-in closet - perfect for an in-law suite! It would be hard to find a home with more storage than this house offers. Entertain family and friends. Lots of parking and perfect for parties - play croquet, corn hole, volleyball. Could easily put in a pool here. The main floor has 3 bedrooms with walk-in closets and 2.5 baths, including the master suite with skylight, separate shower, heat lamp, Jacuzzi tub, and double-vanity. Perfect for entertaining in the large family room that includes sliders leading to the deck, wood-burning fireplace, and cathedral ceilings! Has a large eat-in kitchen with center island and table space. Home is dated, but original owner has maintained the quality of craftsmanship throughout this home, and new owner can update this into a showplace! Easy 25 minute commute to JBA and D.C. In area of excellent schools and minutes from beach, restaurants, local casino, and shopping!
Location
State MD
County Calvert
Zoning A
Rooms
Basement Fully Finished, Walkout Level, Connecting Stairway, Outside Entrance, Interior Access, Space For Rooms
Main Level Bedrooms 3
Interior
Interior Features Wood Stove, Wood Floors, Wet/Dry Bar, Dining Area, Ceiling Fan(s), Carpet, Air Filter System, Water Treat System, Kitchen - Eat-In, Kitchen - Island, Pantry, Skylight(s), WhirlPool/HotTub
Hot Water Natural Gas
Heating Wood Burn Stove, Forced Air
Cooling Central A/C
Fireplaces Number 1
Fireplaces Type Screen, Wood
Equipment Dishwasher, Dryer, Disposal, Exhaust Fan, Icemaker, Microwave, Stove, Washer, Water Heater, Oven - Single
Fireplace Y
Window Features Screens
Appliance Dishwasher, Dryer, Disposal, Exhaust Fan, Icemaker, Microwave, Stove, Washer, Water Heater, Oven - Single
Heat Source Propane - Owned
Exterior
Exterior Feature Deck(s), Roof, Patio(s)
Parking Features Garage - Side Entry, Garage Door Opener, Covered Parking
Garage Spaces 2.0
Water Access N
Roof Type Shingle,Composite
Accessibility None
Porch Deck(s), Roof, Patio(s)
Attached Garage 2
Total Parking Spaces 2
Garage Y
Building
Lot Description Front Yard, Rear Yard, Trees/Wooded
Story 2
Sewer Community Septic Tank, Private Septic Tank
Water Well
Architectural Style Ranch/Rambler
Level or Stories 2
Additional Building Above Grade, Below Grade
New Construction N
Schools
Elementary Schools Mount Harmony
Middle Schools Northern
High Schools Northern
School District Calvert County Public Schools
Others
Senior Community No
Tax ID 0503126854
Ownership Fee Simple
SqFt Source Assessor
Special Listing Condition Standard
Read Less
Want to know what your home might be worth? Contact us for a FREE valuation!

Our team is ready to help you sell your home for the highest possible price ASAP

Bought with June M Steinweg • Long & Foster Real Estate, Inc.






