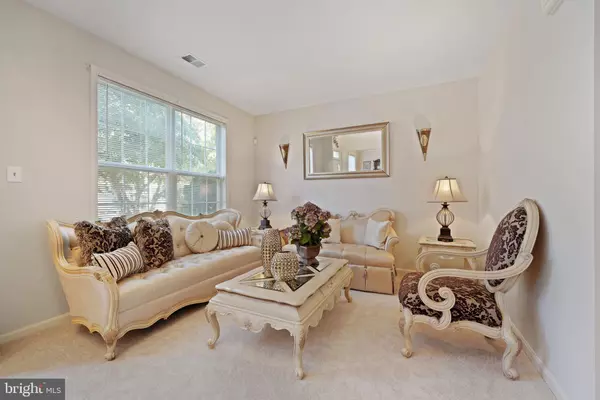$511,000
$485,000
5.4%For more information regarding the value of a property, please contact us for a free consultation.
2449 RABBITS RUN ST Waldorf, MD 20601
5 Beds
4 Baths
3,576 SqFt
Key Details
Sold Price $511,000
Property Type Single Family Home
Sub Type Detached
Listing Status Sold
Purchase Type For Sale
Square Footage 3,576 sqft
Price per Sqft $142
Subdivision Wexford Village Sub
MLS Listing ID MDCH2005078
Sold Date 12/10/21
Style Colonial
Bedrooms 5
Full Baths 3
Half Baths 1
HOA Fees $61/qua
HOA Y/N Y
Abv Grd Liv Area 2,556
Originating Board BRIGHT
Year Built 2001
Annual Tax Amount $5,150
Tax Year 2021
Lot Size 8,250 Sqft
Acres 0.19
Property Description
Welcome to this very well-maintained Colonial Style home in the highly sought-after Wexford Village II neighborhood of Waldorf, MD. This home shows ownership pride with plenty of updates throughout.
You're welcomed into the main level with a two-story foyer, a large formal living room and dining room. On the main level youll find the amazing layout of the family room open to the recently updated eat-in kitchen. Large windows throughout the main living and kitchen/dining area allow plenty of sunlight to enter the home. Be amazed with the dream white kitchen updates which include an elegant tiled backsplash, white cabinets, granite countertops, stainless steel appliances, and a spacious pantry. The Kitchen offers plenty of space that you will find yourself showing off your chef skills. Love to entertain? Off the kitchen, you have a generously sized and newly stained screened deck; large enough to Invite plenty of your friends and family for BBQ socials and gatherings. The main level also includes an updated powdered room and a legal sized bedroom perfect for out of town visitors.
On the upper level, youll find 4 bedrooms and 2 full bathrooms. The owners suite is massive and has a walk in closet the length of the entire room. The owner's suite also has a recently updated ensuite bath with a soaking tub, stand up shower, double sinks, and newly installed vinyl flooring. The other 3 bedrooms upstairs are very spacious with very generous sized closets.
But wait! There is more, the large and wonderful basement has an open floor plan and recessed lighting throughout. Aside from having a cozy and elegant wet bar, you will also find an additional room that can be used as a private office, fitness room. The lower level also comes with an updated full bathroom. The basement level offers many possibilities - make it yours to fit your lifestyle.
Wexford Village sits in a quiet neighborhood and is conveniently located near shopping stores such as Costco, Sam's club, Shlagel Farms, and many restaurants. Located within a short commute to MGM National Harbor, Washington, DC, and Northern Virginia. Routes 310, 5 and 210 are within a few minutes and easy access to DC and VA. The property is also located within a 4-minute walk to gated community park with playground and BBQ picnic/seating area.
The treadmill in the basement is like-new and conveys. The seller is offering a home warranty for the buyers. ADT equipment will also stay behind.
Location
State MD
County Charles
Zoning RH
Rooms
Basement Fully Finished, Interior Access
Main Level Bedrooms 1
Interior
Hot Water Natural Gas
Heating Forced Air
Cooling Central A/C
Heat Source Natural Gas
Laundry Upper Floor
Exterior
Parking Features Garage - Front Entry, Garage Door Opener, Inside Access
Garage Spaces 2.0
Water Access N
Accessibility None
Attached Garage 2
Total Parking Spaces 2
Garage Y
Building
Story 3
Foundation Concrete Perimeter
Sewer Public Septic
Water Public
Architectural Style Colonial
Level or Stories 3
Additional Building Above Grade, Below Grade
New Construction N
Schools
School District Charles County Public Schools
Others
Pets Allowed Y
Senior Community No
Tax ID 0906278922
Ownership Fee Simple
SqFt Source Assessor
Security Features Security System,Smoke Detector,Motion Detectors,Carbon Monoxide Detector(s)
Acceptable Financing Cash, Contract, Conventional, FHA, VA
Listing Terms Cash, Contract, Conventional, FHA, VA
Financing Cash,Contract,Conventional,FHA,VA
Special Listing Condition Standard
Pets Allowed Cats OK, Dogs OK
Read Less
Want to know what your home might be worth? Contact us for a FREE valuation!

Our team is ready to help you sell your home for the highest possible price ASAP

Bought with Linda L Lindley • Taylor Properties






