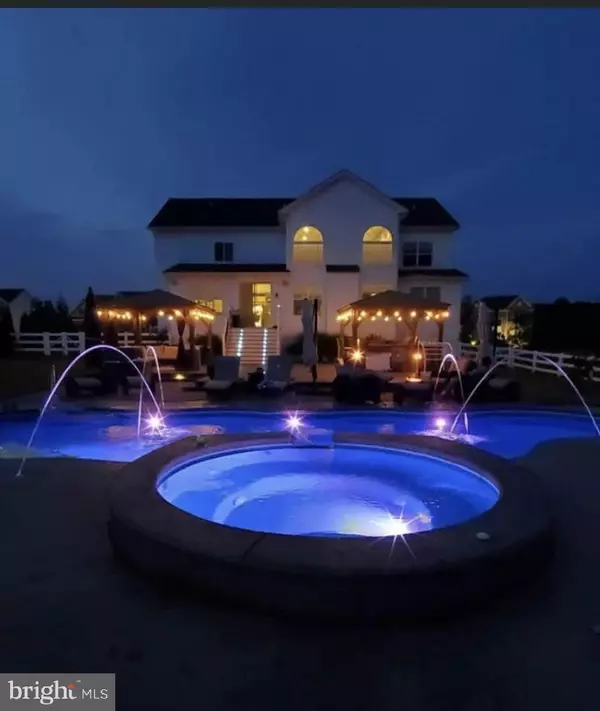$935,000
$925,000
1.1%For more information regarding the value of a property, please contact us for a free consultation.
212 STOVER CT Middletown, DE 19709
5 Beds
5 Baths
5,600 SqFt
Key Details
Sold Price $935,000
Property Type Single Family Home
Sub Type Detached
Listing Status Sold
Purchase Type For Sale
Square Footage 5,600 sqft
Price per Sqft $166
Subdivision Estates At Cedar Ln
MLS Listing ID DENC2005968
Sold Date 10/29/21
Style Colonial
Bedrooms 5
Full Baths 4
Half Baths 1
HOA Fees $65/qua
HOA Y/N Y
Abv Grd Liv Area 4,100
Originating Board BRIGHT
Year Built 2015
Annual Tax Amount $5,926
Tax Year 2021
Lot Size 0.460 Acres
Acres 0.46
Property Description
Welcome to 212 Stover Court in the sought after community of Estates at Cedar Lane. This home is breathtaking....from the curb appeal of the cul de sac, from the majestic view of the home sitting tall with its all brick and stone front and front porch. If that was not enough, how about the surrounding land to the side and back that is open space.....this home will leave you gasping. Lets start by the welcoming front porch on this estate home, this porch is so wide and inviting to sit out and watch the the neighborhood and neighbors enjoying the large cul de sac. As you walk in to the Colorado model built only in 2016 by K Hovavian, you are taking in by the stunning 2 story foyer and hardwoods everywhere.... the stairs in the large foyer and pretty much the whole first floor have these upgraded wood floors. To the left is a grand living room with crown moldings, to the right is the formal dining room that is used as an entertainers dream lounge bar. As you walk to the back of the home there is a oversized study that overlooks the most stunning views of the back of the home. NOW THE WOW!!!!!, the 2 story family room with and all stone wall and windows galore....the kitchen that is breathtaking .....the upgraded appliances, the oversized island and the sliding doors to the most beautiful yard in Middletown .....this custom yard, from the pool and hot tub, to the outdoor kitchen, the outdoor lounge to the open space behind, the landscaping....you have to just see it....let head to the custom pantry and new mudroom....As we walk up the second staircase that butterflies with the front we are now up in 4 bedroom 3 bathroom beauty...the two bedrooms at the top of the stairs are large and share a jack and jill bathroom.... the overlooking of the family room and yard will make you pinch yourself ...heading to the princess suite that is also a great size room with its own bathroom.....are you ready? The Master bedroom is just the perfect escape.....this large bedroom steps into a master lounge that you may never want to leave....Well, if that was not enough....the 2020 finished basement will seal the deal....another large bedroom and suite with a full bathroom.... a gym with mirrors and mats.....a wiskey bar and wet bar.....a movie room.....all custom moldings.....NO SHOWINGS THIS WEEKEND DUE TO THE HOLIDAY.... please call me if you have any questions, still drive by its AWESOME
Location
State DE
County New Castle
Area South Of The Canal (30907)
Zoning S
Rooms
Other Rooms Living Room, Dining Room, Primary Bedroom, Sitting Room, Bedroom 2, Bedroom 3, Bedroom 4, Bedroom 5, Kitchen, Family Room, Breakfast Room, Study, Exercise Room, Recreation Room, Media Room
Basement Fully Finished
Interior
Hot Water Natural Gas
Heating Forced Air
Cooling Central A/C
Flooring Hardwood
Heat Source Natural Gas
Exterior
Exterior Feature Patio(s), Porch(es)
Parking Features Garage - Side Entry
Garage Spaces 12.0
Pool Saltwater
Water Access N
Roof Type Architectural Shingle
Accessibility >84\" Garage Door
Porch Patio(s), Porch(es)
Attached Garage 2
Total Parking Spaces 12
Garage Y
Building
Story 2
Foundation Other
Sewer Public Sewer
Water Public
Architectural Style Colonial
Level or Stories 2
Additional Building Above Grade, Below Grade
Structure Type 9'+ Ceilings,2 Story Ceilings
New Construction N
Schools
Elementary Schools Cedar Lane
Middle Schools Alfred G Waters
High Schools Appoquinimink
School District Appoquinimink
Others
Senior Community No
Tax ID 13-017.20-017
Ownership Fee Simple
SqFt Source Estimated
Horse Property N
Special Listing Condition Standard
Read Less
Want to know what your home might be worth? Contact us for a FREE valuation!

Our team is ready to help you sell your home for the highest possible price ASAP

Bought with Brynn N Beideman • RE/MAX Associates-Hockessin






