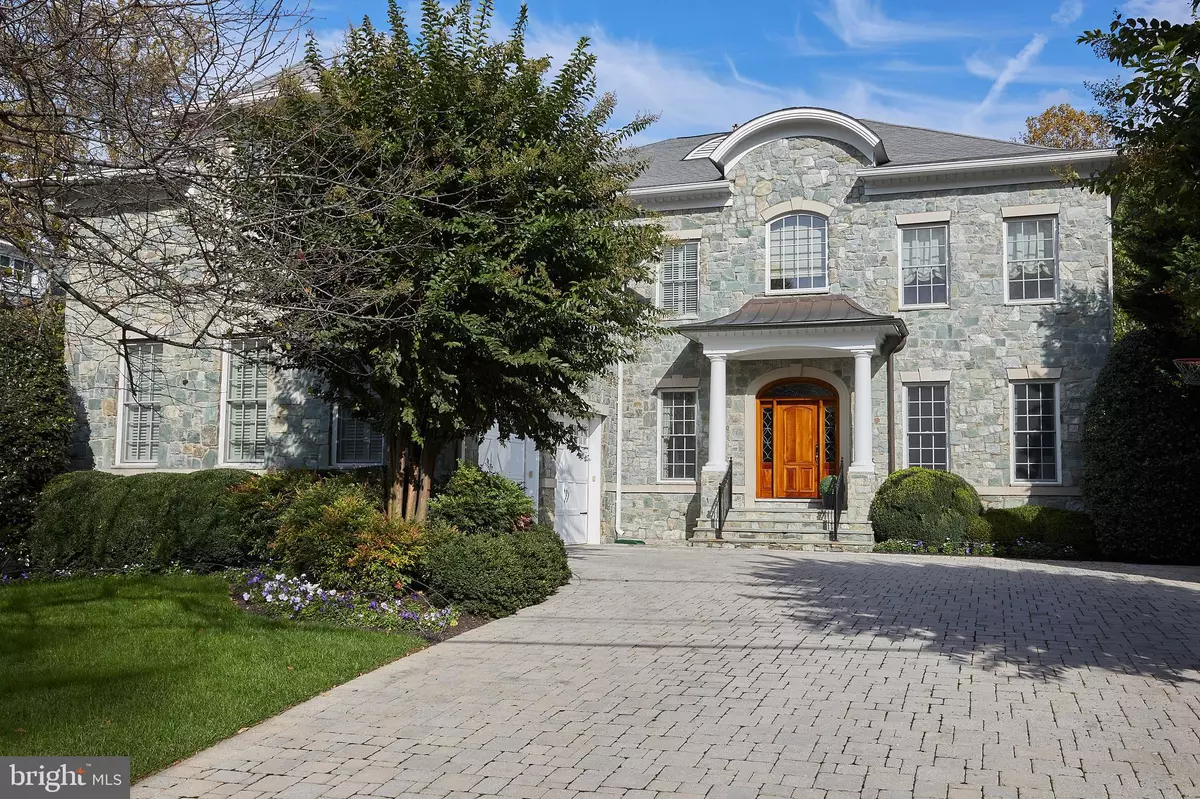$3,000,000
$3,215,000
6.7%For more information regarding the value of a property, please contact us for a free consultation.
5915 KIRBY RD Bethesda, MD 20817
5 Beds
6 Baths
8,702 SqFt
Key Details
Sold Price $3,000,000
Property Type Single Family Home
Sub Type Detached
Listing Status Sold
Purchase Type For Sale
Square Footage 8,702 sqft
Price per Sqft $344
Subdivision Landon Woods
MLS Listing ID MDMC2035498
Sold Date 03/28/22
Style Colonial
Bedrooms 5
Full Baths 4
Half Baths 2
HOA Y/N N
Abv Grd Liv Area 6,402
Originating Board BRIGHT
Year Built 2006
Annual Tax Amount $26,908
Tax Year 2021
Lot Size 0.288 Acres
Acres 0.29
Property Description
WOW...a genuine "10." Superb custom home built in the heart of Landon Woods. Walk to Whitman/Pyle and Landon Prep. Over 6400+ finished square feet ABOVE GRADE. Over 9000 sq. ft finished total! Built in 2006, these original owners have upgraded the finishes and features with another $200,000+! This amenity filled home features: 5 bedrooms and 4 full and 2 half baths. Features include: Odyssey Custom Home Theatre with 106" Draper Clarion Touch Screen * 2021 New Complete 2 Zone HVAC and 2 New HWH * Pella Windows and Doors throughout * in 2014 - Newly enlarged Fiberon, Rosewood maintenance free deck, designed by Cafritz Builders, built by Sutton and Yantis * Ralph Lauren Bordeux Suede Finishes in the main floor office (that has a gas fireplace) * 3 Gas Fireplaces total * Level Walkout - Recreation Room featuring Kitchen and Bar! * Fifth Bedroom is currently a full size Exercise Room with separate Full Bath #4 * Six burner Viking Stove, Oversize Subzero and 2 Brand New Kitchen Aid dishwashers * Reznor V3 Heated Garage with separate thermostat * To "Die For" OWNER'S SUITE.....with separate Sitting Room and 3 Oversize Walk-In Closets (one is a cedar closet) * State of the Art Sound system - throughout the main floor * and more! Open by appt. over the weekend. Stunning residence...must see!!
Location
State MD
County Montgomery
Zoning R90
Direction South
Rooms
Other Rooms Sitting Room, Family Room, Den, Exercise Room
Basement Fully Finished, Full, Outside Entrance, Walkout Level
Interior
Interior Features 2nd Kitchen, Bar, Breakfast Area, Built-Ins, Butlers Pantry, Cedar Closet(s), Ceiling Fan(s), Carpet, Chair Railings, Central Vacuum, Crown Moldings, Curved Staircase, Family Room Off Kitchen, Floor Plan - Open, Formal/Separate Dining Room, Kitchen - Country, Kitchen - Gourmet, Kitchen - Table Space, Pantry, Recessed Lighting, Upgraded Countertops, Walk-in Closet(s), Water Treat System, Wet/Dry Bar, Wood Floors
Hot Water Natural Gas
Cooling Central A/C, Zoned
Flooring Hardwood
Fireplaces Number 3
Fireplaces Type Fireplace - Glass Doors, Gas/Propane
Equipment Built-In Microwave, Central Vacuum, Commercial Range, Dishwasher, Disposal, Dryer, Dryer - Gas, ENERGY STAR Clothes Washer, ENERGY STAR Dishwasher, Extra Refrigerator/Freezer, Humidifier, Icemaker, Oven - Self Cleaning, Oven/Range - Gas, Six Burner Stove, Stainless Steel Appliances, Washer - Front Loading, Water Heater - High-Efficiency
Fireplace Y
Window Features Double Pane,Energy Efficient,Insulated
Appliance Built-In Microwave, Central Vacuum, Commercial Range, Dishwasher, Disposal, Dryer, Dryer - Gas, ENERGY STAR Clothes Washer, ENERGY STAR Dishwasher, Extra Refrigerator/Freezer, Humidifier, Icemaker, Oven - Self Cleaning, Oven/Range - Gas, Six Burner Stove, Stainless Steel Appliances, Washer - Front Loading, Water Heater - High-Efficiency
Heat Source Natural Gas
Exterior
Exterior Feature Deck(s), Terrace
Parking Features Additional Storage Area, Garage - Side Entry, Garage Door Opener, Oversized, Inside Access
Garage Spaces 2.0
Fence Decorative, Rear, Wood
Utilities Available Electric Available, Natural Gas Available, Phone, Under Ground, Water Available, Sewer Available
Water Access N
Roof Type Fiberglass
Accessibility 48\"+ Halls, Level Entry - Main
Porch Deck(s), Terrace
Attached Garage 2
Total Parking Spaces 2
Garage Y
Building
Lot Description Cleared, Landscaping, Level, No Thru Street, Premium, Rear Yard
Story 3
Foundation Concrete Perimeter
Sewer Public Sewer
Water Public
Architectural Style Colonial
Level or Stories 3
Additional Building Above Grade, Below Grade
Structure Type 9'+ Ceilings,High,Tray Ceilings
New Construction N
Schools
Middle Schools Thomas W. Pyle
High Schools Walt Whitman
School District Montgomery County Public Schools
Others
Senior Community No
Tax ID 160700647058
Ownership Fee Simple
SqFt Source Assessor
Security Features Electric Alarm,24 hour security,Motion Detectors,Smoke Detector,Sprinkler System - Indoor
Horse Property N
Special Listing Condition Standard
Read Less
Want to know what your home might be worth? Contact us for a FREE valuation!

Our team is ready to help you sell your home for the highest possible price ASAP

Bought with Lauren E Davis • TTR Sotheby's International Realty






