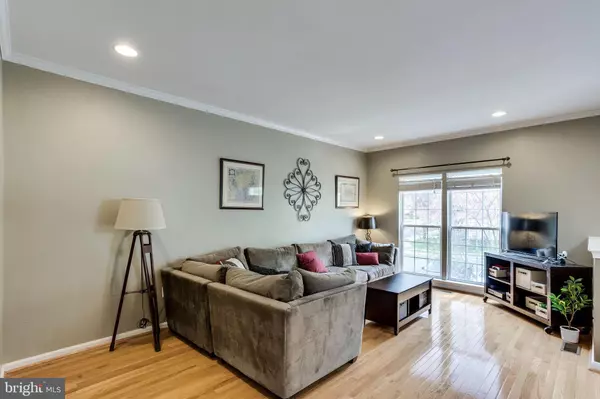$420,000
$410,000
2.4%For more information regarding the value of a property, please contact us for a free consultation.
45536 GRAND CENTRAL SQ Sterling, VA 20166
3 Beds
3 Baths
2,157 SqFt
Key Details
Sold Price $420,000
Property Type Townhouse
Sub Type End of Row/Townhouse
Listing Status Sold
Purchase Type For Sale
Square Footage 2,157 sqft
Price per Sqft $194
Subdivision Dominion Station
MLS Listing ID VALO408806
Sold Date 06/03/20
Style Other
Bedrooms 3
Full Baths 2
Half Baths 1
HOA Fees $100/mo
HOA Y/N Y
Abv Grd Liv Area 1,580
Originating Board BRIGHT
Year Built 1998
Annual Tax Amount $3,921
Tax Year 2020
Lot Size 1,742 Sqft
Acres 0.04
Property Description
Don't miss this 3 bedroom, 2.5 bath end unit town home in Dominion Station! This light filled home has bump outs adding extra living space on all 3 levels. The kitchen features granite counters, tile backsplash, stainless appliances including a brand new dishwasher and new refrigerator. Extra cabinetry is the perfect space for a coffee bar, and additional storage. Off the kitchen there is a breakfast nook overlooking the gorgeous water views and walks out onto the private deck. Newer hardwood on main level, and newer carpet on upper level. Master bedroom has double walk in closets, and large master bathroom with soaking tub, shower, and double vanities. The basement is a perfect space for a home office, with plenty of storage and an opportunity to convert to a 4th bedroom and full bathroom. Enjoy nature from the covered stone patio. HVAC less than a year old! Welcome Home!
Location
State VA
County Loudoun
Zoning 08
Rooms
Other Rooms Primary Bedroom, Bedroom 2, Kitchen, Family Room, Basement, Breakfast Room, Bedroom 1, Laundry, Storage Room, Bathroom 1, Bathroom 2, Primary Bathroom, Half Bath
Basement Full
Interior
Heating Central
Cooling Central A/C
Fireplaces Number 1
Heat Source Natural Gas
Exterior
Garage Spaces 2.0
Parking On Site 2
Water Access N
Accessibility None
Total Parking Spaces 2
Garage N
Building
Story 3+
Sewer Public Sewer
Water Public
Architectural Style Other
Level or Stories 3+
Additional Building Above Grade, Below Grade
New Construction N
Schools
School District Loudoun County Public Schools
Others
Senior Community No
Tax ID 031162770000
Ownership Fee Simple
SqFt Source Assessor
Special Listing Condition Standard
Read Less
Want to know what your home might be worth? Contact us for a FREE valuation!

Our team is ready to help you sell your home for the highest possible price ASAP

Bought with Amelia Robinette • Only Pay For What You Need Real Estate Services






