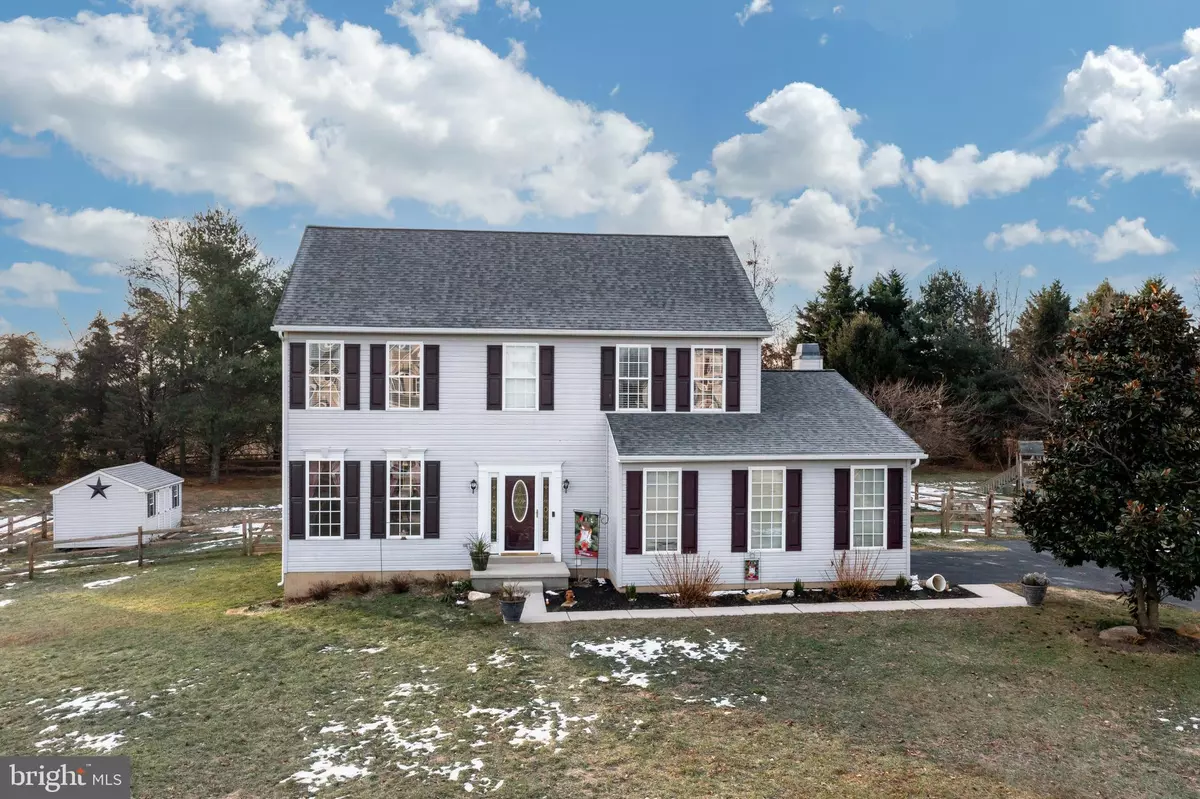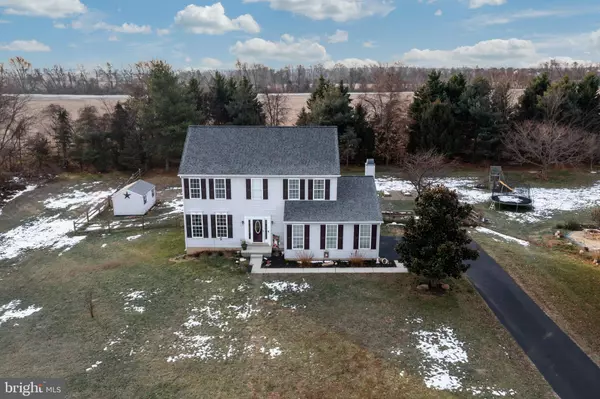$505,000
$475,000
6.3%For more information regarding the value of a property, please contact us for a free consultation.
306 MARQUIS CT Middletown, DE 19709
4 Beds
3 Baths
2,100 SqFt
Key Details
Sold Price $505,000
Property Type Single Family Home
Sub Type Detached
Listing Status Sold
Purchase Type For Sale
Square Footage 2,100 sqft
Price per Sqft $240
Subdivision Thomas Cove
MLS Listing ID DENC2016184
Sold Date 03/25/22
Style Colonial
Bedrooms 4
Full Baths 2
Half Baths 1
HOA Fees $12/ann
HOA Y/N Y
Abv Grd Liv Area 2,100
Originating Board BRIGHT
Year Built 2001
Annual Tax Amount $3,241
Tax Year 2021
Lot Size 0.700 Acres
Acres 0.7
Lot Dimensions 134.00 x 231.70
Property Description
Walking You Home... To this meticulously maintained colonial set back along the tree line in sought after Thomas Cove. Walking through the front door you will immediately be greeted by the abundance of natural sunlight and fresh paint throughout. To your left is the living room and dining room with brand new carpet. Straight through you will see the kitchen on your left featuring granite countertops and the family room to the right. There is also a half bath on this floor. Upstairs to the right is the primary suite with full bathroom and walk in closet. The 3 other large bedrooms and full bathroom are also on the upper level. The large screened in deck overlooks the beautiful pool and fully fenced in private back yard. This home has a new roof, new HVAC system and newer pool equipment. You are not going to want to miss this one!
Location
State DE
County New Castle
Area South Of The Canal (30907)
Zoning NC21
Rooms
Basement Full, Unfinished
Interior
Hot Water Natural Gas
Heating Forced Air
Cooling Central A/C
Fireplaces Number 1
Fireplace Y
Heat Source Natural Gas
Exterior
Parking Features Inside Access, Garage - Side Entry
Garage Spaces 5.0
Fence Fully
Pool In Ground
Water Access N
View Trees/Woods
Accessibility None
Attached Garage 2
Total Parking Spaces 5
Garage Y
Building
Story 2
Foundation Concrete Perimeter
Sewer Public Sewer
Water Public
Architectural Style Colonial
Level or Stories 2
Additional Building Above Grade, Below Grade
New Construction N
Schools
School District Appoquinimink
Others
Senior Community No
Tax ID 14-008.10-021
Ownership Fee Simple
SqFt Source Assessor
Acceptable Financing Cash, Conventional, FHA, VA
Listing Terms Cash, Conventional, FHA, VA
Financing Cash,Conventional,FHA,VA
Special Listing Condition Standard
Read Less
Want to know what your home might be worth? Contact us for a FREE valuation!

Our team is ready to help you sell your home for the highest possible price ASAP

Bought with Michael A Smith • Exit Central Realty






