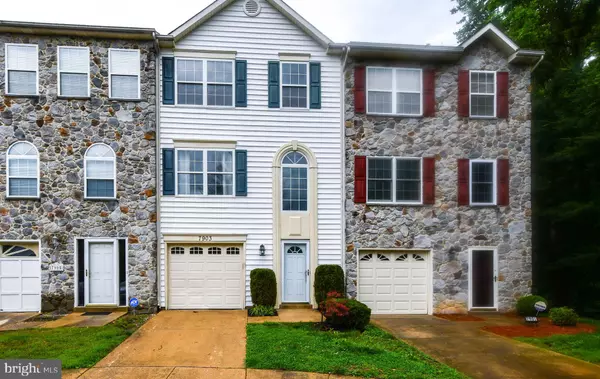$335,000
$335,000
For more information regarding the value of a property, please contact us for a free consultation.
7903 HEATHERLEIGH PL White Plains, MD 20695
3 Beds
4 Baths
1,840 SqFt
Key Details
Sold Price $335,000
Property Type Townhouse
Sub Type Interior Row/Townhouse
Listing Status Sold
Purchase Type For Sale
Square Footage 1,840 sqft
Price per Sqft $182
Subdivision Highgrove Sub
MLS Listing ID MDCH2012946
Sold Date 10/03/22
Style Colonial
Bedrooms 3
Full Baths 2
Half Baths 2
HOA Fees $74/qua
HOA Y/N Y
Abv Grd Liv Area 1,840
Originating Board BRIGHT
Year Built 1998
Annual Tax Amount $3,354
Tax Year 2022
Lot Size 1,800 Sqft
Acres 0.04
Property Description
Multiple offers received. Highest and best by 6pm on 8/26. Priced to sell! Fantastic Opportunity with bare minimal TLC is waiting for you!! Move in Ready townhome that Features 3 Level 3 Bedrooms 2 Full Bathrooms 2 Half Bathrooms. The open kitchen with island and breakfast area that holds plenty of seating that opens to the finished deck area which is perfect for grilling out or sitting out enjoying the ambiance of peace and tranquility. Finished lower level recreation room has an additional feature of the powder room with washer and dryer tucked away offering more living space and walkout to the patio area. Entertaining much....why not? Spacious back yard to hold the holiday cookouts, graduations, family friends and social events. Upper level holds a full bath, 3 bedrooms and master bedroom has its own master bath. Townhouse has a 1 Car Attached Garage and off street parking driveway. This home is nestled in a upkept community and is on a quiet street with minimal traffic. With a little vision and elbow grease, make this home sparkle! You ready to make this house your home?
Location
State MD
County Charles
Zoning WCD
Interior
Hot Water Natural Gas
Heating Heat Pump(s)
Cooling Central A/C
Heat Source Electric, Natural Gas
Exterior
Parking Features Garage - Front Entry
Garage Spaces 1.0
Amenities Available Basketball Courts
Water Access N
Accessibility 2+ Access Exits
Attached Garage 1
Total Parking Spaces 1
Garage Y
Building
Story 3
Foundation Slab
Sewer Public Septic
Water Public
Architectural Style Colonial
Level or Stories 3
Additional Building Above Grade, Below Grade
New Construction N
Schools
School District Charles County Public Schools
Others
Pets Allowed N
Senior Community No
Tax ID 0906262473
Ownership Fee Simple
SqFt Source Assessor
Acceptable Financing FHA, Conventional, Cash, USDA, VA
Listing Terms FHA, Conventional, Cash, USDA, VA
Financing FHA,Conventional,Cash,USDA,VA
Special Listing Condition Standard
Read Less
Want to know what your home might be worth? Contact us for a FREE valuation!

Our team is ready to help you sell your home for the highest possible price ASAP

Bought with Non Member • Non Subscribing Office






