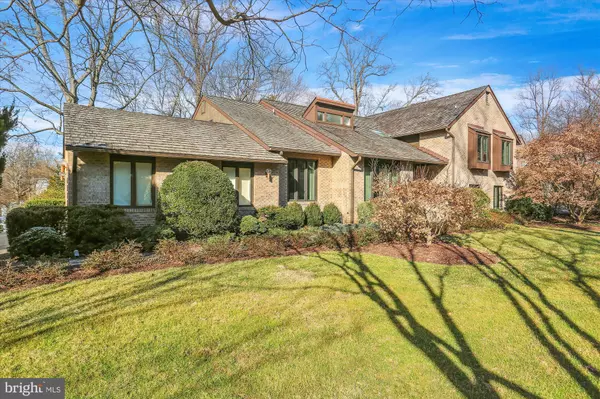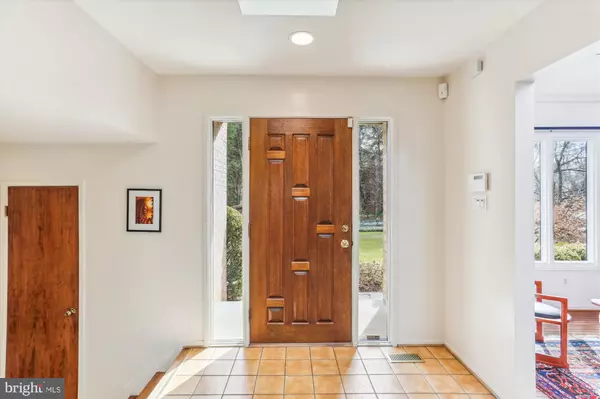$1,700,000
$1,599,000
6.3%For more information regarding the value of a property, please contact us for a free consultation.
7925 SPRINGER RD Bethesda, MD 20817
5 Beds
4 Baths
3,284 SqFt
Key Details
Sold Price $1,700,000
Property Type Single Family Home
Sub Type Detached
Listing Status Sold
Purchase Type For Sale
Square Footage 3,284 sqft
Price per Sqft $517
Subdivision West Bethesda Park
MLS Listing ID MDMC2081788
Sold Date 03/10/23
Style Contemporary
Bedrooms 5
Full Baths 3
Half Baths 1
HOA Fees $16/ann
HOA Y/N Y
Abv Grd Liv Area 3,284
Originating Board BRIGHT
Year Built 1984
Annual Tax Amount $13,677
Tax Year 2022
Lot Size 0.284 Acres
Acres 0.28
Property Description
Welcome to this extraordinary brick home in highly sought-after West Bethesda Park featuring a well-designed floor plan perfect for full scale entertaining and comfortable family living. This spacious five bedroom, three and a half bath home is located in the Whitman, Pyle, Burning Tree school district. This lovely residence seamlessly merges contemporary design with superb architectural details including gorgeous wood flooring, vaulted ceilings, a skylight, replacement windows, a brick fireplace, built-in window benches, and picturesque outdoor space! This wonderful home offers an inviting foyer, a formal living room with elongated windows, a gracious dining room with vaulted ceilings and adjoining butler’s pantry, a large and handsome family room with a brick fireplace and access to the patio, and a sizeable kitchen with stainless steel appliances, solid surface counter tops, five burner gas cooktop, double wall ovens, wood cabinetry, breakfast bar, and a sun-filled breakfast room with a built-in desk. The main level is complete with a bedroom/office, two entry closets (one is a walk-in), a powder room, a mudroom / laundry room and access to the two-car garage. Upstairs are four well-proportioned bedrooms and three full bathrooms, including the primary bedroom suite with a versatile sitting room, two walk-in closets, a vanity area, and an updated private bathroom. A huge unfinished lower level with high ceilings provides ample storage space and an excellent opportunity to finish if an additional recreation area is desired. Outside is a picturesque backyard with a wonderful Flagstone patio, a fenced dog run, and an extensive driveway parking area leading to the two-car garage. With its spacious rooms, versatile floor plan, and picturesque views, this home offers amazing space, livability, and comfort. Ideally located in the highly sought-after Whitman community, the home is convenient to Pyle Middle School, Whitman High School, Downtown Bethesda, shopping, and the Capital Beltway.
Location
State MD
County Montgomery
Zoning R90
Rooms
Other Rooms Living Room, Dining Room, Primary Bedroom, Bedroom 2, Bedroom 3, Bedroom 4, Bedroom 5, Kitchen, Family Room, Foyer, Laundry, Mud Room, Storage Room, Primary Bathroom, Full Bath
Basement Connecting Stairway, Unfinished
Main Level Bedrooms 1
Interior
Interior Features Built-Ins, Butlers Pantry, Carpet, Breakfast Area, Ceiling Fan(s), Entry Level Bedroom, Family Room Off Kitchen, Floor Plan - Traditional, Floor Plan - Open, Formal/Separate Dining Room, Kitchen - Eat-In, Kitchen - Table Space, Primary Bath(s), Recessed Lighting, Skylight(s), Upgraded Countertops, Walk-in Closet(s), Window Treatments, Wood Floors
Hot Water Natural Gas
Heating Forced Air
Cooling Central A/C, Ceiling Fan(s), Ductless/Mini-Split
Fireplaces Number 1
Fireplaces Type Brick
Equipment Dishwasher, Cooktop, Dryer, Oven - Double, Refrigerator, Stainless Steel Appliances, Washer
Fireplace Y
Window Features Skylights,Sliding
Appliance Dishwasher, Cooktop, Dryer, Oven - Double, Refrigerator, Stainless Steel Appliances, Washer
Heat Source Natural Gas, Electric
Laundry Main Floor
Exterior
Exterior Feature Patio(s)
Garage Spaces 2.0
Fence Partially, Rear
Water Access N
Roof Type Shake
Accessibility Grab Bars Mod
Porch Patio(s)
Total Parking Spaces 2
Garage N
Building
Story 3.5
Foundation Slab
Sewer Public Sewer
Water Public
Architectural Style Contemporary
Level or Stories 3.5
Additional Building Above Grade, Below Grade
New Construction N
Schools
Elementary Schools Burning Tree
Middle Schools Pyle
High Schools Walt Whitman
School District Montgomery County Public Schools
Others
Senior Community No
Tax ID 160701864112
Ownership Fee Simple
SqFt Source Assessor
Special Listing Condition Standard
Read Less
Want to know what your home might be worth? Contact us for a FREE valuation!

Our team is ready to help you sell your home for the highest possible price ASAP

Bought with Elisabeth S Gelos • Long & Foster Real Estate, Inc.






