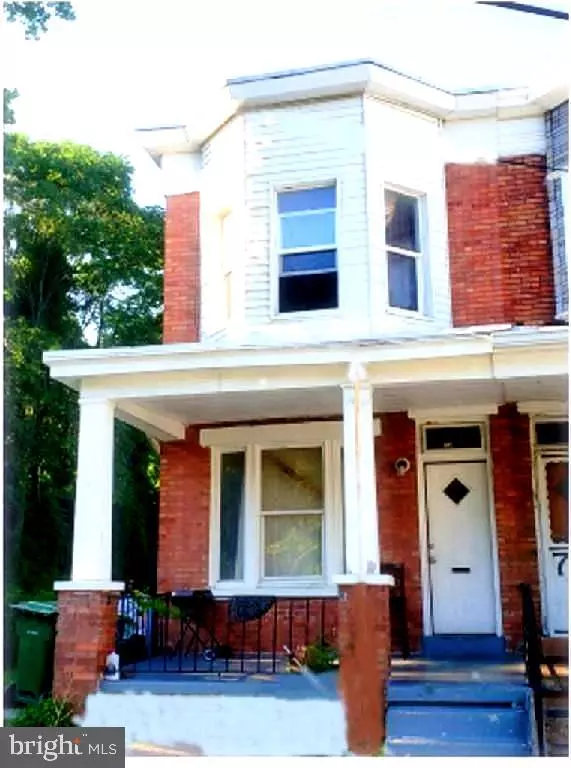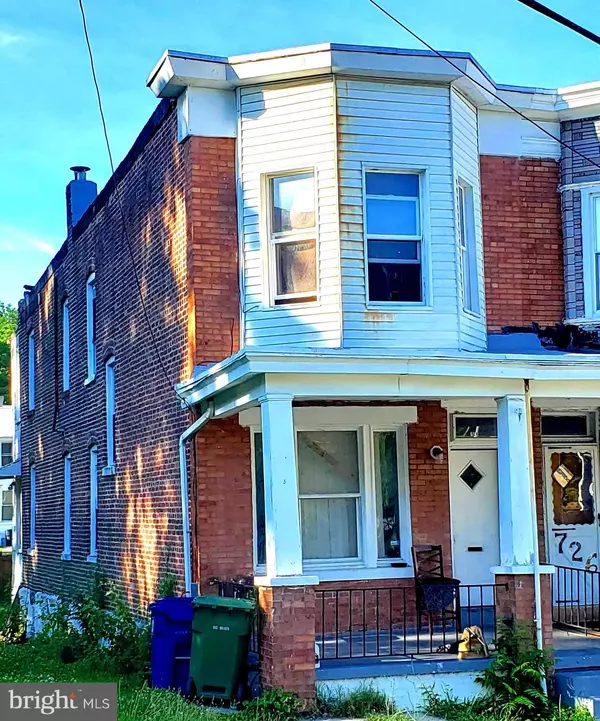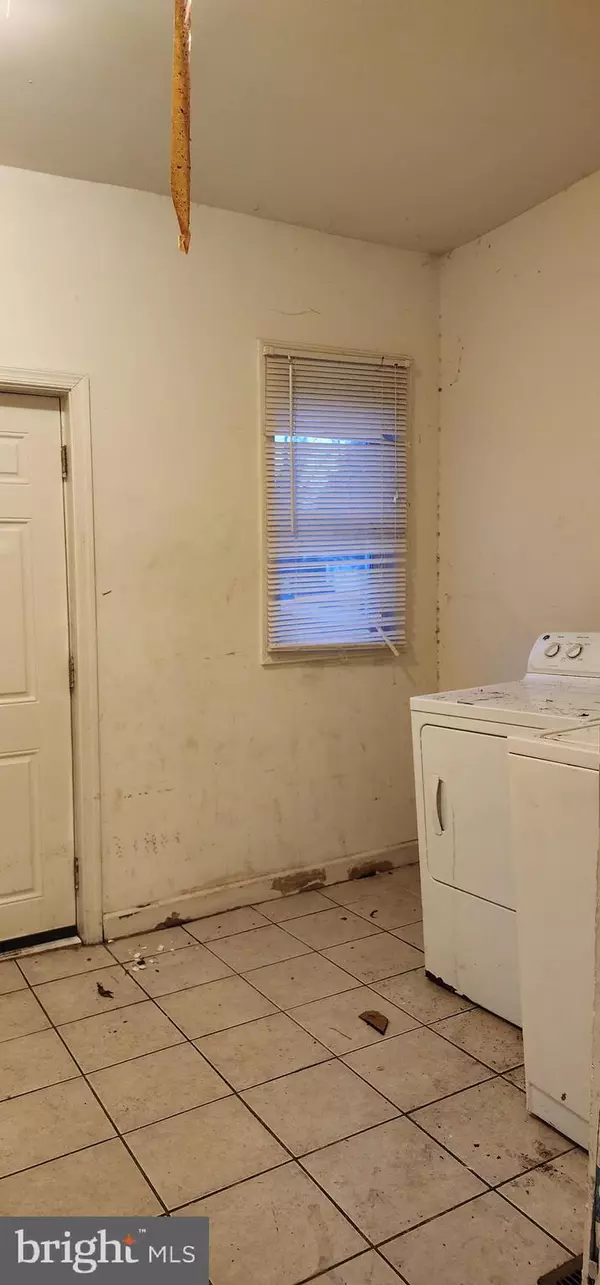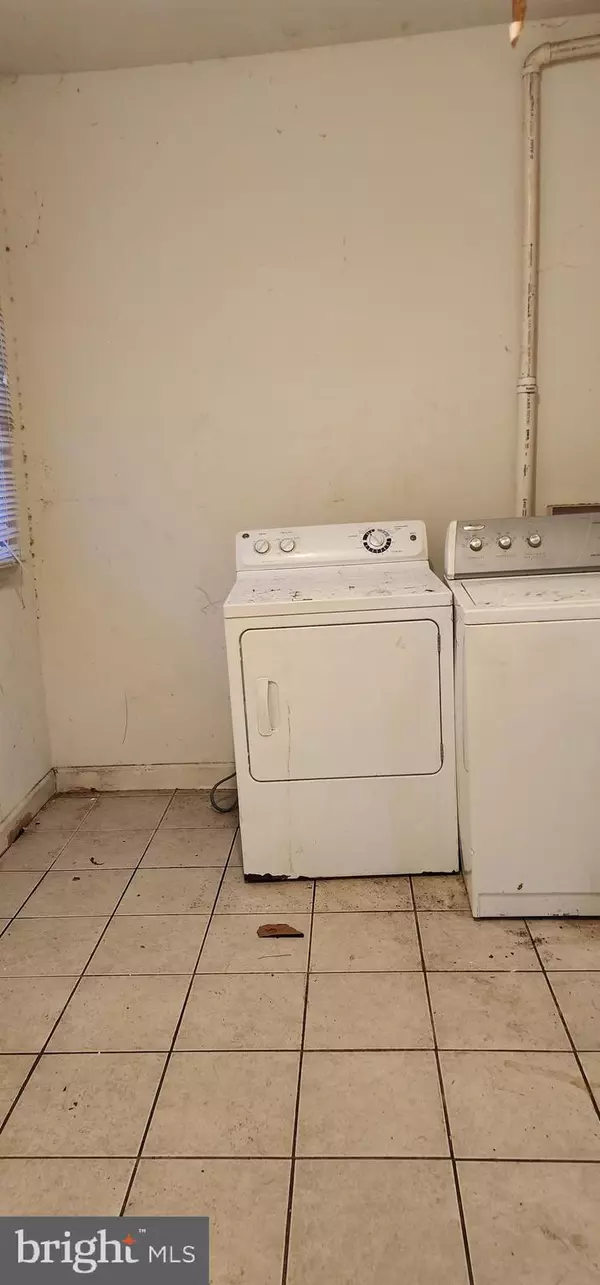$110,000
$125,000
12.0%For more information regarding the value of a property, please contact us for a free consultation.
724 E 43RD ST Baltimore, MD 21212
4 Beds
1 Bath
1,596 SqFt
Key Details
Sold Price $110,000
Property Type Single Family Home
Sub Type Twin/Semi-Detached
Listing Status Sold
Purchase Type For Sale
Square Footage 1,596 sqft
Price per Sqft $68
Subdivision Wilson Park
MLS Listing ID MDBA2071204
Sold Date 03/31/23
Style Side-by-Side
Bedrooms 4
Full Baths 1
HOA Y/N N
Abv Grd Liv Area 1,596
Originating Board BRIGHT
Year Built 1905
Annual Tax Amount $1,892
Tax Year 2023
Lot Size 3,720 Sqft
Acres 0.09
Lot Dimensions 30x124
Property Description
SPACIOUS 4 BEDROOM SIDE BY SIDE TOWNHOME IN WILSON PARK FOR SALE. THIS HOME WAS TOTALLY RENOVATED IN 2011 THE OWNER IS READY TO SELL YOUR OPPORTUNITY TO PURCHASE! LARGE EAT IN KITCHEN , HUGE LIVING ROOM & DINING ROOM WITH HARDWOOD FLOORS. LARGE SIDE AND BACK YARD FOR FAMILY GATHERINGS AND EXTERIOR LIVING SPACE, SEMI PRIVATE, LOT TO THE LEFT OF THE HOUSE IS OPEN FIELD. OWNER IS HIGHLY MOTIVATED TO SELL. 1-YEAR HOME WARRANTY WITH PURCHASE. CALL US FOR A SHOWING TODAY!! THIS HOME IS REGISTERED WITH THE MDE, THERE IS A LEAD CERTIFICATE AVAILABLE FOR YOUR REVIEW.
Location
State MD
County Baltimore City
Zoning RESIDENTIAL
Direction Southeast
Rooms
Other Rooms Living Room, Dining Room, Primary Bedroom, Bedroom 2, Bedroom 3, Bedroom 4, Kitchen, Basement, Bathroom 1, Bonus Room
Basement Connecting Stairway, Interior Access, Poured Concrete, Unfinished
Interior
Interior Features Dining Area, Floor Plan - Traditional, Kitchen - Eat-In, Kitchen - Table Space, Wood Floors
Hot Water Electric
Heating Forced Air
Cooling Central A/C
Flooring Carpet, Ceramic Tile, Concrete, Hardwood
Equipment Built-In Microwave, Refrigerator, Oven/Range - Gas, Washer/Dryer Hookups Only, Washer, Dryer
Furnishings No
Fireplace N
Window Features Double Hung,Replacement,Vinyl Clad
Appliance Built-In Microwave, Refrigerator, Oven/Range - Gas, Washer/Dryer Hookups Only, Washer, Dryer
Heat Source Natural Gas
Laundry Basement, Hookup, Washer In Unit, Dryer In Unit
Exterior
Exterior Feature Porch(es), Roof
Fence Chain Link
Utilities Available Cable TV Available, Electric Available, Natural Gas Available, Phone Available, Sewer Available, Water Available
Water Access N
View Garden/Lawn, Street
Roof Type Rubber
Street Surface Black Top
Accessibility None
Porch Porch(es), Roof
Road Frontage City/County, Public
Garage N
Building
Lot Description Corner, Level, Open, Rear Yard, Road Frontage, SideYard(s)
Story 3
Foundation Brick/Mortar
Sewer Public Sewer
Water Public
Architectural Style Side-by-Side
Level or Stories 3
Additional Building Above Grade, Below Grade
Structure Type Dry Wall,Plaster Walls,9'+ Ceilings
New Construction N
Schools
Elementary Schools Walter P. Carter
School District Baltimore City Public Schools
Others
Senior Community No
Tax ID 0327415200 098
Ownership Fee Simple
SqFt Source Estimated
Acceptable Financing Cash, Conventional, FHA 203(b), FHA 203(k), VA, Negotiable
Horse Property N
Listing Terms Cash, Conventional, FHA 203(b), FHA 203(k), VA, Negotiable
Financing Cash,Conventional,FHA 203(b),FHA 203(k),VA,Negotiable
Special Listing Condition Standard
Read Less
Want to know what your home might be worth? Contact us for a FREE valuation!

Our team is ready to help you sell your home for the highest possible price ASAP

Bought with Terri J. Bracciale • Berkshire Hathaway HomeServices PenFed Realty






