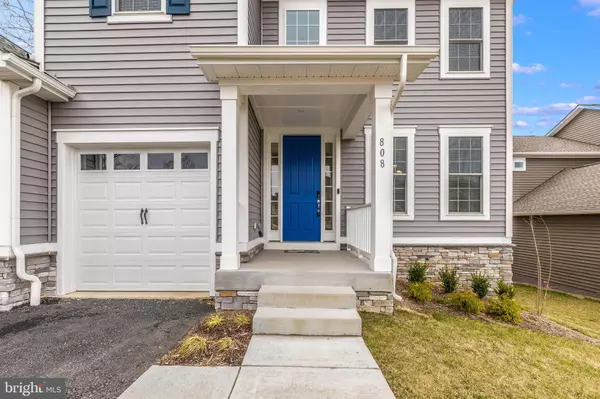$799,000
$799,000
For more information regarding the value of a property, please contact us for a free consultation.
808 ROUNDHOUSE DR Brunswick, MD 21716
5 Beds
5 Baths
5,050 SqFt
Key Details
Sold Price $799,000
Property Type Single Family Home
Sub Type Detached
Listing Status Sold
Purchase Type For Sale
Square Footage 5,050 sqft
Price per Sqft $158
Subdivision Brunswick Crossing
MLS Listing ID MDFR2031772
Sold Date 04/12/23
Style Colonial
Bedrooms 5
Full Baths 4
Half Baths 1
HOA Fees $106/mo
HOA Y/N Y
Abv Grd Liv Area 3,800
Originating Board BRIGHT
Year Built 2022
Annual Tax Amount $9,019
Tax Year 2022
Lot Size 9,442 Sqft
Acres 0.22
Property Description
Look no further! Don't wait to build in Brunswick Crossing, this home is less than 1 year old. With over 5,000 finished sqft, you will be surrounded by beautiful updates throughout this new home. The main level Greets you with a 2-story foyer and your formal dining. Pass through your butler's pantry to your enormous open-concept Gourmet kitchen. Extended counters and upgraded cabinets, double wall oven, gas stove top, oversized island, stainless steel appliances, the list goes on! Your amazing kitchen is open to the large living room as well as the added Morning Room lined with windows and surrounded by views of woods and mountains. Walk out to your Trex Deck and enjoy the peace. The main level is rounded out with laundry, a half bath and an oversized office that could be used as a 6th bedroom. Upstairs opens up to a large loft for additional living/entertaining space. 3 bedrooms share 2 full bathrooms. The owner's suite has it's ensuite bath with upgraded luxury shower. There's STILL MORE! The basement has a large carpeted finished rec room with full windows and sliding glass door to your backyard. You will find another bedroom and full bathroom as well. There is still MORE unfinished space to make your own and with the high ceilings, you have so many options.
Location
State MD
County Frederick
Zoning RESIDENTIAL
Rooms
Basement Daylight, Full, Interior Access, Outside Entrance, Partially Finished, Walkout Level, Windows
Interior
Interior Features Butlers Pantry, Carpet, Ceiling Fan(s), Floor Plan - Open, Formal/Separate Dining Room, Kitchen - Gourmet, Kitchen - Island, Recessed Lighting, Walk-in Closet(s), Window Treatments
Hot Water Electric
Heating Heat Pump(s)
Cooling Central A/C, Ceiling Fan(s)
Equipment Built-In Microwave, Cooktop, Dishwasher, Disposal, Oven - Double, Oven - Wall, Refrigerator, Water Heater, Washer/Dryer Hookups Only
Fireplace N
Window Features Double Pane
Appliance Built-In Microwave, Cooktop, Dishwasher, Disposal, Oven - Double, Oven - Wall, Refrigerator, Water Heater, Washer/Dryer Hookups Only
Heat Source Natural Gas
Laundry Main Floor
Exterior
Parking Features Garage - Front Entry, Garage Door Opener, Inside Access
Garage Spaces 3.0
Water Access N
View Mountain, Trees/Woods
Accessibility None
Attached Garage 3
Total Parking Spaces 3
Garage Y
Building
Story 3
Foundation Concrete Perimeter
Sewer Public Sewer
Water Public
Architectural Style Colonial
Level or Stories 3
Additional Building Above Grade, Below Grade
New Construction N
Schools
School District Frederick County Public Schools
Others
Senior Community No
Tax ID 1125602173
Ownership Fee Simple
SqFt Source Assessor
Horse Property N
Special Listing Condition Standard
Read Less
Want to know what your home might be worth? Contact us for a FREE valuation!

Our team is ready to help you sell your home for the highest possible price ASAP

Bought with Ezekiel Sosanya • Taylor Properties






