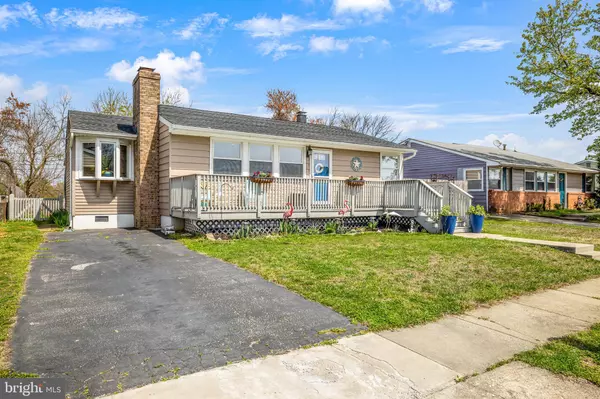$388,000
$370,000
4.9%For more information regarding the value of a property, please contact us for a free consultation.
808 BARKWOOD RD Glen Burnie, MD 21061
3 Beds
2 Baths
1,772 SqFt
Key Details
Sold Price $388,000
Property Type Single Family Home
Sub Type Detached
Listing Status Sold
Purchase Type For Sale
Square Footage 1,772 sqft
Price per Sqft $218
Subdivision Pleasantville
MLS Listing ID MDAA2057238
Sold Date 05/05/23
Style Ranch/Rambler
Bedrooms 3
Full Baths 2
HOA Y/N N
Abv Grd Liv Area 1,056
Originating Board BRIGHT
Year Built 1959
Annual Tax Amount $3,259
Tax Year 2023
Lot Size 6,900 Sqft
Acres 0.16
Property Description
Each home has its own life — its own personality. It’s true. That’s why you’ll definitely want to take a
close look at this welcoming home. That’s because from the first glimpses you’ll see from the street,
you’ll feel yourself being drawn into this home of light.
Your steps up to the front door across the expansive porch take you inside. While you survey the living
area inside, you’ll notice the literal abundance of natural light with large windows and a front bay
window. But that’s just the start. The color scheme throughout combines white and shades of light blue
(including custom tiles in the kitchen) to give the whole home a natural, refreshing feeling. In fact, you’ll
feel like you’re at the beach.
As you explore this welcoming home, you’ll appreciate the fact that the roof is essentially
new—installed four years ago. Another special bonus to appreciate are the custom book shelves in the
living room that frame the beautiful fireplace.
Another valuable and awe-inspiring feature is the custom floors. There are other wonderful touches
throughout, including recessed lights in the living room, and new lighting fixtures throughout. Plus, the
home features custom crown molding at every turn.
In the kitchen, you’ll appreciate the quiet, soft-close cabinets and gleaming granite countertops. The
kitchen island is custom, too … it has ship lap with electricity. Another touch you’ll enjoy is the fact that
the kitchen cabinets include lighting underneath. Plus, the sleek appliances are just four years old.
Take a look throughout and find the spacious options available through three bedrooms and a full bath
upstairs. The bathroom on the top level includes a customer shower head and wi-fi speakers. Plus the
master bedroom has a custom insert in the closet, as well as USB wall ports on each side of the bed to
keep your phones charged and ready.
But that’s not all. There’s also a full bathroom and a bonus room in the full basement. There’s also a
spacious laundry room.
As you make your way to the back of the house, step out and enjoy a beautiful view from the back porch
with a custom screen.
One thing you’ll notice is when you return inside from seeing the spacious yard, the room inside
matches that. In fact, the actual square footage is larger than what is shown on the tax record.
With space, warmth and streamlined comfort, this home will truly brighten up your tomorrows!
Location
State MD
County Anne Arundel
Zoning R5
Rooms
Basement Connecting Stairway, Fully Finished, Heated, Improved, Interior Access, Space For Rooms, Workshop, Other
Main Level Bedrooms 3
Interior
Interior Features Breakfast Area, Built-Ins, Ceiling Fan(s), Combination Kitchen/Dining, Crown Moldings, Entry Level Bedroom, Family Room Off Kitchen, Kitchen - Gourmet, Kitchen - Island, Kitchen - Table Space, Recessed Lighting, Upgraded Countertops, Window Treatments, Other
Hot Water Electric
Cooling Central A/C
Fireplaces Number 1
Equipment Built-In Microwave, Dishwasher, Disposal, Refrigerator, Stove, Washer, Water Heater, Dryer
Furnishings No
Fireplace Y
Appliance Built-In Microwave, Dishwasher, Disposal, Refrigerator, Stove, Washer, Water Heater, Dryer
Heat Source Electric
Laundry Basement
Exterior
Exterior Feature Patio(s), Porch(es)
Garage Spaces 2.0
Pool Above Ground
Water Access N
Accessibility None
Porch Patio(s), Porch(es)
Total Parking Spaces 2
Garage N
Building
Story 2
Foundation Other
Sewer Public Sewer
Water Public
Architectural Style Ranch/Rambler
Level or Stories 2
Additional Building Above Grade, Below Grade
New Construction N
Schools
School District Anne Arundel County Public Schools
Others
Senior Community No
Tax ID 020561015043100
Ownership Fee Simple
SqFt Source Assessor
Horse Property N
Special Listing Condition Standard
Read Less
Want to know what your home might be worth? Contact us for a FREE valuation!

Our team is ready to help you sell your home for the highest possible price ASAP

Bought with Reginald E Harrison • Redfin Corp






