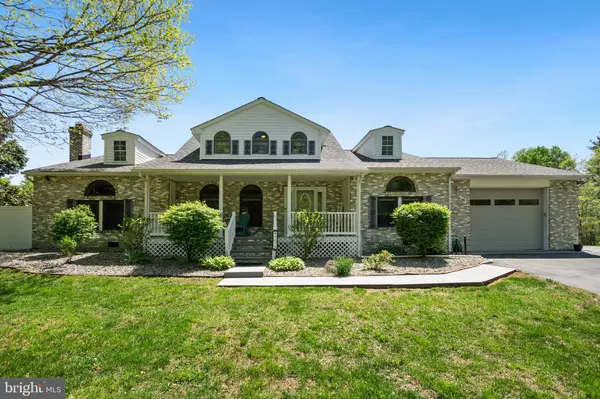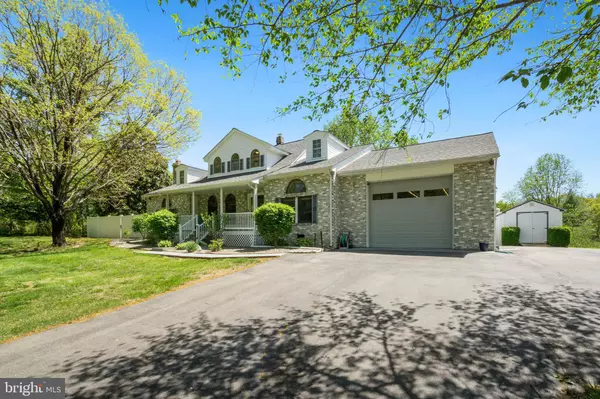$560,000
$560,000
For more information regarding the value of a property, please contact us for a free consultation.
8675 RUE CT Owings, MD 20736
4 Beds
3 Baths
2,351 SqFt
Key Details
Sold Price $560,000
Property Type Single Family Home
Sub Type Detached
Listing Status Sold
Purchase Type For Sale
Square Footage 2,351 sqft
Price per Sqft $238
Subdivision None Available
MLS Listing ID MDCA2010530
Sold Date 06/08/23
Style Cape Cod
Bedrooms 4
Full Baths 3
HOA Y/N N
Abv Grd Liv Area 2,351
Originating Board BRIGHT
Year Built 1940
Annual Tax Amount $4,412
Tax Year 2022
Lot Size 1.000 Acres
Acres 1.0
Property Description
Charming 4 bed/3 full bath expanded cape cod on a lovely 1 acre corner lot in Northern Calvert County. This warm and welcoming home has two bedrooms on the main level (one is currently being used as an office) and two on the second floor --giving the buyer the option for one level living. The bright and spacious eat in kitchen has stainless steel appliances and Corian countertops, as well as plenty of cabinets and countertop space. A spacious dining room, den, family room and living room with gas fireplace provide ample space to relax or entertain. The rear door from the kitchen provides access to the deck, large fenced in yard and jacuzzi (as-is). On the second floor is a full bath and 2 bedrooms (one currently being used as a very large closet. The unfinished basement provides plenty of storage space as does the oversized garage and shed. Updates include new furnace, new roof, new electrical panel, new fence, painting, lighting, carpeting (2nd level). Enjoy this park like setting conveniently situated 5 min from the Chesapeake Bay, 30 min to JBA and approx 40 min from Annapolis and Capitol Hill. Jacuzzi and water system as is
Location
State MD
County Calvert
Zoning RESIDENTIAL
Rooms
Other Rooms Living Room, Dining Room, Primary Bedroom, Bedroom 2, Bedroom 3, Bedroom 4, Kitchen, Family Room, Den, Basement, Laundry, Full Bath
Basement Unfinished
Main Level Bedrooms 2
Interior
Interior Features Built-Ins, Breakfast Area, Kitchen - Eat-In, Skylight(s)
Hot Water Electric
Heating Heat Pump(s)
Cooling Central A/C
Flooring Hardwood, Carpet, Luxury Vinyl Plank
Fireplaces Number 1
Equipment Dishwasher, Oven - Double, Oven - Single, Refrigerator, Stainless Steel Appliances, Water Conditioner - Owned, Water Heater
Furnishings No
Fireplace Y
Appliance Dishwasher, Oven - Double, Oven - Single, Refrigerator, Stainless Steel Appliances, Water Conditioner - Owned, Water Heater
Heat Source Oil, Electric
Laundry Hookup, Main Floor
Exterior
Exterior Feature Deck(s), Porch(es)
Parking Features Built In, Inside Access, Garage - Front Entry
Garage Spaces 10.0
Utilities Available Cable TV, Electric Available, Propane, Phone Available
Water Access N
Roof Type Architectural Shingle
Accessibility None
Porch Deck(s), Porch(es)
Attached Garage 2
Total Parking Spaces 10
Garage Y
Building
Story 3
Foundation Active Radon Mitigation, Concrete Perimeter
Sewer On Site Septic, Private Septic Tank
Water Well
Architectural Style Cape Cod
Level or Stories 3
Additional Building Above Grade, Below Grade
New Construction N
Schools
Elementary Schools Windy Hill
Middle Schools Northern
High Schools Northern
School District Calvert County Public Schools
Others
Senior Community No
Tax ID 0503088545
Ownership Fee Simple
SqFt Source Assessor
Acceptable Financing Cash, Conventional, VA
Horse Property N
Listing Terms Cash, Conventional, VA
Financing Cash,Conventional,VA
Special Listing Condition Standard
Read Less
Want to know what your home might be worth? Contact us for a FREE valuation!

Our team is ready to help you sell your home for the highest possible price ASAP

Bought with Rebecca C King • Home Towne Real Estate






