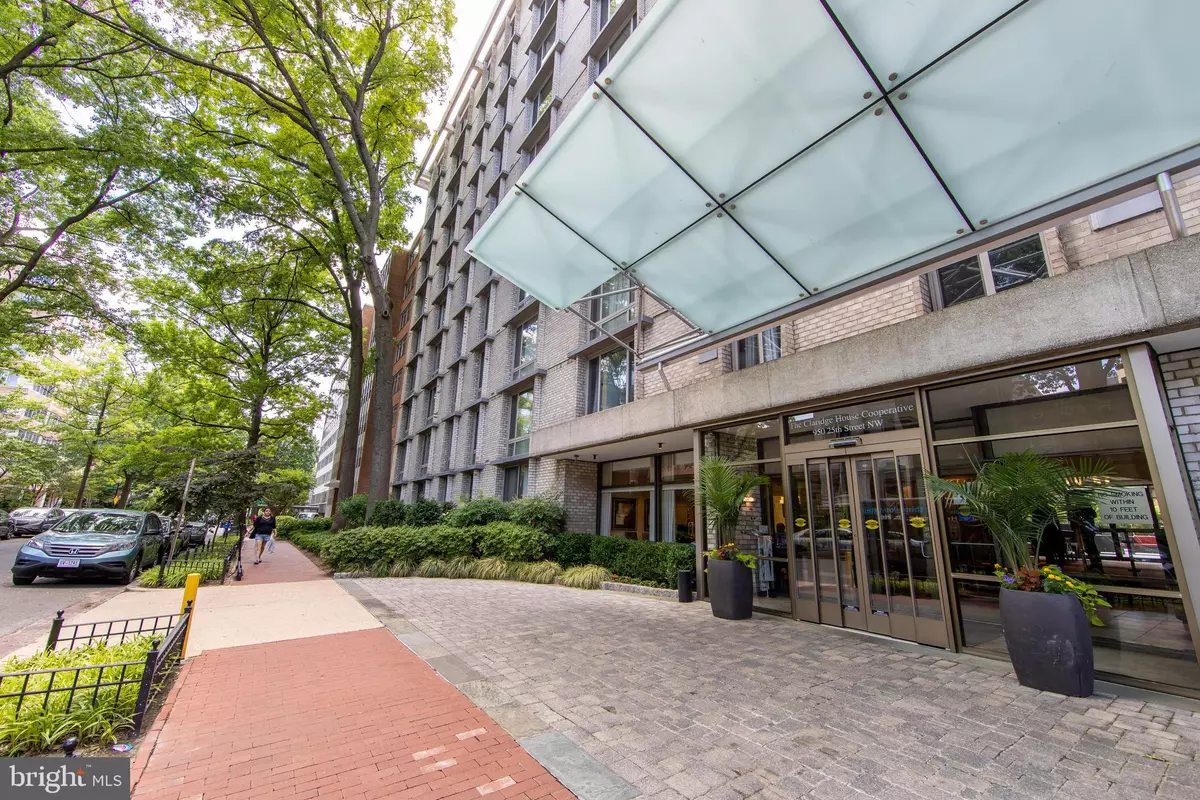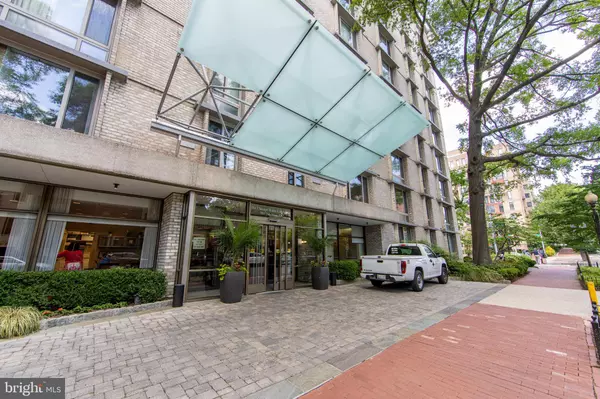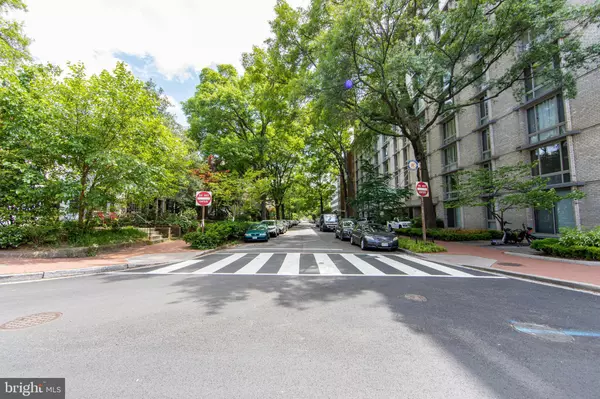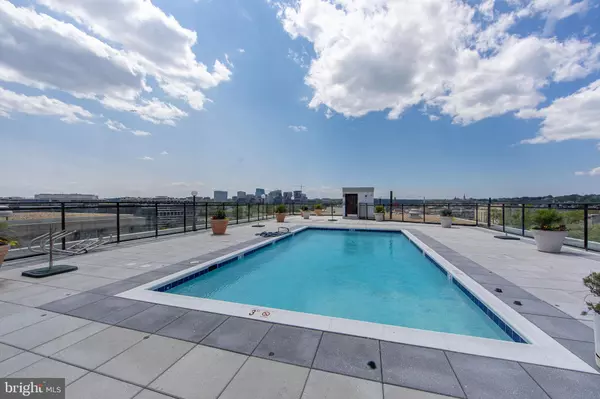$224,900
$224,900
For more information regarding the value of a property, please contact us for a free consultation.
950 25TH ST NW #1006N Washington, DC 20037
1 Bath
551 SqFt
Key Details
Sold Price $224,900
Property Type Condo
Sub Type Condo/Co-op
Listing Status Sold
Purchase Type For Sale
Square Footage 551 sqft
Price per Sqft $408
Subdivision Foggy Bottom
MLS Listing ID DCDC2096926
Sold Date 06/23/23
Style Traditional,Contemporary
Full Baths 1
Condo Fees $781/mo
HOA Y/N N
Abv Grd Liv Area 551
Originating Board BRIGHT
Year Built 1966
Annual Tax Amount $288,643
Tax Year 2022
Property Description
Welcome to Claridge House. If you're looking for an amazing opportunity to own in the heart of Foggy Bottom near George Washington University look no further! The perfect opportunity for a first time home buyer or investor. Potential annual rent of over $22,000 a year! Monthly Co-op Fees include utilities, taxes, insurance, building maintenance & security.
This large sunny corner studio is located on the 10th floor with city views and a surplus of natural sunlight is complete with a separate efficient urban kitchen; freshly painted cabinets, ceramic tile floor, exhaust fan, gas stove, and dishwasher. Open floor plan with gorgeous hardwood floors, brand new window treatments, and ample closet space.
The Energy Star building amenities include 24-hour front desk, onsite management office, friendly and helpful maintenance staff, 24-hour fitness center, 24-hour business office, roof top pool with panoramic views, community room, patio with grills and gathering areas. Parking spots available on site for rent or purchase at additional cost. Walking distance to shops, restaurants, Trader Joe's, Whole Foods, the Waterfront, Rock Creek Park, West End, Downtown, Georgetown, George Washington University and Hospital, bus and Metro, IMV, World Bank, IFC.
Location
State DC
County Washington
Zoning RESIDENTIAL
Direction Southwest
Interior
Interior Features Combination Dining/Living, Floor Plan - Open, Window Treatments, Wood Floors, Other
Hot Water Natural Gas
Heating Central
Cooling Central A/C
Fireplace N
Window Features Casement,Insulated
Heat Source Natural Gas
Laundry Upper Floor, Shared, Main Floor, Lower Floor, Basement
Exterior
Exterior Feature Brick, Patio(s), Roof, Terrace, Wrap Around
Fence Decorative
Utilities Available Cable TV Available, Electric Available, Natural Gas Available, Phone Available, Sewer Available, Water Available
Amenities Available Common Grounds, Community Center, Concierge, Elevator, Exercise Room, Fax/Copying, Fitness Center, Laundry Facilities, Meeting Room, Pool - Outdoor, Security, Other
Water Access N
View City, Courtyard, Panoramic, River, Scenic Vista, Other
Roof Type Unknown
Street Surface Black Top
Accessibility Elevator
Porch Brick, Patio(s), Roof, Terrace, Wrap Around
Road Frontage City/County
Garage N
Building
Lot Description Corner
Story 1
Unit Features Hi-Rise 9+ Floors
Sewer Public Sewer
Water Public
Architectural Style Traditional, Contemporary
Level or Stories 1
Additional Building Above Grade, Below Grade
Structure Type Dry Wall,Block Walls
New Construction N
Schools
Elementary Schools School Without Walls At Francis - Stevens
Middle Schools Francis - Stevens
High Schools Cardozo Education Campus
School District District Of Columbia Public Schools
Others
Pets Allowed N
HOA Fee Include Air Conditioning,Common Area Maintenance,Electricity,Ext Bldg Maint,Gas,Heat,Management,Sewer,Taxes,Trash,Alarm System,All Ground Fee,Custodial Services Maintenance,Insurance,Lawn Maintenance,Pool(s),Reserve Funds,Snow Removal,Underlying Mortgage,Water,Other
Senior Community No
Tax ID 0016//0093
Ownership Cooperative
Security Features Desk in Lobby,Doorman,Electric Alarm,Exterior Cameras,Fire Detection System,Intercom,Main Entrance Lock,Monitored,Resident Manager,Security System,Smoke Detector,Sprinkler System - Indoor
Acceptable Financing Other, Cash
Listing Terms Other, Cash
Financing Other,Cash
Special Listing Condition Standard
Read Less
Want to know what your home might be worth? Contact us for a FREE valuation!

Our team is ready to help you sell your home for the highest possible price ASAP

Bought with Lise Courtney M Howe • Keller Williams Capital Properties






