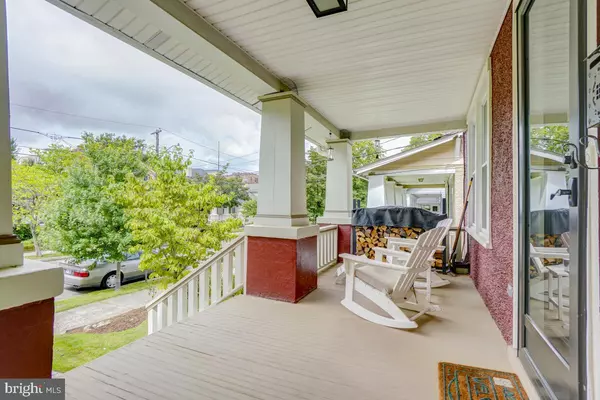$1,050,000
$895,000
17.3%For more information regarding the value of a property, please contact us for a free consultation.
6927 9TH ST NW Washington, DC 20012
4 Beds
4 Baths
2,639 SqFt
Key Details
Sold Price $1,050,000
Property Type Single Family Home
Sub Type Detached
Listing Status Sold
Purchase Type For Sale
Square Footage 2,639 sqft
Price per Sqft $397
Subdivision Takoma
MLS Listing ID DCDC2087128
Sold Date 07/18/23
Style Bungalow
Bedrooms 4
Full Baths 3
Half Baths 1
HOA Y/N N
Abv Grd Liv Area 1,666
Originating Board BRIGHT
Year Built 1920
Annual Tax Amount $5,348
Tax Year 2023
Lot Size 5,148 Sqft
Acres 0.12
Property Description
OPEN HOUSE CANCELLED! Welcome to 6927 9th Street NW, an exquisitely renovated and appointed craftsman-style Bungalow. Originally built circa 1920, this property has been completely redone with attention to detail while honoring the home’s history; the current owners have taken great care in restoring and updating this gorgeous home to combine its original vintage charms with all the convenience of modern living! The numerous architectural details displayed in this home include original wood trim, gleaming wood floors, exquisite five-panel wood doors, and vintage fittings. This home has a quintessential bungalow front porch entry with a tongue-and-groove ceiling, a handsome living room featuring a woodburning fireplace flanked by custom built-in oak bookcases, and an open dining room with a wall of windows. The inviting dining room opens to the living room and the lovingly redesigned gourmet kitchen provides superb entertainment flow. The chef’s kitchen features granite counters, stainless steel appliances, handsome cabinetry with soft close drawers, a gas range double oven with griddle, a porcelain farm sink, tile flooring, and a delightful built-in banquette. The kitchen has access to the sleeping porch and the backyard. The main level is complete with a cozy sun-filled family room with an original pocket door, a remodeled bathroom, a walk-in coat closet, and a bright bedroom with direct access to the backyard. Upstairs are two sizable bedrooms with walk-in closets, two skylights, a renovated full bathroom with a glass enclosed shower and a granite vanity, plus a lovely modern powder room. The lower level includes a recently completed in-law suite with a living area, a bedroom / guest room, a full bathroom with universal designed elements (easy entry shower and grab bars), a multi-purpose kitchenette / laundry area with a newer washer and dryer, as well as plenty of storage. The picturesque exterior includes a partially fenced private yard with mature plantings, pathways, classic sleeping porch, and rear surface parking.
The location offers all the allure and convenience of this very special area. Relish the warm sense of community as well as ready access to shopping, restaurants, and entertainment. Wonderful summer block parties, Halloween gatherings. Just 0.4 miles to 'Lost Sock' coffee shop, Donut Run, live music at Takoma Station Tavern, and Takoma Metro! Steps to the major redevelopment at Walter Reed, local farmer’s market, and concerts in the parks. Easy convenient urban living at its best!
Location
State DC
County Washington
Zoning RESIDENTIAL
Rooms
Other Rooms Living Room, Dining Room, Primary Bedroom, Bedroom 3, Bedroom 4, Kitchen, Family Room, Bedroom 1, Storage Room, Bonus Room, Full Bath, Half Bath
Basement Rear Entrance, Full, Fully Finished
Main Level Bedrooms 1
Interior
Interior Features 2nd Kitchen, Built-Ins, Carpet, Entry Level Bedroom, Formal/Separate Dining Room, Floor Plan - Traditional, Floor Plan - Open, Kitchen - Eat-In, Kitchen - Country, Kitchen - Gourmet, Tub Shower, Upgraded Countertops, Walk-in Closet(s), Wood Floors
Hot Water Natural Gas
Heating Radiator
Cooling Central A/C, Ductless/Mini-Split
Flooring Hardwood, Ceramic Tile, Carpet
Fireplaces Number 1
Equipment Dishwasher, Dryer, Oven/Range - Gas, Refrigerator, Stainless Steel Appliances, Washer
Fireplace Y
Window Features Skylights
Appliance Dishwasher, Dryer, Oven/Range - Gas, Refrigerator, Stainless Steel Appliances, Washer
Heat Source Natural Gas
Laundry Basement
Exterior
Exterior Feature Porch(es)
Fence Partially
Waterfront N
Water Access N
Roof Type Architectural Shingle
Accessibility Other
Porch Porch(es)
Garage N
Building
Story 3
Foundation Slab
Sewer Public Sewer
Water Public
Architectural Style Bungalow
Level or Stories 3
Additional Building Above Grade, Below Grade
New Construction N
Schools
School District District Of Columbia Public Schools
Others
Pets Allowed Y
Senior Community No
Tax ID 2967//0803
Ownership Fee Simple
SqFt Source Assessor
Horse Property N
Special Listing Condition Standard
Pets Description No Pet Restrictions
Read Less
Want to know what your home might be worth? Contact us for a FREE valuation!

Our team is ready to help you sell your home for the highest possible price ASAP

Bought with Silvana P Dias • Cupid Real Estate






