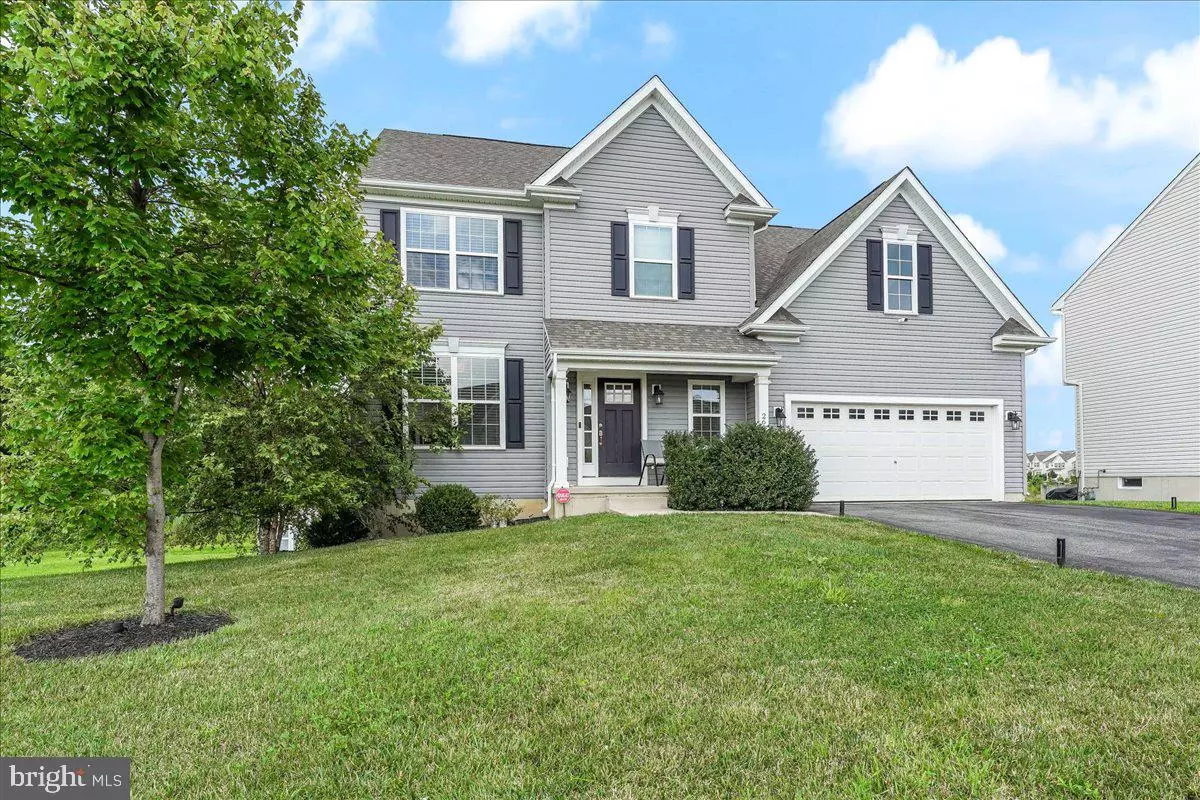$598,000
$600,000
0.3%For more information regarding the value of a property, please contact us for a free consultation.
260 RUTLAND AVE Middletown, DE 19709
4 Beds
4 Baths
3,650 SqFt
Key Details
Sold Price $598,000
Property Type Single Family Home
Sub Type Detached
Listing Status Sold
Purchase Type For Sale
Square Footage 3,650 sqft
Price per Sqft $163
Subdivision Ponds Of Odessa
MLS Listing ID DENC2046650
Sold Date 09/15/23
Style Colonial
Bedrooms 4
Full Baths 3
Half Baths 1
HOA Y/N Y
Abv Grd Liv Area 3,650
Originating Board BRIGHT
Year Built 2016
Annual Tax Amount $3,904
Tax Year 2022
Lot Size 10,454 Sqft
Acres 0.24
Lot Dimensions 0.00 x 0.00
Property Description
Welcome to your dream home! This immaculate 4-bedroom, 3.5-bathroom residence is nestled at the end of a serene cul-de-sac on a premium lot, offering privacy and tranquility, faux wood blinds and ceiling fans. Prepare to be impressed by the extensive list of fantastic features this home has to offer: enjoy additional living space with a fully finished walkout basement, included refrigerator in the basement with a microwave, mini split heating and air conditioning units. Unwind and entertain in the basement with a dedicated TV area, perfect for movie and game nights, a pre-wired theater room. Sprinkler system, eight comprehensive camera system that monitors the entire property. The shed is equipped with electrical receptacles inside and outside, with a charming swing-set in backyard.
Manage the garage door, thermostat, and sprinkler system through a dedicated app on your phone, making life more convenient. The property offers a generously-sized driveway that can comfortably accommodate up to six cars, ensuring plenty of parking for residents and guests.
Location
State DE
County New Castle
Area South Of The Canal (30907)
Zoning S
Rooms
Other Rooms Living Room, Dining Room, Bedroom 2, Bedroom 3, Bedroom 4, Kitchen, Breakfast Room, Bedroom 1, Great Room
Basement Fully Finished
Interior
Hot Water Natural Gas
Heating Central
Cooling Central A/C
Heat Source Natural Gas
Exterior
Parking Features Garage - Front Entry
Garage Spaces 2.0
Water Access N
Accessibility None
Attached Garage 2
Total Parking Spaces 2
Garage Y
Building
Story 2
Foundation Concrete Perimeter
Sewer Public Sewer
Water Public
Architectural Style Colonial
Level or Stories 2
Additional Building Above Grade, Below Grade
New Construction N
Schools
School District Appoquinimink
Others
Senior Community No
Tax ID 13-019.32-011
Ownership Fee Simple
SqFt Source Assessor
Special Listing Condition Standard
Read Less
Want to know what your home might be worth? Contact us for a FREE valuation!

Our team is ready to help you sell your home for the highest possible price ASAP

Bought with Andrea L Harrington • Compass






