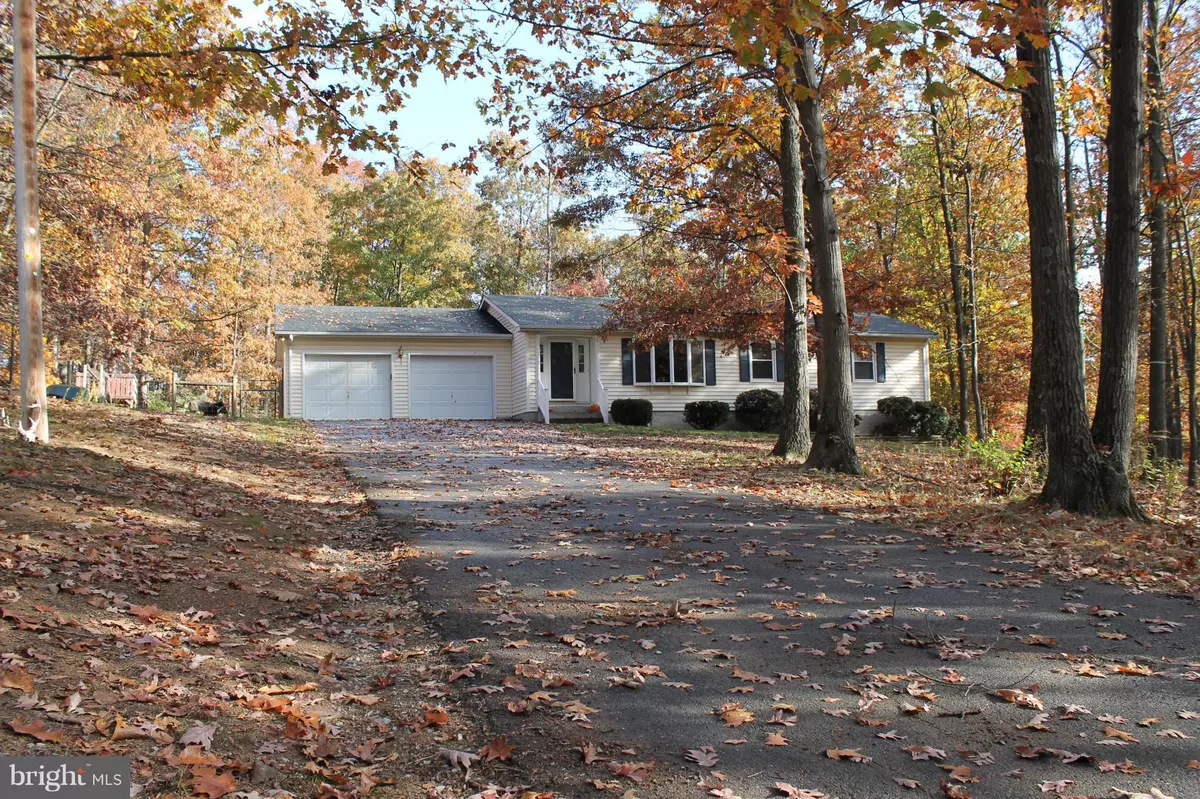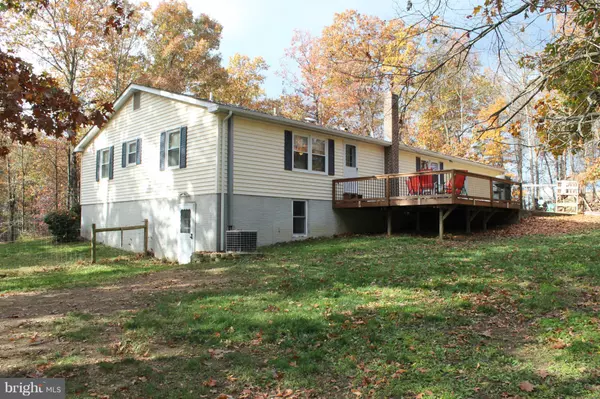$317,000
$324,900
2.4%For more information regarding the value of a property, please contact us for a free consultation.
156 OAK HILL LN Stephenson, VA 22656
6 Beds
3 Baths
3,370 SqFt
Key Details
Sold Price $317,000
Property Type Single Family Home
Sub Type Detached
Listing Status Sold
Purchase Type For Sale
Square Footage 3,370 sqft
Price per Sqft $94
Subdivision Edgehill
MLS Listing ID 1001331855
Sold Date 09/01/17
Style Ranch/Rambler
Bedrooms 6
Full Baths 3
HOA Y/N N
Abv Grd Liv Area 1,685
Originating Board MRIS
Year Built 1985
Annual Tax Amount $1,379
Tax Year 2016
Lot Size 5.000 Acres
Acres 5.0
Property Sub-Type Detached
Property Description
Location! Come enjoy this 5 acre "unrestricted" property located in Stephenson just minuets from 81 and Rt.7. Featuring over 3300 finished square feet, 6 bedrooms, 3 bathrooms, oversized 2 car garage, 48 X 18 barn, fenced in rear yard, chicken coop, wood stove, gym/man cave with built in book shelves, playroom, level walk out basement, rear deck and large patio with built in fire pit.
Location
State VA
County Frederick
Zoning RA
Rooms
Basement Side Entrance, Fully Finished, Heated, Improved, Outside Entrance, Walkout Level, Windows
Main Level Bedrooms 3
Interior
Interior Features Dining Area, Floor Plan - Traditional
Hot Water Electric
Heating Heat Pump(s), Wood Burn Stove
Cooling Heat Pump(s)
Fireplaces Number 1
Equipment Cooktop, Dishwasher, Dryer, Microwave, Oven - Wall, Refrigerator, Washer, Water Heater
Fireplace Y
Appliance Cooktop, Dishwasher, Dryer, Microwave, Oven - Wall, Refrigerator, Washer, Water Heater
Heat Source Electric, Wood
Exterior
Parking Features Garage - Front Entry
Garage Spaces 2.0
Water Access N
Roof Type Shingle
Accessibility None
Attached Garage 2
Total Parking Spaces 2
Garage Y
Private Pool N
Building
Story 2
Sewer Septic < # of BR
Water Well
Architectural Style Ranch/Rambler
Level or Stories 2
Additional Building Above Grade, Below Grade
New Construction N
Schools
High Schools James Wood
School District Frederick County Public Schools
Others
Senior Community No
Tax ID 28165
Ownership Fee Simple
Security Features Security System
Special Listing Condition Standard
Read Less
Want to know what your home might be worth? Contact us for a FREE valuation!

Our team is ready to help you sell your home for the highest possible price ASAP

Bought with Marvin (Mike) Bergida • Keller Williams Realty/Lee Beaver & Assoc.





