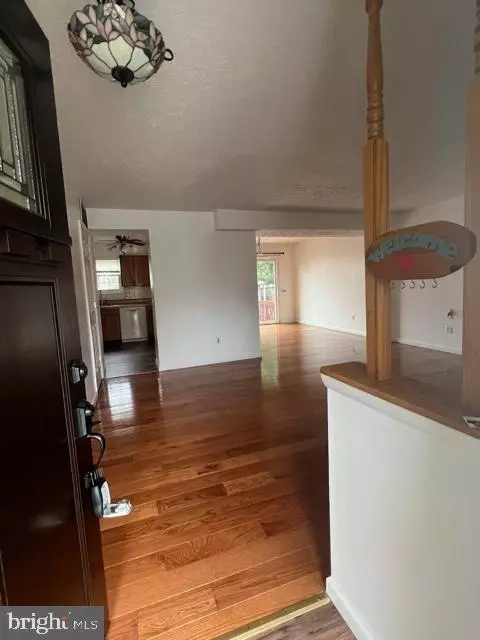$410,000
$400,000
2.5%For more information regarding the value of a property, please contact us for a free consultation.
7902 LEEDS DR Pasadena, MD 21122
3 Beds
3 Baths
2,320 SqFt
Key Details
Sold Price $410,000
Property Type Single Family Home
Sub Type Detached
Listing Status Sold
Purchase Type For Sale
Square Footage 2,320 sqft
Price per Sqft $176
Subdivision None Available
MLS Listing ID MDAA2066614
Sold Date 11/20/23
Style Colonial
Bedrooms 3
Full Baths 2
Half Baths 1
HOA Fees $24/mo
HOA Y/N Y
Abv Grd Liv Area 1,680
Originating Board BRIGHT
Year Built 1987
Annual Tax Amount $3,716
Tax Year 2022
Lot Size 3,704 Sqft
Acres 0.09
Property Description
This energy-efficient home has been updated with Thompson Creek windows, sliding doors & gutters. This was originally a 4 bedroom home. The 3rd and 4th bedrooms were combined into a huge master sized 2nd bedroom *( could easily be converted back to a 4 bedroom). The hall bath was beautifully remodeled to include a custom, oversized walk-in tile shower, custom tile throughout, new toilet & vanity! Don't miss the wood-burning fireplace in the living room, great for snuggling in front of with the upcoming winter evenings. The unfinished basement is the perfect palette for your future living space which includes a bath rough-in w/rear exit to the backyard. This space could lend itself perfectly for an in-law suite or in-home office. Family and pets will love the fenced rear yard. Enjoy the community amenities which include 2 outdoor pools, basketball courts, tennis courts, and tot lot. Walking distance to Chesterfield Plaza with grocery and many other stores. Very convenient to BWI, Ft Meade, Balto, DC & all major routes!!
Location
State MD
County Anne Arundel
Zoning RES
Rooms
Other Rooms Living Room, Dining Room, Primary Bedroom, Bedroom 2, Bedroom 3, Kitchen, Family Room, Basement, Bathroom 1, Primary Bathroom
Basement Other
Interior
Interior Features Combination Dining/Living
Hot Water Electric
Heating Heat Pump(s)
Cooling Central A/C
Fireplaces Number 1
Equipment Built-In Microwave, Dishwasher, Disposal, Dryer - Electric, Humidifier, Exhaust Fan, Stove, Washer, Water Heater
Fireplace Y
Window Features Double Pane,Energy Efficient,Insulated
Appliance Built-In Microwave, Dishwasher, Disposal, Dryer - Electric, Humidifier, Exhaust Fan, Stove, Washer, Water Heater
Heat Source Electric
Laundry Basement
Exterior
Fence Rear
Utilities Available Cable TV, Under Ground
Water Access N
Accessibility Roll-in Shower
Road Frontage City/County
Garage N
Building
Story 3
Foundation Permanent
Sewer Public Sewer
Water Public
Architectural Style Colonial
Level or Stories 3
Additional Building Above Grade, Below Grade
New Construction N
Schools
Elementary Schools Sunset
Middle Schools Chesapeake Bay
High Schools Chesapeake
School District Anne Arundel County Public Schools
Others
HOA Fee Include Pool(s),Recreation Facility,Snow Removal
Senior Community No
Tax ID 020319090046950
Ownership Fee Simple
SqFt Source Assessor
Acceptable Financing FHA, Cash, Conventional, VA
Listing Terms FHA, Cash, Conventional, VA
Financing FHA,Cash,Conventional,VA
Special Listing Condition Standard
Read Less
Want to know what your home might be worth? Contact us for a FREE valuation!

Our team is ready to help you sell your home for the highest possible price ASAP

Bought with Suraj Thapa • Ghimire Homes






