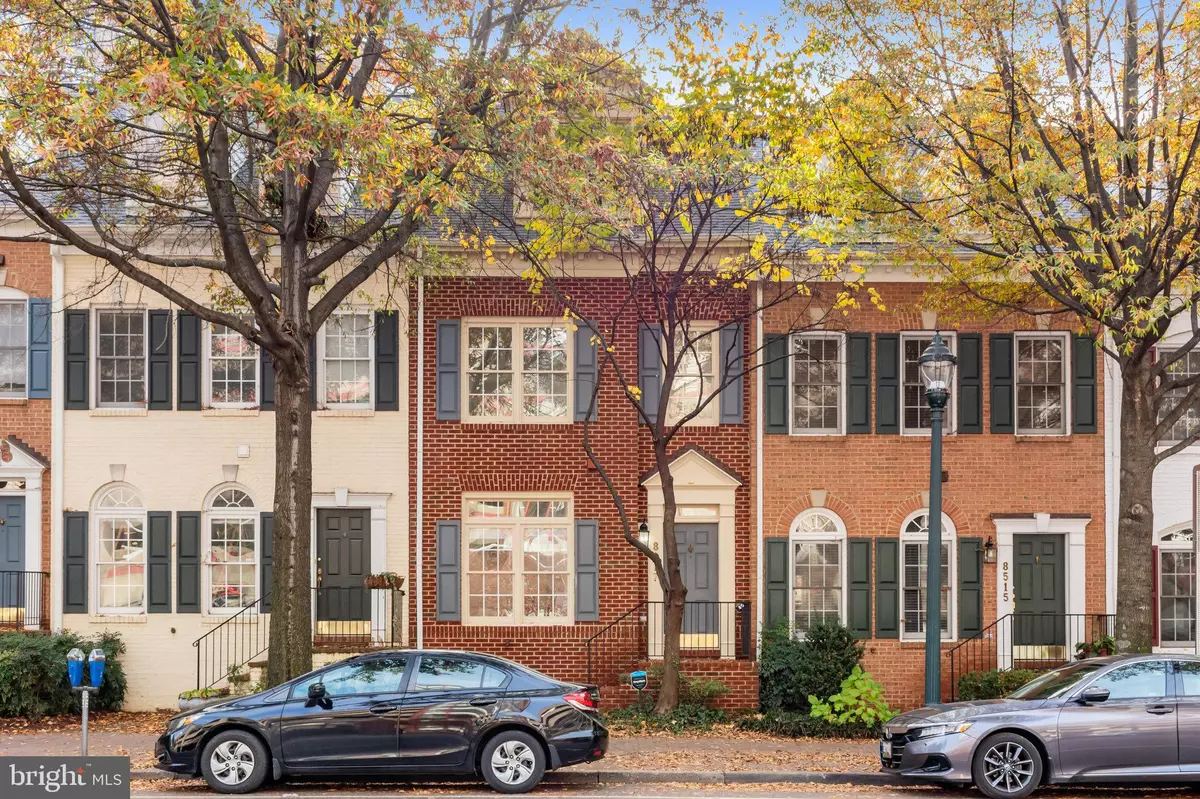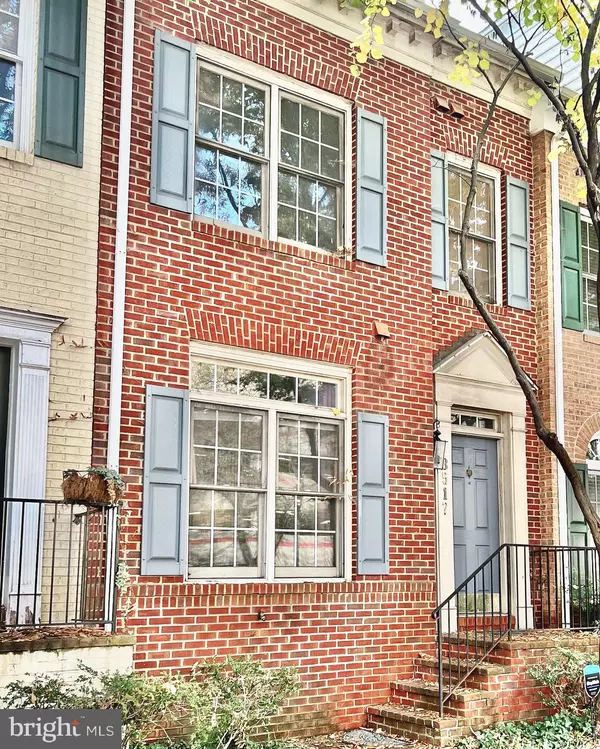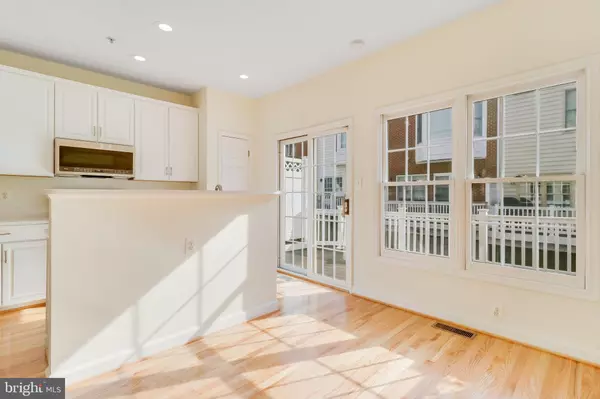$800,000
$799,000
0.1%For more information regarding the value of a property, please contact us for a free consultation.
8517 CAMERON ST Silver Spring, MD 20910
3 Beds
4 Baths
2,052 SqFt
Key Details
Sold Price $800,000
Property Type Townhouse
Sub Type Interior Row/Townhouse
Listing Status Sold
Purchase Type For Sale
Square Footage 2,052 sqft
Price per Sqft $389
Subdivision Cameron Hill
MLS Listing ID MDMC2111934
Sold Date 11/30/23
Style Colonial
Bedrooms 3
Full Baths 3
Half Baths 1
HOA Fees $127/qua
HOA Y/N Y
Abv Grd Liv Area 1,368
Originating Board BRIGHT
Year Built 1999
Annual Tax Amount $8,074
Tax Year 2022
Lot Size 935 Sqft
Acres 0.02
Property Description
Welcome to urban living at its finest! This four-level townhome, boasting nearly 2000 square feet of luxurious space, invites you into a world of contemporary elegance. Gleaming hardwood floors adorn the main level, creating a warm and welcoming ambiance throughout. Step onto brand new, high-end carpeting on the upper two bedroom levels and in the basement's inviting rec room. The fully renovated kitchen is a chef's delight, featuring Carrara Tuscany quartz countertops, GE Profile stainless steel appliances, and modern chrome handles accenting updated cabinets. A separate breakfast area adds convenience, while an outdoor deck provides a perfect retreat for al fresco dining or relaxation. Ascend to the master bedroom loft, complete with its own full bathroom, offering a private sanctuary within this urban haven. The two-car garage, with extra storage space, ensures both convenience and security.
Ideally situated in the heart of Downtown Silver Spring, this home is a stone's throw away from the Silver Spring Metro, the future Silver Spring Aquatic and Recreation Center (scheduled to open in Spring 2024), AFI Silver Theatre, The Fillmore Theatre, Downtown Silver Spring, and Whole Foods Market. This residence is a true urban gem, offering not just a home but a lifestyle - sophisticated, vibrant, and at the epicenter of city living. Don't miss the opportunity to make this your urban sanctuary!
Location
State MD
County Montgomery
Zoning CR5.0
Rooms
Basement Fully Finished, Garage Access, Outside Entrance, Rear Entrance, Walkout Level
Interior
Interior Features Breakfast Area, Dining Area, Family Room Off Kitchen, Kitchen - Eat-In, Kitchen - Island, Kitchen - Gourmet, Wood Floors, Walk-in Closet(s)
Hot Water Natural Gas
Heating Forced Air, Central, Programmable Thermostat, Zoned
Cooling Central A/C, Programmable Thermostat, Zoned
Flooring Hardwood, Carpet, Wood
Fireplaces Number 1
Equipment Built-In Microwave, Dishwasher, Disposal, Dryer - Front Loading, Icemaker, Oven/Range - Gas, Refrigerator, Stainless Steel Appliances, Washer - Front Loading, Water Heater
Fireplace Y
Window Features Double Pane
Appliance Built-In Microwave, Dishwasher, Disposal, Dryer - Front Loading, Icemaker, Oven/Range - Gas, Refrigerator, Stainless Steel Appliances, Washer - Front Loading, Water Heater
Heat Source Natural Gas
Laundry Dryer In Unit, Washer In Unit
Exterior
Parking Features Basement Garage, Covered Parking, Garage - Rear Entry, Inside Access
Garage Spaces 3.0
Water Access N
View City
Accessibility None
Attached Garage 2
Total Parking Spaces 3
Garage Y
Building
Story 4
Foundation Slab
Sewer Public Sewer
Water Public
Architectural Style Colonial
Level or Stories 4
Additional Building Above Grade, Below Grade
New Construction N
Schools
School District Montgomery County Public Schools
Others
Pets Allowed Y
Senior Community No
Tax ID 161303243001
Ownership Fee Simple
SqFt Source Assessor
Acceptable Financing Cash, Conventional, FHA, VA
Listing Terms Cash, Conventional, FHA, VA
Financing Cash,Conventional,FHA,VA
Special Listing Condition Standard
Pets Allowed Dogs OK, Cats OK, Case by Case Basis
Read Less
Want to know what your home might be worth? Contact us for a FREE valuation!

Our team is ready to help you sell your home for the highest possible price ASAP

Bought with Marjorie S Halem • Compass






