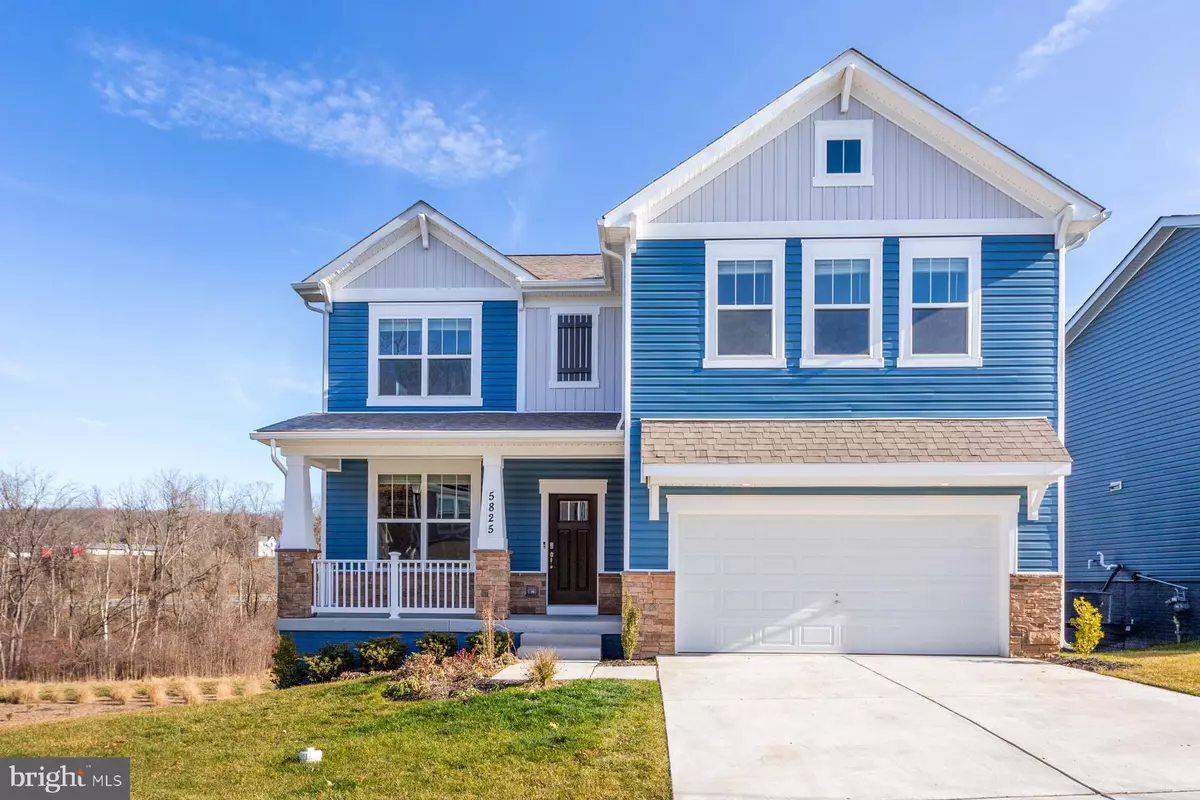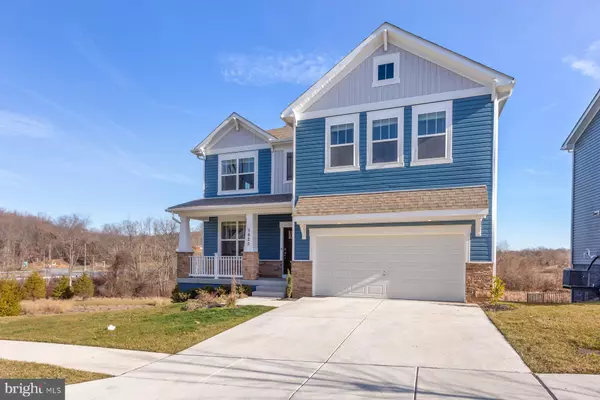$770,000
$775,000
0.6%For more information regarding the value of a property, please contact us for a free consultation.
5825 ZOE LN Frederick, MD 21704
4 Beds
3 Baths
3,283 SqFt
Key Details
Sold Price $770,000
Property Type Single Family Home
Sub Type Detached
Listing Status Sold
Purchase Type For Sale
Square Footage 3,283 sqft
Price per Sqft $234
Subdivision The Preserve At Long Branch
MLS Listing ID MDFR2043182
Sold Date 01/30/24
Style Colonial
Bedrooms 4
Full Baths 3
HOA Fees $63/mo
HOA Y/N Y
Abv Grd Liv Area 2,733
Originating Board BRIGHT
Year Built 2022
Annual Tax Amount $6,112
Tax Year 2023
Lot Size 5,800 Sqft
Acres 0.13
Property Description
A Hadley floor plan at The Preserve at Long Branch! It features an open area loft on the second floor. Perfect for a playroom or a family lounge area. The Owner's Suite features an oversized shower with a separate soaking tub and a large walk-in closet. There are 2 additional spacious bedrooms on this floor, all with walk-in closets!
The gourmet Kitchen opens to the Family Room and has stainless steel appliances, a built-in wall oven and microwave, quartz countertops and a trendy subway tile backsplash. The first floor also features a Dining Room/Office/Flex Room and a main level Guest bedroom and full bath. The walkout level basement offers a finished Recreation Room and a full bath rough-in. The home backs to natural forests, rolling hills, open spaces and sky lines to die for. It is conveniently located less than a mile from I70 and within a mile of the Oakdale schools.
Location
State MD
County Frederick
Zoning RESIDENTIAL
Rooms
Basement Partially Finished, Walkout Level
Main Level Bedrooms 1
Interior
Hot Water Natural Gas
Heating Central
Cooling Central A/C
Flooring Luxury Vinyl Plank, Carpet
Fireplace N
Heat Source Natural Gas
Exterior
Parking Features Garage - Front Entry
Garage Spaces 2.0
Water Access N
Roof Type Architectural Shingle
Accessibility None
Attached Garage 2
Total Parking Spaces 2
Garage Y
Building
Story 3
Foundation Other
Sewer Public Sewer
Water Public
Architectural Style Colonial
Level or Stories 3
Additional Building Above Grade, Below Grade
New Construction N
Schools
Elementary Schools Oakdale
Middle Schools Oakdale
High Schools Oakdale
School District Frederick County Public Schools
Others
Senior Community No
Tax ID 1109597969
Ownership Fee Simple
SqFt Source Assessor
Acceptable Financing Cash, Conventional, FHA
Listing Terms Cash, Conventional, FHA
Financing Cash,Conventional,FHA
Special Listing Condition Standard
Read Less
Want to know what your home might be worth? Contact us for a FREE valuation!

Our team is ready to help you sell your home for the highest possible price ASAP

Bought with Sim Bains • RE/MAX Realty Group






