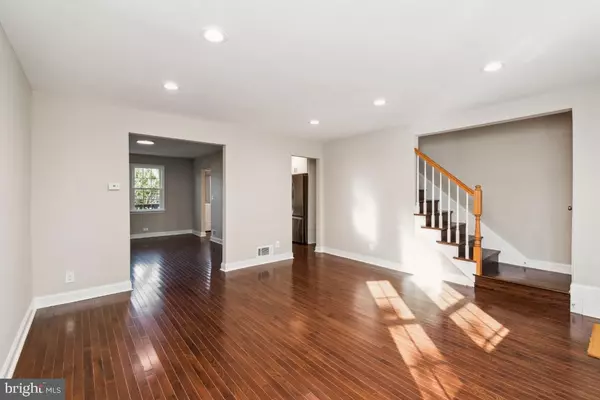$374,000
$374,000
For more information regarding the value of a property, please contact us for a free consultation.
124 BRANDON RD Baltimore, MD 21212
3 Beds
2 Baths
2,191 SqFt
Key Details
Sold Price $374,000
Property Type Townhouse
Sub Type Interior Row/Townhouse
Listing Status Sold
Purchase Type For Sale
Square Footage 2,191 sqft
Price per Sqft $170
Subdivision Rodgers Forge
MLS Listing ID MDBC2081634
Sold Date 02/12/24
Style Colonial
Bedrooms 3
Full Baths 1
Half Baths 1
HOA Y/N N
Abv Grd Liv Area 1,216
Originating Board BRIGHT
Year Built 1954
Annual Tax Amount $3,982
Tax Year 2023
Lot Size 1,957 Sqft
Acres 0.04
Property Description
Here is that winning combination, the classic brick, porch front "Rodgers Forge" townhome with amazing 2023 remodel. This home checks all of the boxes and as you tour this awesome home you will hear yourself repeating the words, NEW, NEW, NEW. Throughout the main and upper floor-engineered wood floors, new vinyl tilt in windows, recessed lighting, fresh neutral paint, and new doors-6 panel, front and back with storm doors. The kitchen offers 42" white cabinets to the ceiling, brand new stainless appliances, granite counter tops, breakfast bar, and tile splash-beautiful. Upstairs all bedrooms have ceiling lights, the family bath is gorgeous with tile surrounding the tub, new vanity and a linen closet. The lower level is awesome as well-fully finished family room plus a multipurpose area thoroughly designed for laundry (new), mechanicals (gas), storage, and soft flooring for workout or play, and a half bath. For outdoor living there is a newly faced front porch with new railing and lovely mature trees. A back deck off of the kitchen. The back yard area is a gem for entertaining or simply relaxing. The fencing lends privacy to landscaped elevated planters that provide seating for the pavers patio & walk way area. You will enjoy your visit and won't want to leave.
Location
State MD
County Baltimore
Zoning R
Rooms
Other Rooms Living Room, Dining Room, Primary Bedroom, Bedroom 2, Bedroom 3, Kitchen, Family Room, Utility Room, Bathroom 1, Bathroom 2
Basement Full, Fully Finished, Improved, Outside Entrance, Rear Entrance, Walkout Level, Windows
Interior
Interior Features Attic, Carpet, Ceiling Fan(s), Formal/Separate Dining Room, Kitchen - Gourmet, Recessed Lighting, Tub Shower, Upgraded Countertops
Hot Water Natural Gas
Heating Forced Air
Cooling Central A/C, Ceiling Fan(s)
Flooring Engineered Wood, Carpet, Ceramic Tile
Equipment Built-In Microwave, Dishwasher, Disposal, Dryer - Electric, Oven/Range - Gas, Refrigerator, Washer, Washer - Front Loading, Water Heater
Fireplace N
Window Features Bay/Bow,Double Hung,Double Pane,Screens
Appliance Built-In Microwave, Dishwasher, Disposal, Dryer - Electric, Oven/Range - Gas, Refrigerator, Washer, Washer - Front Loading, Water Heater
Heat Source Natural Gas
Laundry Basement, Dryer In Unit, Washer In Unit
Exterior
Exterior Feature Deck(s), Patio(s)
Fence Privacy
Water Access N
Roof Type Asphalt
Accessibility None
Porch Deck(s), Patio(s)
Garage N
Building
Story 3
Foundation Block
Sewer Public Sewer
Water Public
Architectural Style Colonial
Level or Stories 3
Additional Building Above Grade, Below Grade
New Construction N
Schools
Elementary Schools Rodgers Forge
Middle Schools Dumbarton
High Schools Towson
School District Baltimore County Public Schools
Others
Pets Allowed Y
Senior Community No
Tax ID 04090903478180
Ownership Fee Simple
SqFt Source Assessor
Horse Property N
Special Listing Condition Standard
Pets Allowed No Pet Restrictions
Read Less
Want to know what your home might be worth? Contact us for a FREE valuation!

Our team is ready to help you sell your home for the highest possible price ASAP

Bought with Terri J Gutcher • RE/MAX Solutions






