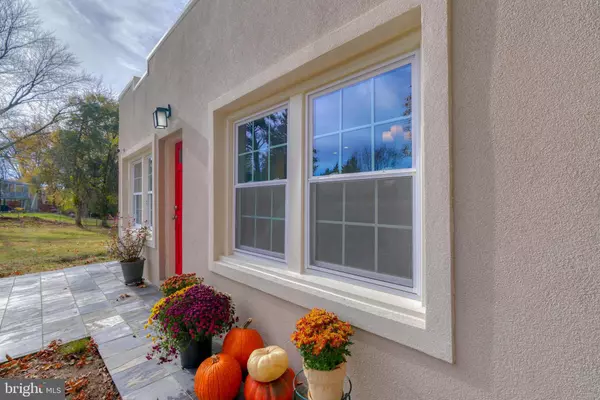$515,000
$515,000
For more information regarding the value of a property, please contact us for a free consultation.
5901 CENTER DR Temple Hills, MD 20748
3 Beds
3 Baths
1,326 SqFt
Key Details
Sold Price $515,000
Property Type Single Family Home
Sub Type Detached
Listing Status Sold
Purchase Type For Sale
Square Footage 1,326 sqft
Price per Sqft $388
Subdivision Temple Hills
MLS Listing ID MDPG2097034
Sold Date 02/29/24
Style Contemporary,Ranch/Rambler
Bedrooms 3
Full Baths 2
Half Baths 1
HOA Y/N N
Abv Grd Liv Area 1,326
Originating Board BRIGHT
Year Built 1947
Annual Tax Amount $4,205
Tax Year 2022
Lot Size 2.252 Acres
Acres 2.25
Property Description
A truly unique opportunity awaits with this exceptional 1.5-level custom stucco architectural home set on an expansive 2.25-acre plot. Impeccably renovated and expanded, this 3-bedroom, 2.5-bath residence showcases contemporary elegance with one of a kind design. The left side features an bright living area, separate dining room, a gourmet kitchen w/ stylish pendant and recessed lighting, Bosch double wall ovens, stainless steel appliances, and an array of stone countertops. A charming fireplace with a brick surround creates a cozy atmosphere, leading to the owner's luxurious en suite complete with a full bath and a walk-in closet featuring built-ins. On the right side of the residence, two well-appointed rooms share a spacious and elegant hall bath. A few steps down is the laundry room and a flexible space with a coffered ceiling, perfect for an office, or workout room. Outdoor living is a delight with a spacious deck, front patio, and rear patio with a garden. The rear garage offers convenient access to the expansive yard. Character abounds, complemented by abundant yard space, an extended driveway, and ample parking. Enjoy both the rural feel and close proximity to the beltway, shopping, and more! Garage sold As IS.
Location
State MD
County Prince Georges
Zoning RR
Rooms
Main Level Bedrooms 3
Interior
Hot Water Natural Gas
Heating Central
Cooling Central A/C
Fireplaces Number 1
Equipment Cooktop, Dishwasher, Disposal, Dryer, Exhaust Fan, Oven - Double, Oven - Wall, Range Hood, Refrigerator, Stainless Steel Appliances, Washer
Fireplace Y
Appliance Cooktop, Dishwasher, Disposal, Dryer, Exhaust Fan, Oven - Double, Oven - Wall, Range Hood, Refrigerator, Stainless Steel Appliances, Washer
Heat Source Electric
Exterior
Parking Features Garage - Front Entry
Garage Spaces 1.0
Water Access N
Roof Type Flat
Accessibility Doors - Lever Handle(s), Level Entry - Main
Total Parking Spaces 1
Garage Y
Building
Story 1
Foundation Block
Sewer Public Sewer
Water Public
Architectural Style Contemporary, Ranch/Rambler
Level or Stories 1
Additional Building Above Grade, Below Grade
New Construction N
Schools
School District Prince George'S County Public Schools
Others
Senior Community No
Tax ID 17060458646
Ownership Fee Simple
SqFt Source Assessor
Special Listing Condition Standard
Read Less
Want to know what your home might be worth? Contact us for a FREE valuation!

Our team is ready to help you sell your home for the highest possible price ASAP

Bought with Ana Yassawy • Big Apple Realty, LLC






