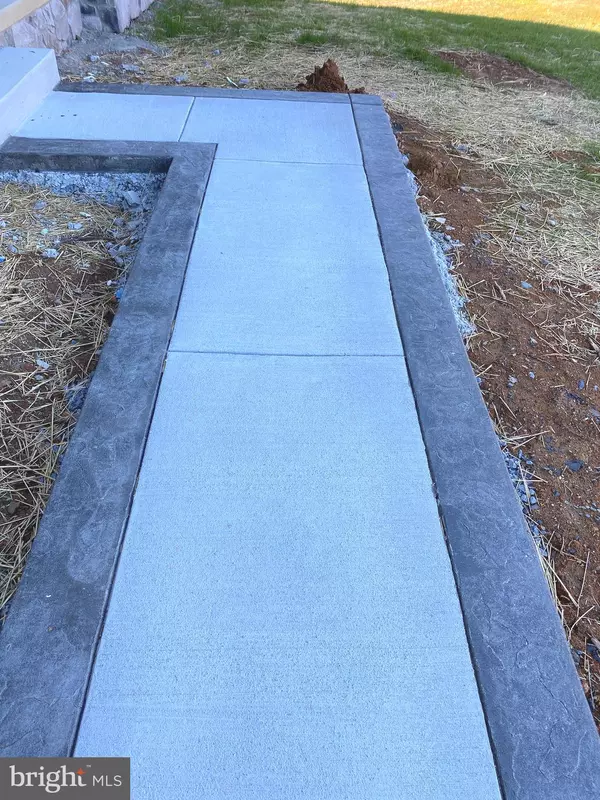$669,000
$679,000
1.5%For more information regarding the value of a property, please contact us for a free consultation.
90 AMTOWER Harpers Ferry, WV 25425
4 Beds
3 Baths
2,583 SqFt
Key Details
Sold Price $669,000
Property Type Single Family Home
Sub Type Detached
Listing Status Sold
Purchase Type For Sale
Square Footage 2,583 sqft
Price per Sqft $259
Subdivision None Available
MLS Listing ID WVJF2009896
Sold Date 04/17/24
Style Ranch/Rambler
Bedrooms 4
Full Baths 3
HOA Y/N N
Abv Grd Liv Area 1,983
Originating Board BRIGHT
Tax Year 2023
Lot Size 2.370 Acres
Acres 2.37
Property Description
Brand new CUSTOM BUILT home on over 2 acres! Construction is complete and ready for a new buyer. This house is full of luxury finishes. The kitchen has been upgraded with recessed lights, granite counters, stainless steel appliances and custom cabinets. The great room is a nice large open space connecting to the kitchen for ease of entertaining. The great room welcomes you with cathedral ceilings , gorgeous hardwood floors , a stone fireplace and views to the rear farmland and stunning sunsets. The primary bedroom has a tray ceiling, a full private bath with a deep soak tub and separate tiled shower and two individual closets. Bedroom 2 and 3 are divided by a full bath and are positioned on the opposite side of the house for privacy. The main level laundry room offers convenience.
The lower level has been partially finished with a flex room, 4th bedroom and a full bath. Walk right out to the amazing yard from the basement. Play some catch, build a playset or grow the most amazing garden.
The other 3/4 of the basement is unfinished and is awaiting your dreams and desires. Hardiplank siding wraps the house with a taste of elegance and warmth while the stone front foundation and extra transom windows give this home the custom feel of perfection.
Location
State WV
County Jefferson
Zoning RESIDENTIAL
Rooms
Other Rooms Primary Bedroom, Bedroom 2, Bedroom 3, Bedroom 4, Kitchen, Great Room, Laundry, Utility Room, Bathroom 1, Bathroom 3, Bonus Room, Primary Bathroom
Basement Connecting Stairway, Daylight, Partial, Heated, Interior Access, Outside Entrance, Partially Finished, Poured Concrete, Side Entrance, Space For Rooms, Walkout Level, Windows
Main Level Bedrooms 3
Interior
Interior Features Breakfast Area, Carpet, Chair Railings, Combination Kitchen/Dining, Entry Level Bedroom, Family Room Off Kitchen, Floor Plan - Open, Kitchen - Eat-In, Kitchen - Island, Kitchen - Table Space, Pantry, Recessed Lighting, Bathroom - Soaking Tub, Bathroom - Tub Shower, Upgraded Countertops, Walk-in Closet(s), Wood Floors
Hot Water Electric
Heating Heat Pump(s)
Cooling Central A/C
Flooring Carpet, Ceramic Tile, Hardwood
Fireplaces Number 1
Fireplaces Type Corner, Gas/Propane, Insert, Mantel(s), Stone
Equipment Built-In Microwave, Built-In Range, Dishwasher, Disposal, Refrigerator, Range Hood, Stainless Steel Appliances, Water Heater
Fireplace Y
Window Features Double Hung,Transom
Appliance Built-In Microwave, Built-In Range, Dishwasher, Disposal, Refrigerator, Range Hood, Stainless Steel Appliances, Water Heater
Heat Source Electric
Laundry Main Floor
Exterior
Parking Features Garage - Side Entry, Garage Door Opener, Inside Access, Oversized
Garage Spaces 8.0
Utilities Available Cable TV Available, Electric Available, Water Available
Water Access N
View Pasture, Trees/Woods
Roof Type Architectural Shingle
Street Surface Gravel,Paved
Accessibility None
Attached Garage 2
Total Parking Spaces 8
Garage Y
Building
Lot Description Backs to Trees, Cleared, Front Yard, Interior, Level, No Thru Street, Not In Development, Open, Private, Rear Yard, SideYard(s), Sloping, Unrestricted
Story 2
Foundation Concrete Perimeter, Permanent
Sewer On Site Septic, Private Septic Tank, Septic = # of BR
Water Private, Well
Architectural Style Ranch/Rambler
Level or Stories 2
Additional Building Above Grade, Below Grade
Structure Type 9'+ Ceilings
New Construction Y
Schools
School District Jefferson County Schools
Others
Senior Community No
Tax ID NO TAX RECORD
Ownership Fee Simple
SqFt Source Estimated
Acceptable Financing Cash, Conventional, FHA, USDA, VA
Listing Terms Cash, Conventional, FHA, USDA, VA
Financing Cash,Conventional,FHA,USDA,VA
Special Listing Condition Standard
Read Less
Want to know what your home might be worth? Contact us for a FREE valuation!

Our team is ready to help you sell your home for the highest possible price ASAP

Bought with Heather Noel Norton • Dandridge Realty Group, LLC






