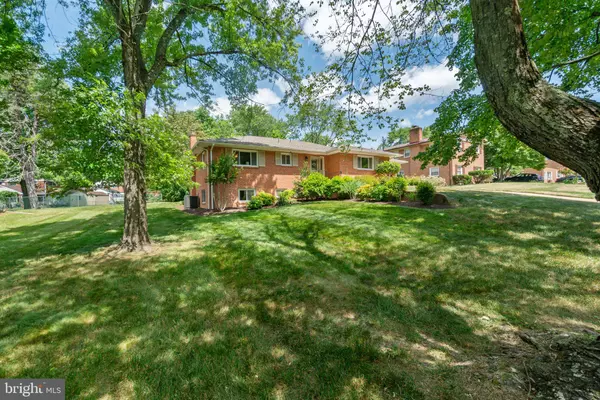$465,000
$465,000
For more information regarding the value of a property, please contact us for a free consultation.
5606 CHESTERFIELD DR Temple Hills, MD 20748
4 Beds
3 Baths
1,534 SqFt
Key Details
Sold Price $465,000
Property Type Single Family Home
Sub Type Detached
Listing Status Sold
Purchase Type For Sale
Square Footage 1,534 sqft
Price per Sqft $303
Subdivision Westchester
MLS Listing ID MDPG2116972
Sold Date 07/12/24
Style Ranch/Rambler
Bedrooms 4
Full Baths 3
HOA Y/N N
Abv Grd Liv Area 1,434
Originating Board BRIGHT
Year Built 1962
Annual Tax Amount $3,335
Tax Year 2024
Lot Size 0.272 Acres
Acres 0.27
Property Description
Welcome Home: You do not want to miss this gem! Single-family brick home on a prime lot in the sought-after Westchester Estates community. Full of charm, this lovely home has been Meticulously cared for and shows throughout. Complete with beautiful hardwood flooring, a newer roof, a New water heater, counters, cabinets, hardware, and more! Move-in ready. This lovely home features 4 beds, a possible fifth, and 3 full baths. The spacious floor plan is full of natural sunlight and comes with an updated eat-in kitchen, a formal dining and living area, and 3 of the bedrooms on the main level. The fully finished basement has a bedroom and a full bath that can be used as an inlaw sweet or a separate living area, with a possible 5th bedroom that can also be used as an office. Enjoy outdoor entertaining or relaxing with a beautiful fenced yard that is centered with a circular patio. This home is nestled in a wonderful location with easy commuter access near major commuter routes such as Route 5, I495, and Suitland Parkway. Ideally situated to reach all area military bases, The National Harbor, downtown Washington, DC, Branch Avenue Subway Station, and tons of shopping and dining options.
Location
State MD
County Prince Georges
Zoning RSF95
Rooms
Basement Fully Finished, Full, Heated, Outside Entrance, Rear Entrance, Sump Pump, Walkout Stairs, Windows
Main Level Bedrooms 3
Interior
Hot Water Natural Gas
Heating Central, Energy Star Heating System, Heat Pump(s), Programmable Thermostat
Cooling Central A/C, Ceiling Fan(s), Programmable Thermostat
Flooring Ceramic Tile, Carpet, Hardwood
Fireplaces Number 1
Fireplaces Type Fireplace - Glass Doors, Wood
Equipment Built-In Microwave, Disposal, Dryer, Dishwasher, Exhaust Fan, Microwave, Refrigerator, Stainless Steel Appliances, Stove
Furnishings No
Fireplace Y
Appliance Built-In Microwave, Disposal, Dryer, Dishwasher, Exhaust Fan, Microwave, Refrigerator, Stainless Steel Appliances, Stove
Heat Source Natural Gas
Laundry Basement, Dryer In Unit, Washer In Unit
Exterior
Exterior Feature Patio(s)
Garage Spaces 5.0
Fence Chain Link
Utilities Available Cable TV Available, Electric Available, Natural Gas Available, Phone Available, Phone Not Available, Sewer Available, Water Available
Water Access N
Roof Type Asphalt,Shingle
Accessibility None
Porch Patio(s)
Total Parking Spaces 5
Garage N
Building
Story 2
Foundation Concrete Perimeter
Sewer Public Sewer
Water Public
Architectural Style Ranch/Rambler
Level or Stories 2
Additional Building Above Grade, Below Grade
New Construction N
Schools
School District Prince George'S County Public Schools
Others
Pets Allowed Y
Senior Community No
Tax ID 17090854810
Ownership Fee Simple
SqFt Source Assessor
Security Features Carbon Monoxide Detector(s),Smoke Detector,Security System
Acceptable Financing Cash, Conventional, FHA, VA
Horse Property N
Listing Terms Cash, Conventional, FHA, VA
Financing Cash,Conventional,FHA,VA
Special Listing Condition Standard
Pets Allowed No Pet Restrictions
Read Less
Want to know what your home might be worth? Contact us for a FREE valuation!

Our team is ready to help you sell your home for the highest possible price ASAP

Bought with Angela C Williams • Northrop Realty






