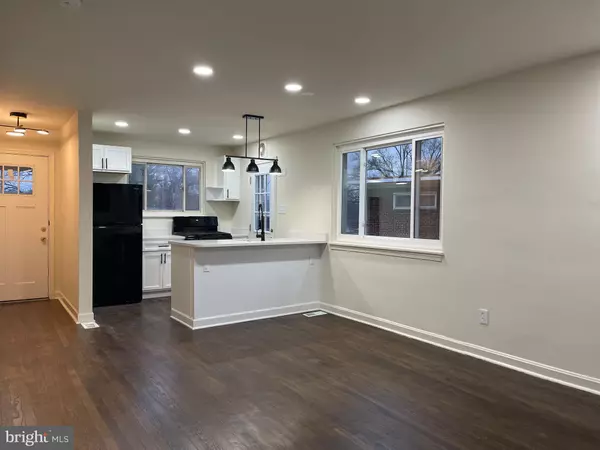$305,000
$309,950
1.6%For more information regarding the value of a property, please contact us for a free consultation.
5032 ROSELD CT Oxon Hill, MD 20745
2 Beds
2 Baths
896 SqFt
Key Details
Sold Price $305,000
Property Type Townhouse
Sub Type End of Row/Townhouse
Listing Status Sold
Purchase Type For Sale
Square Footage 896 sqft
Price per Sqft $340
Subdivision Glassmanor
MLS Listing ID MDPG2117662
Sold Date 10/04/24
Style Traditional
Bedrooms 2
Full Baths 2
HOA Y/N N
Abv Grd Liv Area 896
Originating Board BRIGHT
Year Built 1953
Annual Tax Amount $2,031
Tax Year 2024
Lot Size 3,857 Sqft
Acres 0.09
Property Description
Welcome to this stunning and completely renovated end unit rowhome, offering both elegance and modern comfort. As you step into the main level, you're greeted by an inviting open floorplan that seamlessly integrates the living space and a brand-new eat-in kitchen. The kitchen boasts stylish white cabinets, a granite island, and countertops, creating a perfect setting for culinary enthusiasts. Imagine enjoying your morning coffee on the adjacent patio, providing a delightful outdoor retreat.
Natural light floods the main level through expansive windows, accentuating the beauty of the space, complemented by the warmth of recessed lighting. The home features exquisite hardwood floors throughout the main and second levels, adding a touch of sophistication to every room.
Venture to the second level, where you'll discover two generously sized bedrooms and a full bathroom, offering comfort and privacy for all residents. The basement, adorned with engineered hardwood floors, presents an additional bedroom and a full bathroom complete with a walk-in shower. The separate entrance to the basement adds versatility and convenience to the space.
Practicality meets style with a full-size washer and dryer, cleverly tucked away in the backroom along with ample storage space. Extend your living experience outdoors to the private patio, ideal for relaxation or entertaining guests. The property also features a parking pad capable of accommodating two full-size cars, providing coveted convenience in urban living.
Completing this remarkable package is a vast fenced backyard, offering both security and a canvas for your landscaping dreams. Don't miss the opportunity to call this meticulously renovated rowhome your new home—where style, comfort, and functionality converge seamlessly.
Location
State MD
County Prince Georges
Zoning RSFA
Rooms
Basement Fully Finished, Outside Entrance, Side Entrance
Interior
Interior Features Breakfast Area, Combination Kitchen/Living, Family Room Off Kitchen, Floor Plan - Open, Kitchen - Eat-In, Kitchen - Island, Recessed Lighting
Hot Water Natural Gas
Heating Central, Programmable Thermostat
Cooling Central A/C, Programmable Thermostat
Equipment Dishwasher, Disposal, Refrigerator, Stove, Washer, Dryer
Fireplace N
Appliance Dishwasher, Disposal, Refrigerator, Stove, Washer, Dryer
Heat Source Natural Gas
Laundry Basement
Exterior
Garage Spaces 2.0
Water Access N
Roof Type Flat
Accessibility None
Total Parking Spaces 2
Garage N
Building
Story 2
Foundation Block, Brick/Mortar
Sewer Public Sewer
Water Public
Architectural Style Traditional
Level or Stories 2
Additional Building Above Grade, Below Grade
New Construction N
Schools
School District Prince George'S County Public Schools
Others
Senior Community No
Tax ID 17121299346
Ownership Fee Simple
SqFt Source Assessor
Security Features Security System
Acceptable Financing Cash, Conventional, FHA, VA, FHLMC, FNMA
Listing Terms Cash, Conventional, FHA, VA, FHLMC, FNMA
Financing Cash,Conventional,FHA,VA,FHLMC,FNMA
Special Listing Condition Standard
Read Less
Want to know what your home might be worth? Contact us for a FREE valuation!

Our team is ready to help you sell your home for the highest possible price ASAP

Bought with MONIQUE GRAHAM • TTR Sotheby's International Realty






