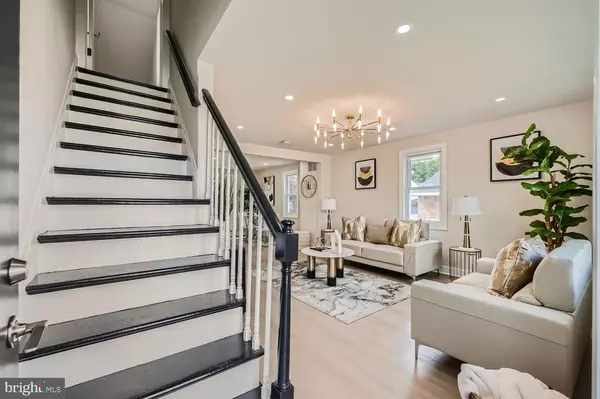$359,900
$349,900
2.9%For more information regarding the value of a property, please contact us for a free consultation.
2507 MOORE AVE Baltimore, MD 21234
5 Beds
2 Baths
2,045 SqFt
Key Details
Sold Price $359,900
Property Type Single Family Home
Sub Type Detached
Listing Status Sold
Purchase Type For Sale
Square Footage 2,045 sqft
Price per Sqft $175
Subdivision Parkville
MLS Listing ID MDBA2138168
Sold Date 10/10/24
Style Cape Cod
Bedrooms 5
Full Baths 2
HOA Y/N N
Abv Grd Liv Area 1,395
Originating Board BRIGHT
Year Built 1956
Annual Tax Amount $3,594
Tax Year 2024
Lot Size 6,899 Sqft
Acres 0.16
Property Description
A beautiful transformation has taken place behind the door of this 5BR/2BA brick cape cod located on a spacious corner lot in the neighborhood of Woodhome Heights. Walk up to the large front porch and open the door into a home filled with tons of natural light, high end electric and plumbing fixtures, easy care flooring, and the open concept floor plan homeowners are seeking. The large living room opens nicely into the dining room and an amazing kitchen. The kitchen features plenty of cabinets to the ceiling, stainless steel appliances, quartz countertops with a decorative tiled backsplash, and a deep sink set into a large island boasting not one but two waterfall edges, pendant lighting, and breakfast seating for two or more. Down the hall is a spacious primary bedroom, a sizable secondary bedroom, and a newly remodeled full bath. Upstairs you will find two similar sized bedrooms with double closest and hidden storage. The lower level is finished offering additional living space featuring a large family room with a brick fireplace, a full bath with walk-in shower, laundry, storage, and a walk-out to the fenced yard. From the kitchen step outside to a yard filled with green space and tons of possibilities. This home is move-in ready with so much to offer new homeowners and is located within close proximity to shopping, restaurants, and commuter routes.
Location
State MD
County Baltimore City
Zoning R-3
Rooms
Basement Daylight, Full, Partially Finished, Combination, Connecting Stairway, Full, Fully Finished, Heated, Improved, Interior Access
Main Level Bedrooms 2
Interior
Interior Features Carpet, Combination Kitchen/Living, Dining Area, Entry Level Bedroom, Floor Plan - Open, Kitchen - Island, Recessed Lighting, Upgraded Countertops
Hot Water Natural Gas
Heating Forced Air
Cooling Central A/C
Flooring Laminate Plank, Ceramic Tile, Carpet
Fireplaces Number 1
Fireplaces Type Brick
Equipment Dishwasher, Disposal, Exhaust Fan, Refrigerator, Stainless Steel Appliances, Range Hood, Stove, Oven/Range - Gas
Fireplace Y
Window Features Double Pane
Appliance Dishwasher, Disposal, Exhaust Fan, Refrigerator, Stainless Steel Appliances, Range Hood, Stove, Oven/Range - Gas
Heat Source Natural Gas
Laundry Lower Floor, Hookup
Exterior
Exterior Feature Deck(s), Porch(es)
Fence Chain Link, Rear
Water Access N
Roof Type Composite
Accessibility 2+ Access Exits
Porch Deck(s), Porch(es)
Garage N
Building
Story 3
Foundation Other
Sewer Public Septic
Water Public
Architectural Style Cape Cod
Level or Stories 3
Additional Building Above Grade, Below Grade
Structure Type Dry Wall
New Construction N
Schools
School District Baltimore City Public Schools
Others
Senior Community No
Tax ID 0327385460 082
Ownership Ground Rent
SqFt Source Assessor
Special Listing Condition Standard
Read Less
Want to know what your home might be worth? Contact us for a FREE valuation!

Our team is ready to help you sell your home for the highest possible price ASAP

Bought with Darnell C Davis • Sachs Realty






