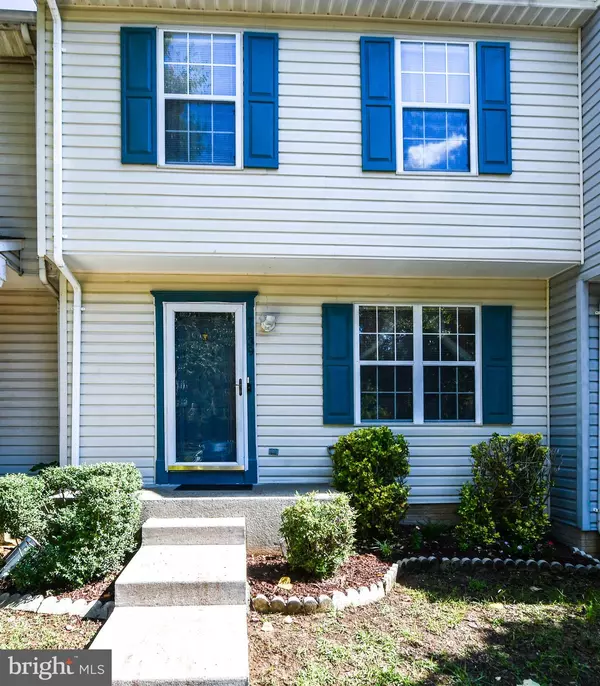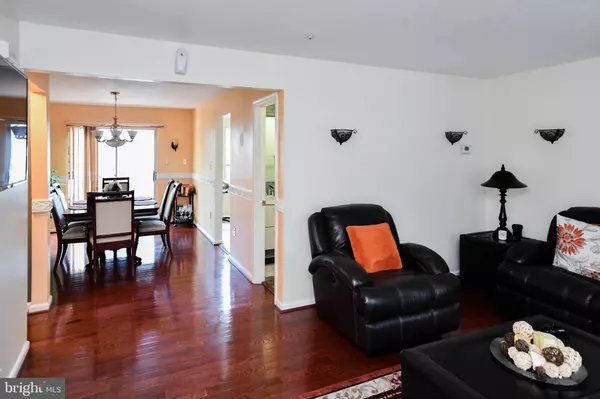$375,000
$369,990
1.4%For more information regarding the value of a property, please contact us for a free consultation.
7839 SUITER WAY Landover, MD 20785
3 Beds
4 Baths
1,840 SqFt
Key Details
Sold Price $375,000
Property Type Townhouse
Sub Type Interior Row/Townhouse
Listing Status Sold
Purchase Type For Sale
Square Footage 1,840 sqft
Price per Sqft $203
Subdivision Capital View
MLS Listing ID MDPG2127454
Sold Date 11/12/24
Style Colonial
Bedrooms 3
Full Baths 3
Half Baths 1
HOA Fees $108/mo
HOA Y/N Y
Abv Grd Liv Area 1,240
Originating Board BRIGHT
Year Built 1995
Annual Tax Amount $3,912
Tax Year 2024
Lot Size 1,500 Sqft
Acres 0.03
Property Description
Welcome to 7839 Suiter Way, Landover, Maryland. This meticulously maintained three-level townhome is situated in the esteemed Capital View Community. Boasting three bedrooms, three and a half baths, and a walk-out basement with a washer and dryer, storage space, and a fully upgraded bath, this basement offers a perfect setting for movie and game nights with family and friends. The basement leads to a fenced backyard, providing privacy and featuring a generously sized brick patio with a sitting wall, ideal for entertaining or simply unwinding with a beverage of your choice while enjoying a good book.
Upon entering the home, you are greeted by beautiful new hardwood floors extending from the main level to the basement area. The main level comprises a spacious separate living and dining room, a newly remodeled half bath, and freshly painted kitchen cabinets, enhancing the space. Additionally, there is a sliding door off the dining room, offering the potential for a future deck. The upper level offers two bedrooms that share a newly remodeled full bath, as well as a generously sized master bedroom with its own newly remodeled bathroom. This property is an excellent choice for first-time homebuyers or those looking to downsize.
The community amenities include a playground, clubhouse, tot lots, and a basketball court, all within walking distance. They are conveniently located near the Wayne Curry Sports and Learning Center, and just minutes from I-495, shopping, entertainment, restaurants, and public transportation, including bus routes and three subway stations: Morgan Blvd, Largo, and Capital Heights. With two assigned parking spaces and additional visitor parking available in designated spaces or on the street, parking is never a concern.
Given the recent drop in interest rates, this home will attract significant interest and won't be on the market for long. Owner occupied. The home is being sold As-Is and the seller will consider some closing help.
Location
State MD
County Prince Georges
Zoning RSFA
Rooms
Basement Rear Entrance, Fully Finished, Walkout Level
Interior
Interior Features Attic, Bathroom - Walk-In Shower, Carpet, Crown Moldings, Dining Area, Sprinkler System, Wood Floors, Combination Dining/Living
Hot Water Electric
Heating Heat Pump(s)
Cooling Central A/C
Flooring Carpet, Ceramic Tile, Hardwood
Equipment Dishwasher, Disposal, Dryer - Electric, Microwave, Oven/Range - Electric, Stainless Steel Appliances, Refrigerator, Washer, Water Heater
Furnishings No
Fireplace N
Appliance Dishwasher, Disposal, Dryer - Electric, Microwave, Oven/Range - Electric, Stainless Steel Appliances, Refrigerator, Washer, Water Heater
Heat Source Electric
Laundry Basement, Washer In Unit, Dryer In Unit
Exterior
Exterior Feature Patio(s)
Parking On Site 2
Fence Fully, Privacy, Rear, Wood
Utilities Available Cable TV Available, Electric Available, Water Available
Amenities Available Basketball Courts, Tot Lots/Playground, Club House
Water Access N
Accessibility None
Porch Patio(s)
Garage N
Building
Story 3
Foundation Slab
Sewer Public Sewer, Public Septic
Water Public
Architectural Style Colonial
Level or Stories 3
Additional Building Above Grade, Below Grade
New Construction N
Schools
Elementary Schools Cora L Rice
Middle Schools G James Gholson
High Schools Fairmont Heights
School District Prince George'S County Public Schools
Others
Pets Allowed Y
HOA Fee Include Common Area Maintenance
Senior Community No
Tax ID 17131540657
Ownership Fee Simple
SqFt Source Assessor
Security Features Carbon Monoxide Detector(s),Smoke Detector
Acceptable Financing Cash, Conventional, FHA, VA
Horse Property N
Listing Terms Cash, Conventional, FHA, VA
Financing Cash,Conventional,FHA,VA
Special Listing Condition Standard
Pets Allowed No Pet Restrictions
Read Less
Want to know what your home might be worth? Contact us for a FREE valuation!

Our team is ready to help you sell your home for the highest possible price ASAP

Bought with Josue Abraham Bernal • KW Metro Center






