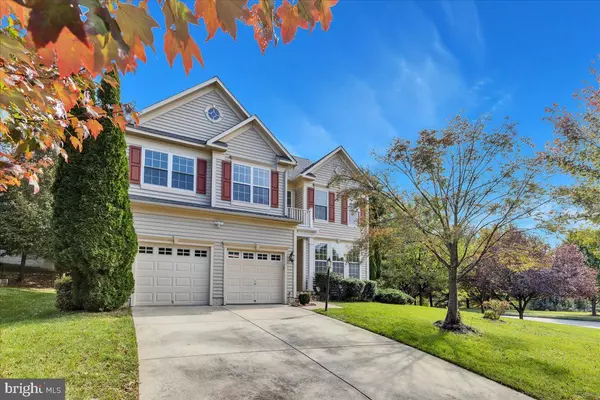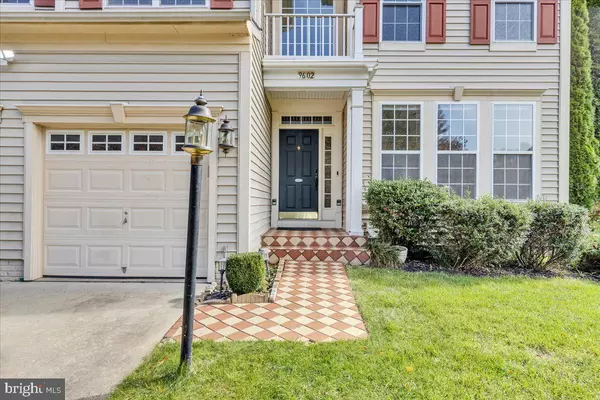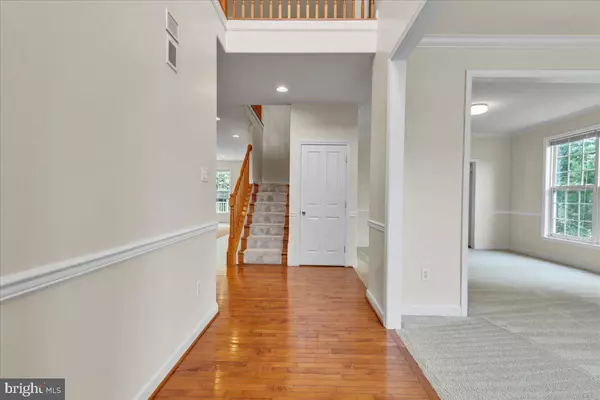$850,000
$820,000
3.7%For more information regarding the value of a property, please contact us for a free consultation.
9602 IRON LEAF TRL Laurel, MD 20723
4 Beds
5 Baths
3,944 SqFt
Key Details
Sold Price $850,000
Property Type Single Family Home
Sub Type Detached
Listing Status Sold
Purchase Type For Sale
Square Footage 3,944 sqft
Price per Sqft $215
Subdivision Emerson
MLS Listing ID MDHW2046014
Sold Date 11/22/24
Style Colonial
Bedrooms 4
Full Baths 4
Half Baths 1
HOA Fees $97/mo
HOA Y/N Y
Abv Grd Liv Area 3,012
Originating Board BRIGHT
Year Built 2005
Annual Tax Amount $9,581
Tax Year 2024
Lot Size 8,750 Sqft
Acres 0.2
Property Description
Multiple offers received. Please submit your best offer. Offer deadline 6pm on Saturday Oct 26th, 2024. Welcome to 9602 Iron Leaf TRL! This property is located conveniently near Exit 35 of I-95, great location and community. It still has its own solar panel system (purchased, not leased) under warranty until 2037 for your energy saving needs. This is a four bedrooms, 4.5 bath detached house. Corner kitchen with island and wall ovens, open floor extended to the living room with the fireplace. First floor bonus room could be your office or study room. Fully renovated basement with recess lighting, a full bathroom, and an extra room great for fitness or media room with painted project screen on the wall marked with black tape and pre-wired projector spot ready. Second floor features one primary bedroom, two walk-in closets and an ensuite bathroom with two vanity and sinks, a bathtub, a shower and a private toilet with Toto smart bidet installed. A secondary bedroom with walk-in closet and ensuite bathroom, and two other bedrooms with a shared bathroom divided into a room with two vanities and a room with the bath/shower and toilet. The two-car garage has ample space with pre-installed overhead racks for more storage. Roof replaced in 2019. Main floor and basement AC replaced in 2013, upper level AC replaced in 2020. Deck built in 2018. Radon mitigation system in the attic from 2018. Water purifying device in kitchen sink was installed in 2020. Mins to get on highway I-95, Route 1, close to Columbia Town center, Laurel Town center and Maple Lawn shops and restaurants.
Location
State MD
County Howard
Zoning RSC
Direction Southwest
Rooms
Other Rooms Media Room, Bonus Room
Basement Fully Finished, Outside Entrance, Rear Entrance, Walkout Stairs, Windows, Space For Rooms, Sump Pump
Interior
Hot Water Natural Gas
Heating Heat Pump(s)
Cooling Central A/C
Fireplaces Number 1
Equipment Cooktop, Dishwasher, Disposal, Dryer, Exhaust Fan, Oven - Double, Oven - Wall, Refrigerator, Stainless Steel Appliances, Washer, Water Heater
Furnishings No
Fireplace Y
Appliance Cooktop, Dishwasher, Disposal, Dryer, Exhaust Fan, Oven - Double, Oven - Wall, Refrigerator, Stainless Steel Appliances, Washer, Water Heater
Heat Source Natural Gas
Laundry Has Laundry, Upper Floor, Washer In Unit, Dryer In Unit
Exterior
Parking Features Covered Parking, Garage - Front Entry, Garage Door Opener, Inside Access, Oversized
Garage Spaces 4.0
Amenities Available Club House, Fitness Center, Jog/Walk Path, Tot Lots/Playground, Tennis Courts, Pool - Outdoor, Common Grounds
Water Access N
Accessibility None
Attached Garage 2
Total Parking Spaces 4
Garage Y
Building
Story 3
Foundation Slab
Sewer Public Sewer
Water Public
Architectural Style Colonial
Level or Stories 3
Additional Building Above Grade, Below Grade
New Construction N
Schools
School District Howard County Public School System
Others
HOA Fee Include Common Area Maintenance,Reserve Funds,Road Maintenance,Snow Removal
Senior Community No
Tax ID 1406579388
Ownership Fee Simple
SqFt Source Assessor
Acceptable Financing Cash, Conventional, Negotiable
Listing Terms Cash, Conventional, Negotiable
Financing Cash,Conventional,Negotiable
Special Listing Condition Standard
Read Less
Want to know what your home might be worth? Contact us for a FREE valuation!

Our team is ready to help you sell your home for the highest possible price ASAP

Bought with Reshma Raghavan • Allison James Estates & Homes






