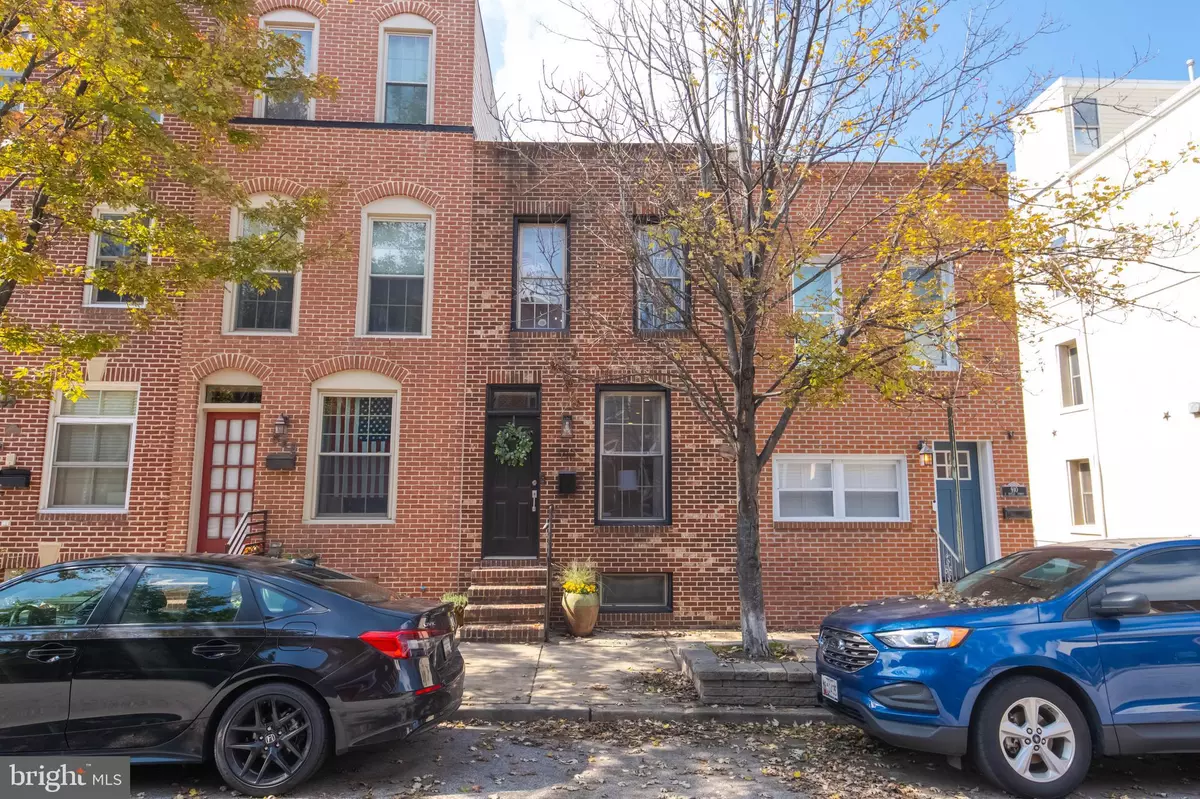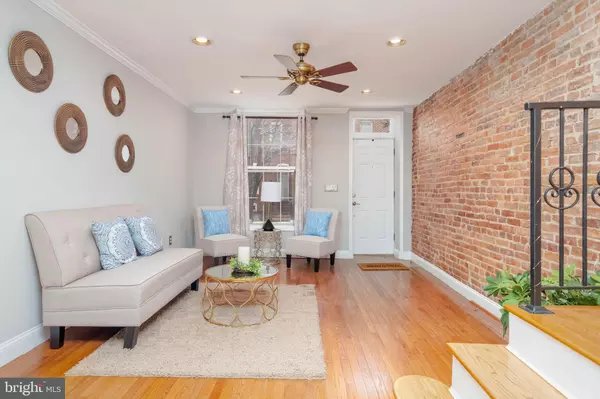$298,897
$299,900
0.3%For more information regarding the value of a property, please contact us for a free consultation.
912 S BAYLIS ST Baltimore, MD 21224
2 Beds
2 Baths
1,010 SqFt
Key Details
Sold Price $298,897
Property Type Townhouse
Sub Type Interior Row/Townhouse
Listing Status Sold
Purchase Type For Sale
Square Footage 1,010 sqft
Price per Sqft $295
Subdivision Canton
MLS Listing ID MDBA2141394
Sold Date 12/03/24
Style Federal
Bedrooms 2
Full Baths 1
Half Baths 1
HOA Y/N N
Abv Grd Liv Area 1,010
Originating Board BRIGHT
Year Built 1913
Annual Tax Amount $5,936
Tax Year 2024
Lot Size 871 Sqft
Acres 0.02
Property Description
Welcome to 912 S. Baylis Street! Stunning two-story rowhome in the popular and desirable neighborhood of Canton with all the popular attractions steps away. You will not be disappointed as you enter this charming and well cared for home. The open concept main floor offers gleaming hardwood floors, exposed brick, a half bath and is perfect for entertaining. The kitchen is complete with granite counters, stainless steel appliances, under cabinet accent lighting, built-in wine rack, and a breakfast bar. A rear deck is directly off the kitchen which is perfect for the outdoor BBQ you always wanted and outdoor dining. The upper level has two ample bedrooms with one deluxe bathroom including a jacuzzi tub and skylight. The second bedroom has access to a private deck that leads to the roof top deck. Enjoy entertaining on the deck with fantastic, 360-degree views of the city. The lower level offers a rustic den, home office, or family room. Turn it into your dream space. In the rear of the basement is ample storage and the laundry area. Plentiful parking in the area. Being close to Johns Hopkins, O’Donnell Square Restaurants/Bars, Canton Crossing, Brewers Hill Shopping, Canton Waterfront, Fells Point and Harbor East makes this a win for you. Major commuter routes of I95 and I895 are minutes away which will take you to Washington DC, Philadelphia, New York and beyond. Recent updates include HVAC-2022, Granite Counters-2022, Washer/Dryer-2022, Full Bath Sink and Toilet-2019, Upgraded Electric Panel-2015, Kitchen Flooring-2024, Exterior Deck Painted-2024, Rubber Roof recoated-2024. Why not make this your new home!!
Location
State MD
County Baltimore City
Zoning R-8
Rooms
Other Rooms Living Room, Primary Bedroom, Bedroom 2, Kitchen, Family Room, Utility Room, Bathroom 1, Half Bath
Basement Full, Space For Rooms, Rear Entrance
Interior
Interior Features Wood Floors, Floor Plan - Open, Ceiling Fan(s), Recessed Lighting, Wine Storage, Built-Ins, Carpet, Combination Dining/Living, Kitchen - Island, Skylight(s), Window Treatments
Hot Water Natural Gas
Heating Forced Air
Cooling Ceiling Fan(s), Central A/C
Flooring Hardwood, Ceramic Tile, Carpet, Laminated
Equipment Stainless Steel Appliances, Refrigerator, Built-In Microwave, Dishwasher, Washer, Dryer, Disposal, Icemaker
Furnishings No
Fireplace N
Appliance Stainless Steel Appliances, Refrigerator, Built-In Microwave, Dishwasher, Washer, Dryer, Disposal, Icemaker
Heat Source Natural Gas
Laundry Lower Floor
Exterior
Exterior Feature Deck(s), Patio(s)
Water Access N
View City
Roof Type Flat
Accessibility Other
Porch Deck(s), Patio(s)
Garage N
Building
Story 3
Foundation Slab
Sewer Public Sewer
Water Public
Architectural Style Federal
Level or Stories 3
Additional Building Above Grade, Below Grade
Structure Type Brick,Dry Wall
New Construction N
Schools
Elementary Schools Call School Board
Middle Schools Call School Board
High Schools Call School Board
School District Baltimore City Public Schools
Others
Pets Allowed Y
Senior Community No
Tax ID 0326076462 049
Ownership Fee Simple
SqFt Source Estimated
Horse Property N
Special Listing Condition Standard
Pets Allowed No Pet Restrictions
Read Less
Want to know what your home might be worth? Contact us for a FREE valuation!

Our team is ready to help you sell your home for the highest possible price ASAP

Bought with Jake Northrop • Northrop Realty






