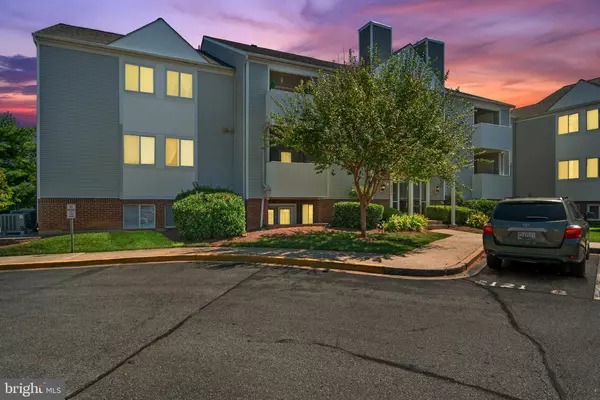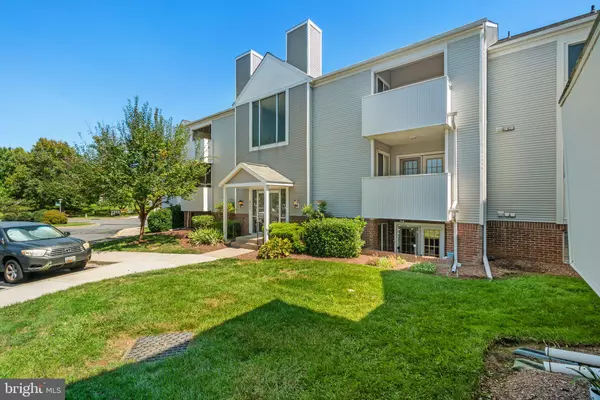$260,000
$265,000
1.9%For more information regarding the value of a property, please contact us for a free consultation.
2121 WAINWRIGHT CT #BA Frederick, MD 21702
2 Beds
2 Baths
1,000 SqFt
Key Details
Sold Price $260,000
Property Type Condo
Sub Type Condo/Co-op
Listing Status Sold
Purchase Type For Sale
Square Footage 1,000 sqft
Price per Sqft $260
Subdivision Old Farm Station
MLS Listing ID MDFR2053626
Sold Date 12/03/24
Style Other,Contemporary
Bedrooms 2
Full Baths 2
Condo Fees $260/mo
HOA Y/N N
Abv Grd Liv Area 1,000
Originating Board BRIGHT
Year Built 1989
Annual Tax Amount $3,152
Tax Year 2024
Property Description
Here is Your Second Chance For this IMMACULATE UNIT WITH PRIVATE ENTRANCE & FULL OF UPGRADES!! This Spacious & bright Ground Level 2 BDRM/2BA condo is your key to easy living!! Open concept main living area includes a large living room w/New luxury vinyl flooring flowing into the dining area & the kitchen equipped w/ quartz countertops, new cabinets, new stainless, steel appliances & breakfast bar. Hall bedroom & full bathroom + owners suite with walk-in closet & in-suite full bathr. Laundry (W/D stay!)/utility room in unit. Private covered patio to relax & enjoy the outdoors! All of this just minutes to Ft Detrick, main commuter routes, shopping, dining, entertainment & more! Condo fee includes water/sewer/all exterior maintenance/master insurance policy.
Location
State MD
County Frederick
Zoning PND
Rooms
Other Rooms Living Room, Dining Room, Primary Bedroom, Bedroom 2, Kitchen, Laundry, Utility Room
Main Level Bedrooms 2
Interior
Interior Features Kitchen - Galley, Kitchen - Island, Combination Dining/Living, Window Treatments, Primary Bath(s), Floor Plan - Traditional
Hot Water Electric
Heating Heat Pump(s)
Cooling Central A/C
Equipment Dishwasher, Disposal, Dryer, Exhaust Fan, Oven/Range - Electric, Range Hood, Refrigerator, Washer
Fireplace N
Window Features Double Pane
Appliance Dishwasher, Disposal, Dryer, Exhaust Fan, Oven/Range - Electric, Range Hood, Refrigerator, Washer
Heat Source Electric
Exterior
Exterior Feature Patio(s)
Garage Spaces 1.0
Amenities Available Tot Lots/Playground
Water Access N
View Street
Roof Type Asphalt
Accessibility Other
Porch Patio(s)
Total Parking Spaces 1
Garage N
Building
Story 1
Unit Features Garden 1 - 4 Floors
Sewer Public Sewer
Water Public
Architectural Style Other, Contemporary
Level or Stories 1
Additional Building Above Grade, Below Grade
New Construction N
Schools
School District Frederick County Public Schools
Others
Pets Allowed Y
HOA Fee Include Common Area Maintenance,Custodial Services Maintenance,Ext Bldg Maint,Management,Reserve Funds,Sewer,Snow Removal,Trash,Water
Senior Community No
Tax ID 1102162059
Ownership Condominium
Acceptable Financing Other, Conventional, FHA, VA
Listing Terms Other, Conventional, FHA, VA
Financing Other,Conventional,FHA,VA
Special Listing Condition Standard
Pets Allowed Case by Case Basis
Read Less
Want to know what your home might be worth? Contact us for a FREE valuation!

Our team is ready to help you sell your home for the highest possible price ASAP

Bought with NON MEMBER • Non Subscribing Office






