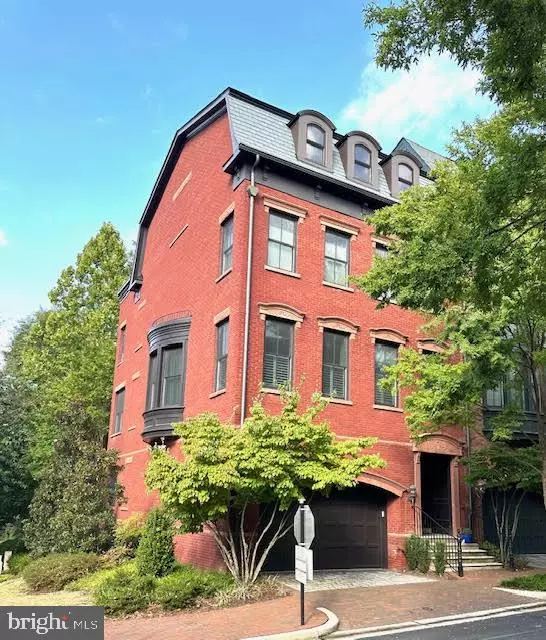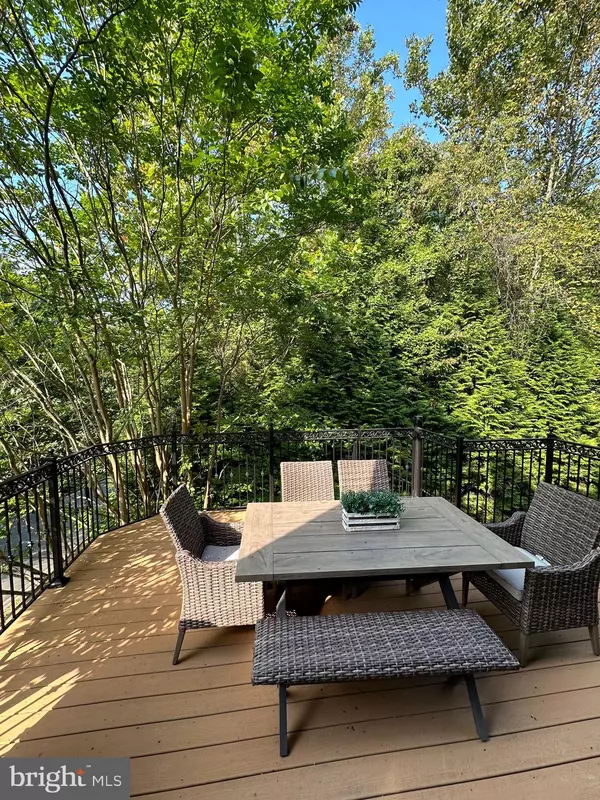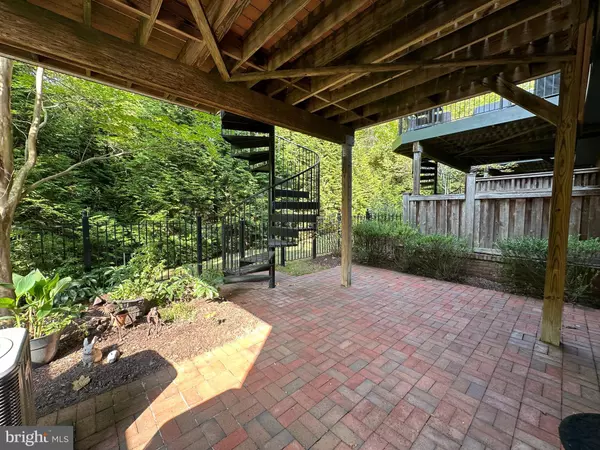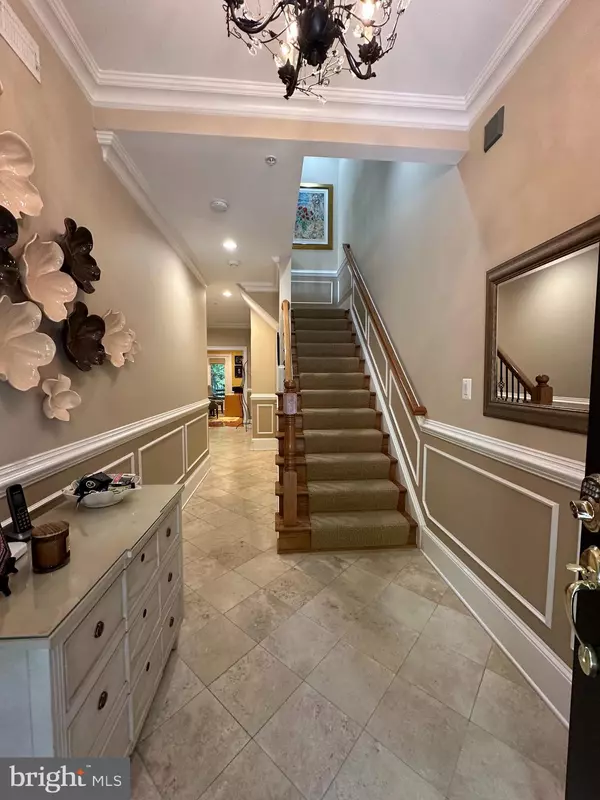$1,695,000
$1,695,000
For more information regarding the value of a property, please contact us for a free consultation.
12591 ANSIN CIRCLE DR Potomac, MD 20854
4 Beds
5 Baths
3,940 SqFt
Key Details
Sold Price $1,695,000
Property Type Townhouse
Sub Type End of Row/Townhouse
Listing Status Sold
Purchase Type For Sale
Square Footage 3,940 sqft
Price per Sqft $430
Subdivision Park Potomac
MLS Listing ID MDMC2149474
Sold Date 02/27/25
Style Traditional
Bedrooms 4
Full Baths 3
Half Baths 2
HOA Fees $260/mo
HOA Y/N Y
Abv Grd Liv Area 3,940
Originating Board BRIGHT
Year Built 2010
Annual Tax Amount $17,321
Tax Year 2024
Lot Size 2,245 Sqft
Acres 0.05
Property Sub-Type End of Row/Townhouse
Property Description
Sensational 4-bedroom, 3 full bath, 2 half bath, corner brownstone with elevator, backing to a lush, tree-lined surround. A gracious entry foyer opens to a private recreation room/home office with a walk-in closet, half bath, and private access to the paver patio.
The second level boasts a stunning dining room with a bay window, formal living room, private office with custom built-ins, and a state-of-the-art kitchen with a center island and coffee/wine bar, opening to the breakfast room and cozy family room with a gas fireplace, custom built-ins, and access to a private Trex deck.
The third floor has been reimagined with a luxurious owner's suite, featuring a custom walk-in dressing room with a center island, makeup vanity, and two additional walk-in closets, all leading to a spa-inspired bathroom with a steam shower and soaking tub.
The fourth level is an entertainer's dream, with elevator access to a second family room with a gas fireplace, custom built-ins, wet bar, a fourth bedroom, and the third full bath, plus a rooftop terrace with treetop views.
Location
State MD
County Montgomery
Zoning CRT12
Interior
Hot Water Natural Gas
Heating Forced Air
Cooling Central A/C
Fireplaces Number 2
Fireplace Y
Heat Source Natural Gas
Exterior
Parking Features Garage - Front Entry, Garage Door Opener
Garage Spaces 2.0
Water Access N
View Trees/Woods
Accessibility Elevator
Attached Garage 2
Total Parking Spaces 2
Garage Y
Building
Lot Description Backs to Trees, Corner
Story 4
Foundation Slab
Sewer Public Sewer
Water Public
Architectural Style Traditional
Level or Stories 4
Additional Building Above Grade, Below Grade
New Construction N
Schools
School District Montgomery County Public Schools
Others
Senior Community No
Tax ID 160403458190
Ownership Fee Simple
SqFt Source Assessor
Special Listing Condition Standard
Read Less
Want to know what your home might be worth? Contact us for a FREE valuation!

Our team is ready to help you sell your home for the highest possible price ASAP

Bought with Eldad Moraru • Compass




