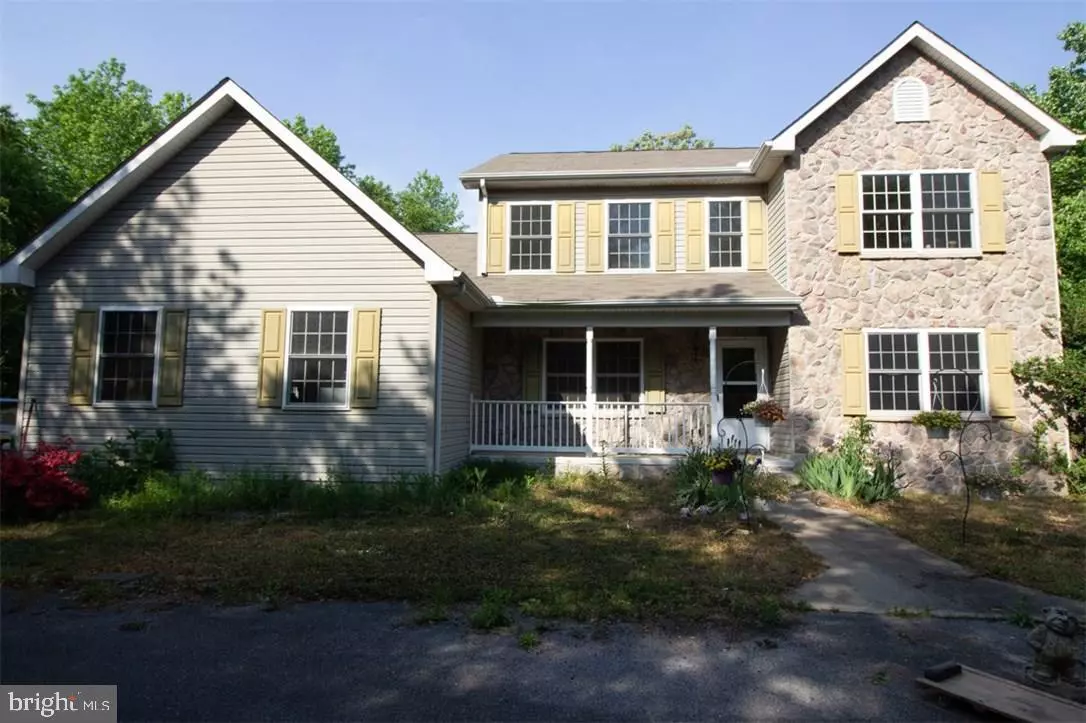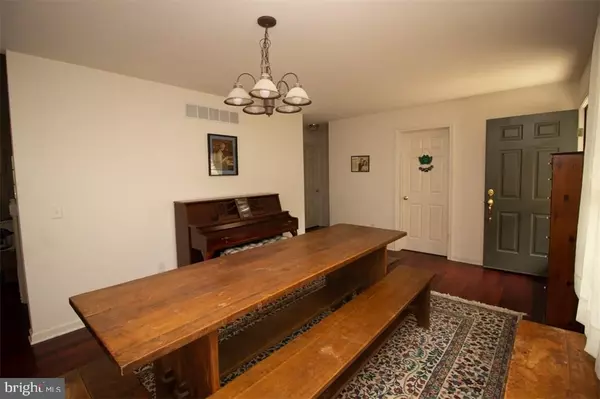$260,000
$259,000
0.4%For more information regarding the value of a property, please contact us for a free consultation.
12408 EQUALITY DR Lincoln, DE 19960
3 Beds
3 Baths
2,574 SqFt
Key Details
Sold Price $260,000
Property Type Single Family Home
Sub Type Detached
Listing Status Sold
Purchase Type For Sale
Square Footage 2,574 sqft
Price per Sqft $101
Subdivision Gum Branch Acres
MLS Listing ID 1001585712
Sold Date 07/11/18
Style Colonial
Bedrooms 3
Full Baths 2
Half Baths 1
HOA Y/N N
Abv Grd Liv Area 2,574
Originating Board SCAOR
Year Built 2006
Lot Size 3.310 Acres
Acres 3.31
Property Sub-Type Detached
Property Description
Tucked away dwelling on a 3 1/3 acre wooded oasis, you enter on a tree-lined paved driveway that opens to this semi-secluded two story 3 BR, 2 1/2 bath home with not one, but two bonus rooms (think: in-home office/study AND a craft room); one is attached/part of the master suite, so you could even utilize it as a very large dressing room. Yes, you read that right: a two-room master suite with full bath including a whirlpool tub and separate shower. More benefits: a four- season Florida room with double sided gas fireplace, vaulted ceiling living room, roomy kitchen loaded with cabinets, cabinets and more cabinets. Besides the attached two car garage, you will find a detached shed, 24' x 24' outbuilding/ workshop or whatever you want to make it - additional garage? Large rear deck with covered above ground pool. This fun-time place to live and love is just 25 minutes from the coastal beaches just west of Ellendale off of Staytonville Road. Available by May 26.
Location
State DE
County Sussex
Area Cedar Creek Hundred (31004)
Zoning AR
Rooms
Other Rooms Dining Room, Primary Bedroom, Kitchen, Den, Sun/Florida Room, Great Room, Additional Bedroom
Main Level Bedrooms 1
Interior
Interior Features Attic, Entry Level Bedroom, Ceiling Fan(s), WhirlPool/HotTub
Heating Heat Pump(s)
Cooling Central A/C, Heat Pump(s)
Flooring Carpet, Hardwood, Vinyl
Fireplaces Number 1
Fireplaces Type Gas/Propane
Equipment Cooktop, Dishwasher, Dryer - Electric, Exhaust Fan, Refrigerator, Washer
Furnishings No
Fireplace Y
Window Features Screens
Appliance Cooktop, Dishwasher, Dryer - Electric, Exhaust Fan, Refrigerator, Washer
Heat Source Electric
Exterior
Exterior Feature Deck(s), Porch(es)
Parking Features Garage Door Opener
Garage Spaces 2.0
Fence Partially
Pool Above Ground
Water Access N
Roof Type Shingle,Asphalt
Accessibility None
Porch Deck(s), Porch(es)
Road Frontage Public
Attached Garage 2
Total Parking Spaces 2
Garage Y
Building
Lot Description Irregular, Partly Wooded
Story 2
Foundation Block, Crawl Space
Sewer Mound System
Water Well
Architectural Style Colonial
Level or Stories 2
Additional Building Above Grade
Structure Type Vaulted Ceilings
New Construction N
Schools
School District Milford
Others
Senior Community No
Tax ID 230-25.00-4.10
Ownership Fee Simple
SqFt Source Estimated
Acceptable Financing Cash, Conventional, FHA, VA
Listing Terms Cash, Conventional, FHA, VA
Financing Cash,Conventional,FHA,VA
Special Listing Condition Standard
Read Less
Want to know what your home might be worth? Contact us for a FREE valuation!

Our team is ready to help you sell your home for the highest possible price ASAP

Bought with Michael Allabaugh • Patterson-Schwartz-Dover





