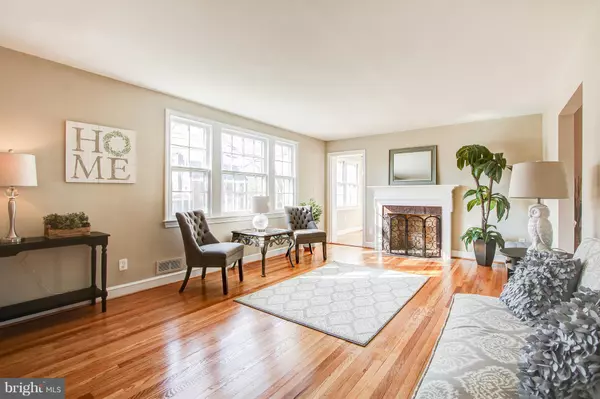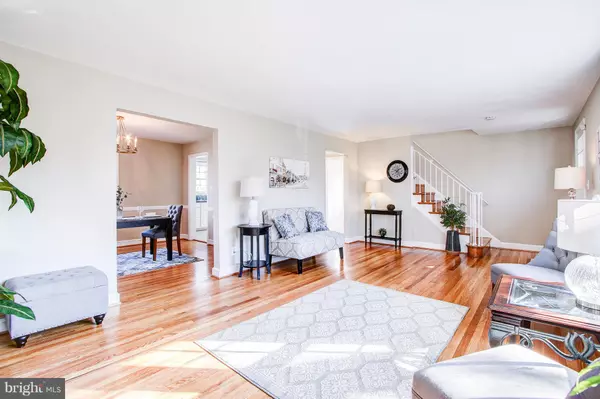$503,500
$515,000
2.2%For more information regarding the value of a property, please contact us for a free consultation.
9521 BILTMORE DR Silver Spring, MD 20901
3 Beds
3 Baths
1,912 SqFt
Key Details
Sold Price $503,500
Property Type Single Family Home
Sub Type Detached
Listing Status Sold
Purchase Type For Sale
Square Footage 1,912 sqft
Price per Sqft $263
Subdivision Indian Spring Manor
MLS Listing ID MDMC452788
Sold Date 02/06/19
Style Colonial
Bedrooms 3
Full Baths 1
Half Baths 2
HOA Y/N N
Abv Grd Liv Area 1,682
Originating Board BRIGHT
Year Built 1948
Annual Tax Amount $4,580
Tax Year 2018
Lot Size 5,997 Sqft
Acres 0.14
Property Description
Welcome home to this beautifully updated 3BR, 1 Full and 2 Half Bath Stone and Brick colonial in the close-in and popular Indian Spring neighborhood! This charming home offers three levels of finished living space and is situated on a lovely flat yard with a deep driveway and a garden shed. This home is a commuter s dream as it is so convenient to 495, Colesville Road, Downtown Silver Spring and Metro. The Silver Spring YMCA is in the neighborhood as well!Meticulously maintained and freshly painted throughout, this home is sure to please! The gleaming Hardwood Flooring on the main and upper levels have just been professionally refinished. Enter into a spacious, sunny living room with a wood burning fireplace with a den/office space just beyond. The well-proportioned separate dining room is perfect for both more intimate dinners and large parties and is open to the bright white kitchen and the living room. There is also access to the backyard from the kitchen. A half bath completes this floor.The lower level is fully finished and includes a large family room, a half bath, separate laundry room and abundant storage. The upper level has three nicely sized bedrooms with gleaming hardwood floors and a full bath.
Location
State MD
County Montgomery
Zoning RESIDENTIAL
Rooms
Basement Full
Interior
Heating Forced Air
Cooling Central A/C
Fireplaces Number 1
Fireplaces Type Mantel(s), Marble
Fireplace Y
Heat Source Natural Gas
Exterior
Water Access N
Accessibility None
Garage N
Building
Story 3+
Sewer Public Sewer
Water Public
Architectural Style Colonial
Level or Stories 3+
Additional Building Above Grade, Below Grade
New Construction N
Schools
School District Montgomery County Public Schools
Others
Senior Community No
Tax ID 161301216085
Ownership Fee Simple
SqFt Source Assessor
Special Listing Condition Standard
Read Less
Want to know what your home might be worth? Contact us for a FREE valuation!

Our team is ready to help you sell your home for the highest possible price ASAP

Bought with Melinda L Estridge • Long & Foster Real Estate, Inc.






