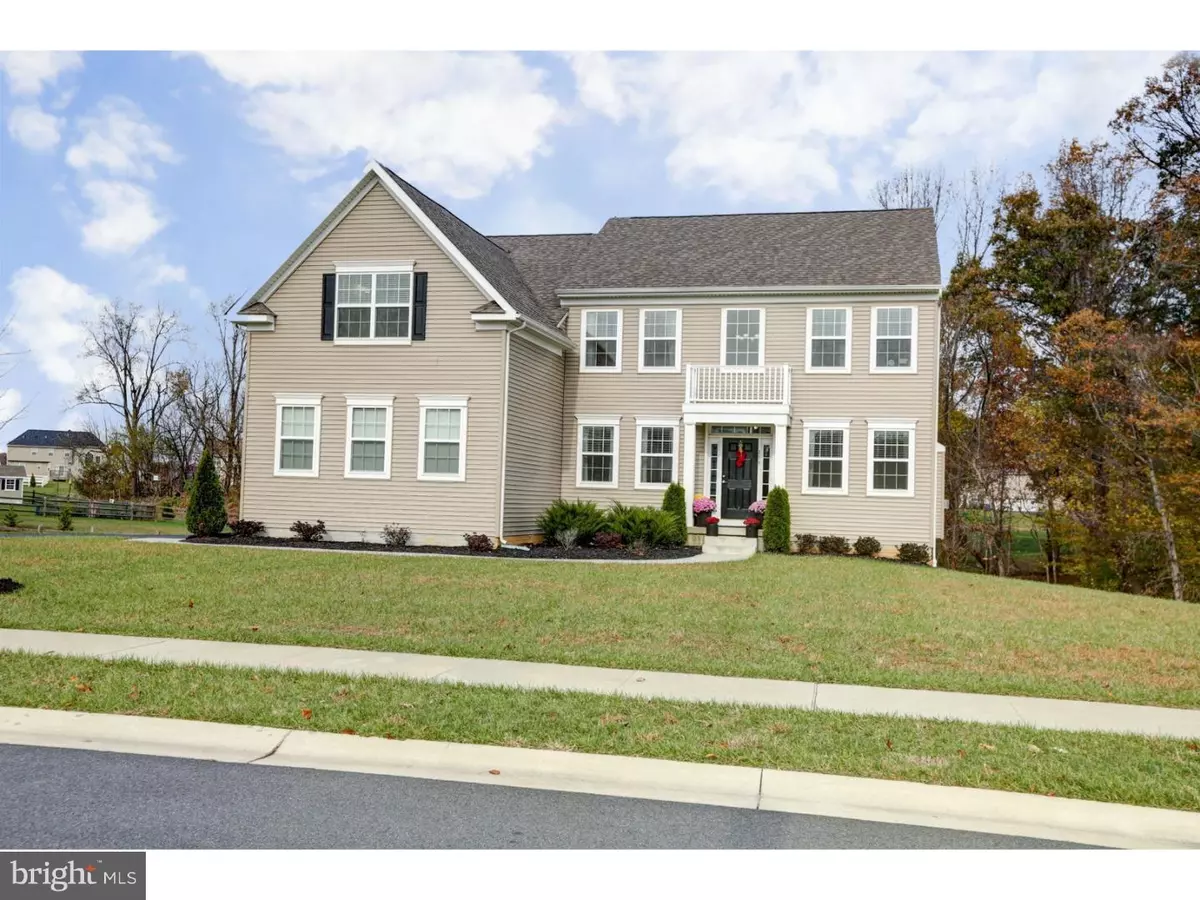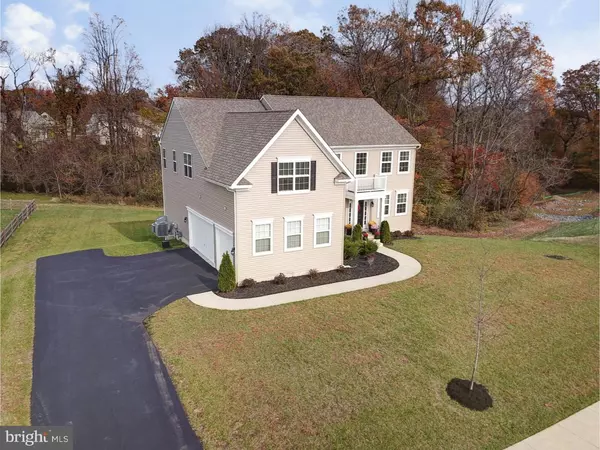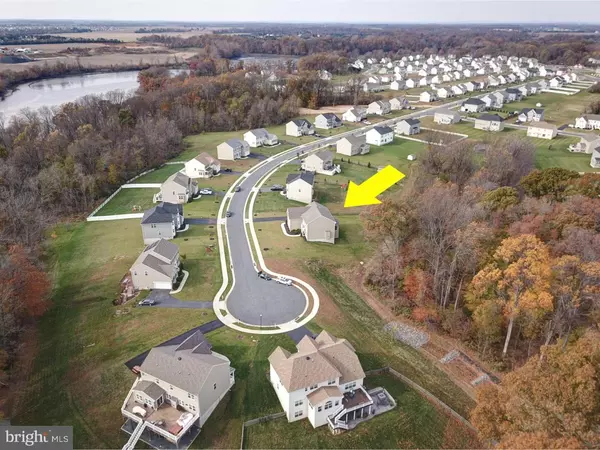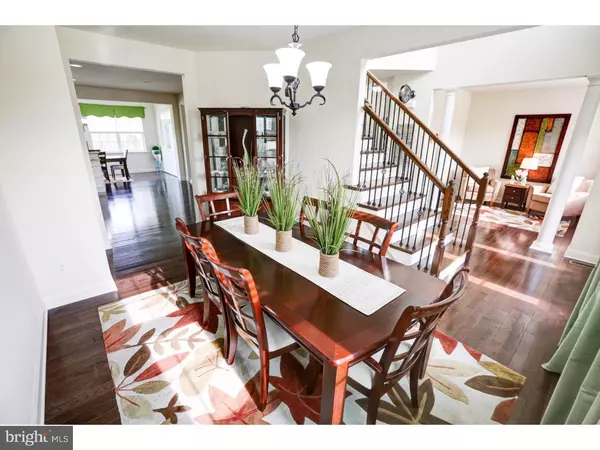$485,000
$499,900
3.0%For more information regarding the value of a property, please contact us for a free consultation.
189 SHANNON BLVD Middletown, DE 19709
6 Beds
5 Baths
5,025 SqFt
Key Details
Sold Price $485,000
Property Type Single Family Home
Sub Type Detached
Listing Status Sold
Purchase Type For Sale
Square Footage 5,025 sqft
Price per Sqft $96
Subdivision Shannon Cove
MLS Listing ID DENC132742
Sold Date 02/13/19
Style Colonial
Bedrooms 6
Full Baths 4
Half Baths 1
HOA Y/N Y
Abv Grd Liv Area 5,025
Originating Board TREND
Year Built 2016
Annual Tax Amount $4,421
Tax Year 2017
Lot Size 0.460 Acres
Acres 0.46
Lot Dimensions 0X0
Property Description
Move in for the Holidays and invite your family to stay! This 6 bedroom 4.5 bathroom home in the sought after Shannon Cove development has over 5,000 square feet to spread out and entertain as many houseguests as you need! Nestled at the end of a cul de sac and backing to woods, this property covers .46 acres with more than an acre of open space surrounding it. Side-entry driveway and three car garage allows for more than 7 cars to fit comfortably before overflow parking in the street! With convenience right near route 13 and 1, you'll have easy commuting to northern or southern locations or quick backroads into town for shopping! On the main level of this home you'll appreciate all hardwood floors throughout with an open concept design easy-flowing from room to room. The 2 story foyer is sure to impress with the oak staircase and rod iron railings as well as the upgraded lighting to match! Impressive decor and window treatments makes it easy to visualize yourself enjoying the dining and living areas. You will most likely not want to leave the kitchen as it meets the criteria of every modern homebuyer in todays market? cream color 42" soft-close cabinets, granite countertops, gas cooking, double ovens (all stainless), walk-in pantry, morning room, and large center island! A fantastic feature to this home is the first floor guest suite which includes a full private bathroom a closet and wooded views! Upstairs there are 5 additional bedrooms? yes, ALL upstairs! In the hall you'll find a spacious guest bathroom with 2 sinks and luxury tile and a walk-in laundry room! The master suite is ENORMOUS and features a sitting area, his/her closets, his/her bathroom vanities, his/her shower heads, and a glamorous soaking tub. The home would not be complete without a finished walk-out basement with full rear windows and sliding glass door! A full bathroom down here makes it easy to become another guest space, man-cave, or easy access from a future outdoor pool of your dreams! There is additional unfinished storage space for your holiday boxes or hobbies, and easy access to your 2-year young HVAC systems and water heater. Shannon Cove is comprised of estate homes and also has a Jr Olympic sized pool, playground, and basketball court! *This home is available due to a relocation and is a rare opportunity to have privacy on a half acre in the Appoquinimink School District! **Photo album of more than 100 photos can be emailed to you, please contact listing agent.
Location
State DE
County New Castle
Area South Of The Canal (30907)
Zoning S
Rooms
Other Rooms Living Room, Dining Room, Primary Bedroom, Bedroom 2, Bedroom 3, Kitchen, Family Room, Bedroom 1, In-Law/auPair/Suite, Laundry, Other, Attic
Basement Full, Fully Finished
Main Level Bedrooms 1
Interior
Interior Features Primary Bath(s), Kitchen - Island, Butlers Pantry, Ceiling Fan(s), Stall Shower, Dining Area
Hot Water Natural Gas
Heating Forced Air
Cooling Central A/C
Flooring Wood, Fully Carpeted, Tile/Brick
Fireplaces Number 1
Fireplaces Type Gas/Propane
Equipment Oven - Double, Oven - Self Cleaning, Dishwasher, Refrigerator, Disposal, Energy Efficient Appliances, Built-In Microwave
Fireplace Y
Window Features Energy Efficient
Appliance Oven - Double, Oven - Self Cleaning, Dishwasher, Refrigerator, Disposal, Energy Efficient Appliances, Built-In Microwave
Heat Source Natural Gas
Laundry Upper Floor
Exterior
Parking Features Garage - Side Entry
Garage Spaces 6.0
Utilities Available Cable TV
Amenities Available Swimming Pool, Tot Lots/Playground
Water Access N
Roof Type Pitched,Shingle
Accessibility None
Attached Garage 3
Total Parking Spaces 6
Garage Y
Building
Lot Description Corner, Cul-de-sac, Sloping, Trees/Wooded, Front Yard, Rear Yard, SideYard(s)
Story 2
Foundation Concrete Perimeter
Sewer Public Sewer
Water Public
Architectural Style Colonial
Level or Stories 2
Additional Building Above Grade
Structure Type 9'+ Ceilings,High
New Construction N
Schools
Elementary Schools Cedar Lane
Middle Schools Louis L. Redding
High Schools Middletown
School District Appoquinimink
Others
HOA Fee Include Pool(s),Common Area Maintenance,Snow Removal
Senior Community No
Tax ID 13-018.40-056
Ownership Fee Simple
SqFt Source Estimated
Acceptable Financing Conventional, VA, FHA 203(b)
Listing Terms Conventional, VA, FHA 203(b)
Financing Conventional,VA,FHA 203(b)
Special Listing Condition Standard
Read Less
Want to know what your home might be worth? Contact us for a FREE valuation!

Our team is ready to help you sell your home for the highest possible price ASAP

Bought with Gary J Heil • Weichert Realtors-Limestone






