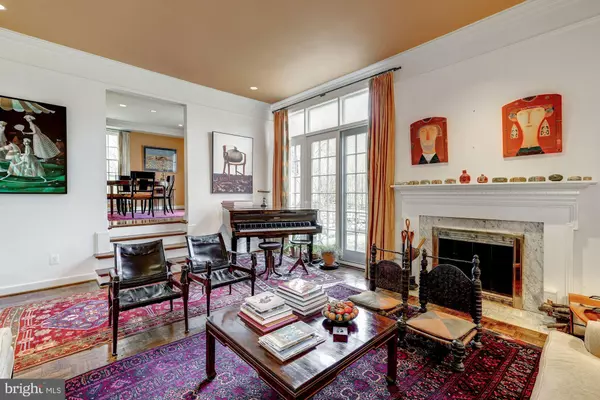$1,725,000
$1,795,000
3.9%For more information regarding the value of a property, please contact us for a free consultation.
2925 GARFIELD ST NW Washington, DC 20008
4 Beds
4 Baths
2,800 SqFt
Key Details
Sold Price $1,725,000
Property Type Single Family Home
Sub Type Detached
Listing Status Sold
Purchase Type For Sale
Square Footage 2,800 sqft
Price per Sqft $616
Subdivision Woodley Park
MLS Listing ID DCDC399600
Sold Date 04/15/19
Style Colonial
Bedrooms 4
Full Baths 3
Half Baths 1
HOA Y/N N
Abv Grd Liv Area 2,800
Originating Board BRIGHT
Year Built 1970
Annual Tax Amount $10,196
Tax Year 2019
Lot Size 5,007 Sqft
Acres 0.11
Property Description
NEW LISTING! Hurry, this won t last! Renovated, move-in ready 4BR/3.5BA in Woodley, on three levels. Just two blocks to the Woodley Metro and surrounding amenities, including Oyster Bilingual School, Aidan Montessori, Maret School and paved paths in Rock Creek Park.Approx 3,000sf. Very private, with open, serene views of the expansive Swiss Embassy property that fronts on Cathedral. Lovely, fenced flagstone patio and outdoor entertaining space.Main floor boasts open kitchen/connected dining room, powder room, large living room with fireplace, library with custom built-ins, wired sound throughout.Second floor has three large bedrooms and two baths. Master suite includes a W/D and built-in ironing board in the large walk-in closet. One room is set up as an office with custom white built-ins.Third floor is an ideal guest/mother-in-law/au pair/teen suite: large room with drop down projection screen/theatre system and surround sound, built-in storage/closets and private bath.Custom, high-end Pella windows throughout and exterior doors to patio. Off-street parking for two cars, and easy to park in front. No basement. The current owners have made every renovation and update possible, from the roof to windows, to systems and kitchen/baths plus built-ins and sound system. Very meticulous homeowners, you will want to buy a home from them!
Location
State DC
County Washington
Zoning RESIDENTIAL
Interior
Interior Features Breakfast Area, Built-Ins, Family Room Off Kitchen, Floor Plan - Open, Floor Plan - Traditional, Formal/Separate Dining Room, Kitchen - Gourmet, Primary Bath(s), Recessed Lighting, Upgraded Countertops, Walk-in Closet(s), Wet/Dry Bar, Window Treatments, Wine Storage, Wood Floors, Crown Moldings
Hot Water Natural Gas
Heating Forced Air
Cooling Central A/C
Flooring Hardwood
Fireplaces Number 1
Fireplaces Type Fireplace - Glass Doors, Mantel(s), Marble
Equipment Dishwasher, Disposal, Dryer - Front Loading, Microwave, Oven/Range - Gas, Range Hood, Refrigerator, Six Burner Stove, Stainless Steel Appliances, Washer - Front Loading, Water Heater
Fireplace Y
Window Features Bay/Bow,Wood Frame
Appliance Dishwasher, Disposal, Dryer - Front Loading, Microwave, Oven/Range - Gas, Range Hood, Refrigerator, Six Burner Stove, Stainless Steel Appliances, Washer - Front Loading, Water Heater
Heat Source Natural Gas
Laundry Upper Floor
Exterior
Water Access N
Roof Type Slate
Accessibility None
Garage N
Building
Lot Description Landscaping, Private
Story 3+
Foundation Slab
Sewer Public Sewer
Water Public
Architectural Style Colonial
Level or Stories 3+
Additional Building Above Grade, Below Grade
Structure Type 9'+ Ceilings
New Construction N
Schools
School District District Of Columbia Public Schools
Others
Senior Community No
Tax ID 2113//0126
Ownership Fee Simple
SqFt Source Estimated
Security Features Main Entrance Lock,Smoke Detector
Special Listing Condition Standard
Read Less
Want to know what your home might be worth? Contact us for a FREE valuation!

Our team is ready to help you sell your home for the highest possible price ASAP

Bought with Elysia L Casaday • Compass






