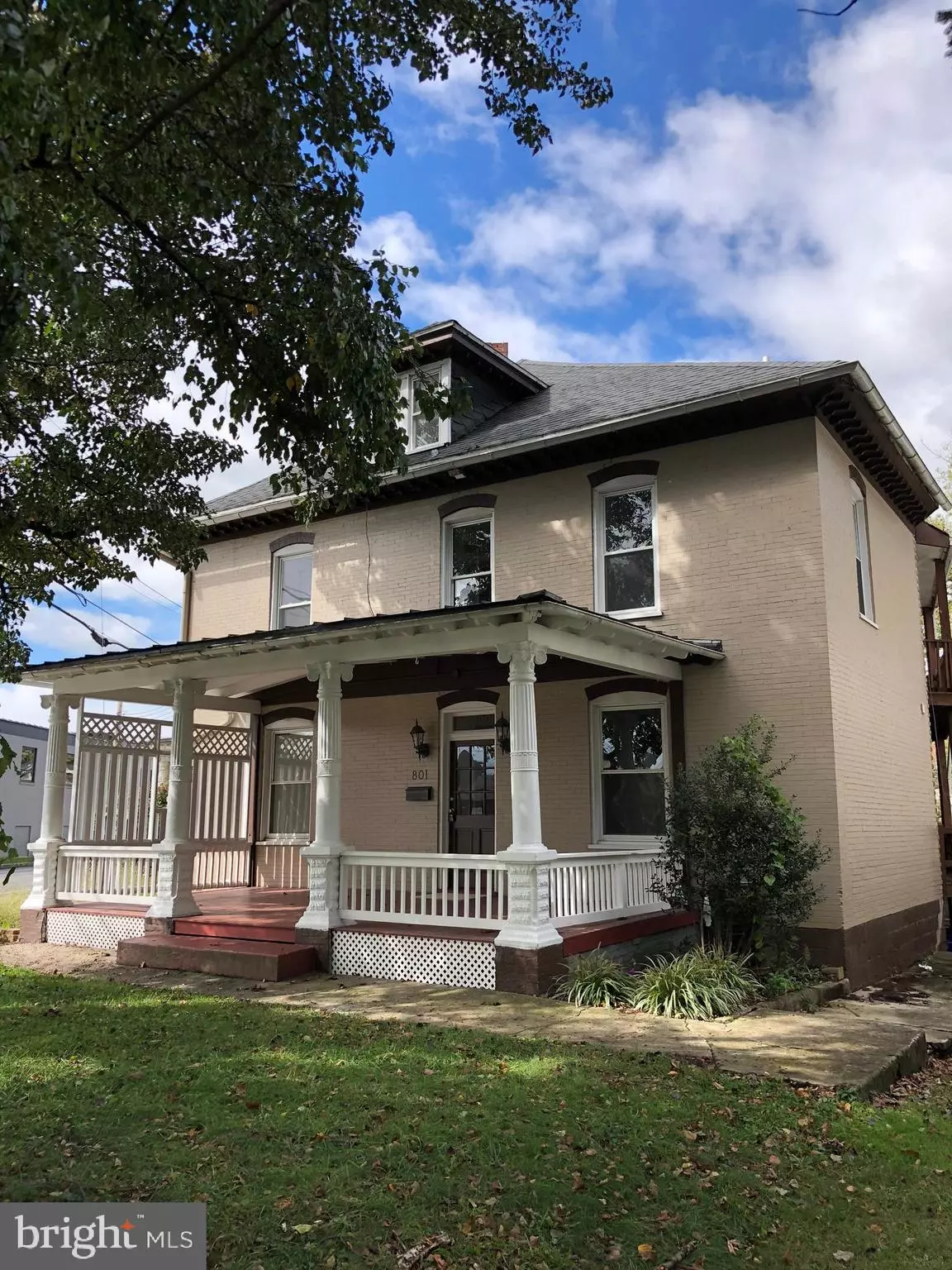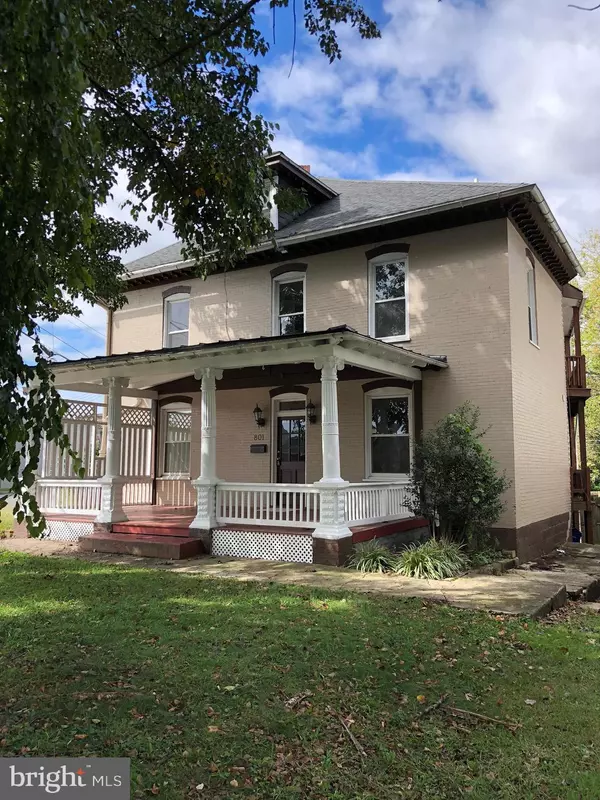$119,900
$119,900
For more information regarding the value of a property, please contact us for a free consultation.
801 WOODLAND WAY Hagerstown, MD 21742
3 Beds
2 Baths
2,250 SqFt
Key Details
Sold Price $119,900
Property Type Townhouse
Sub Type End of Row/Townhouse
Listing Status Sold
Purchase Type For Sale
Square Footage 2,250 sqft
Price per Sqft $53
Subdivision City Of Hagerstown
MLS Listing ID 1009909312
Sold Date 04/15/19
Style Traditional
Bedrooms 3
Full Baths 1
Half Baths 1
HOA Y/N N
Abv Grd Liv Area 2,250
Originating Board BRIGHT
Year Built 1928
Annual Tax Amount $2,475
Tax Year 2019
Lot Size 2,720 Sqft
Acres 0.06
Property Description
Newly renovated 3 BR 1.5 BA large end-unit row house. New carpet and freshly painted throughout. Updated kitchen and baths. Walk-in pantry. New kitchen flooring. new refrigerator and stove w/ adjacent pot rack. MBR with walk-in closet. New porch roof. Kitchen and bedroom level side balcony/porch access. Finished attic bonus room w/ walk-in closet. Central AC. Great front porch and front yard. Great house for the money! A must see with over 2200 finished square feet! Large basement for storage. NO HOA! Owner Agent. Back on the Market! Buyer financing fell through. Bring offers
Location
State MD
County Washington
Zoning RMOD
Rooms
Other Rooms Living Room, Dining Room, Bedroom 2, Bedroom 3, Kitchen, Basement, Bedroom 1, Bathroom 1, Bonus Room, Half Bath
Basement Full, Poured Concrete, Dirt Floor, Outside Entrance, Shelving, Unfinished, Walkout Level
Interior
Interior Features Walk-in Closet(s), Skylight(s), Pantry, Kitchen - Eat-In, Formal/Separate Dining Room, Floor Plan - Traditional, Ceiling Fan(s), Carpet
Hot Water Natural Gas
Heating Forced Air
Cooling Central A/C, Ceiling Fan(s)
Equipment Dishwasher, Dryer, Oven/Range - Electric, Refrigerator, Washer, Water Heater
Fireplace N
Appliance Dishwasher, Dryer, Oven/Range - Electric, Refrigerator, Washer, Water Heater
Heat Source Natural Gas
Laundry Basement, Dryer In Unit, Washer In Unit
Exterior
Water Access N
Roof Type Architectural Shingle
Accessibility None
Garage N
Building
Story 3+
Sewer Public Sewer
Water Public
Architectural Style Traditional
Level or Stories 3+
Additional Building Above Grade, Below Grade
New Construction N
Schools
School District Washington County Public Schools
Others
Senior Community No
Tax ID 2221026255
Ownership Fee Simple
SqFt Source Assessor
Special Listing Condition Standard
Read Less
Want to know what your home might be worth? Contact us for a FREE valuation!

Our team is ready to help you sell your home for the highest possible price ASAP

Bought with Joanne M Spivey • Long & Foster Real Estate, Inc.






