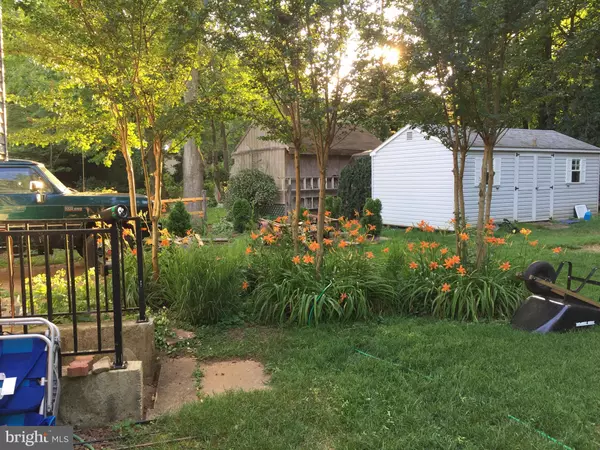$319,000
$315,000
1.3%For more information regarding the value of a property, please contact us for a free consultation.
7876 SAVAGE GUILFORD RD Jessup, MD 20794
3 Beds
2 Baths
1,715 SqFt
Key Details
Sold Price $319,000
Property Type Single Family Home
Sub Type Detached
Listing Status Sold
Purchase Type For Sale
Square Footage 1,715 sqft
Price per Sqft $186
Subdivision Huntington
MLS Listing ID MDHW251006
Sold Date 05/17/19
Style Split Level
Bedrooms 3
Full Baths 1
Half Baths 1
HOA Fees $80/mo
HOA Y/N Y
Abv Grd Liv Area 1,480
Originating Board BRIGHT
Year Built 1983
Annual Tax Amount $4,363
Tax Year 2018
Lot Size 0.261 Acres
Acres 0.26
Property Description
This wonderful split level w/ 3 Bedroom, 2 Bathroom is located in the heart of the great Huntington Community, part of the village of King's contrivance. Seated on a cul-de-sac w/ patio backed to trees, Perfect for entertaining! Planters on either side provide a private bird lovers paradise! Beautiful kitchen featuring quartz counter and stainless steel appliances! Gleaming hardwood floors!, Location, location, location! Access to Columbia Association and amenities, Pool, Gym's, Mini golf, and parks! Patuxent branch bike trail and Wincopin hiking trail less then a mile! Easy access to King's Contrivance Village Center just a short distance away provides, Groceries, Shopping, Restaurants, and more! Only 1/2 mile from Bollman bridge elementary, Patuxent Valley Middle, and just 3 miles to Hammond High! Route 1, Route 32 and Interstate 95 nearby make it a perfect central hub for commuting! Absolute MUST SEE!
Location
State MD
County Howard
Zoning RSC
Rooms
Other Rooms Living Room, Dining Room, Primary Bedroom, Bedroom 2, Bedroom 3, Kitchen
Basement Full, Windows, Fully Finished
Interior
Interior Features Ceiling Fan(s)
Heating Heat Pump(s)
Cooling Ceiling Fan(s), Central A/C
Flooring Carpet, Ceramic Tile
Fireplaces Number 1
Fireplaces Type Screen
Equipment Stove, Microwave, Refrigerator, Icemaker, Dishwasher, Disposal, Dryer, Washer, Humidifier
Fireplace Y
Appliance Stove, Microwave, Refrigerator, Icemaker, Dishwasher, Disposal, Dryer, Washer, Humidifier
Heat Source Electric
Exterior
Amenities Available Jog/Walk Path, Bike Trail, Common Grounds, Community Center, Fitness Center, Pool - Outdoor, Recreational Center, Swimming Pool, Tot Lots/Playground, Other
Water Access N
Accessibility None
Garage N
Building
Story 3+
Sewer Public Sewer
Water Public
Architectural Style Split Level
Level or Stories 3+
Additional Building Above Grade, Below Grade
New Construction N
Schools
Elementary Schools Bollman Bridge
Middle Schools Patuxent Valley
High Schools Hammond
School District Howard County Public School System
Others
HOA Fee Include Trash,Common Area Maintenance,Pool(s)
Senior Community No
Tax ID 1406452477
Ownership Fee Simple
SqFt Source Estimated
Special Listing Condition Standard
Read Less
Want to know what your home might be worth? Contact us for a FREE valuation!

Our team is ready to help you sell your home for the highest possible price ASAP

Bought with Trent C Gladstone • Keller Williams Integrity






