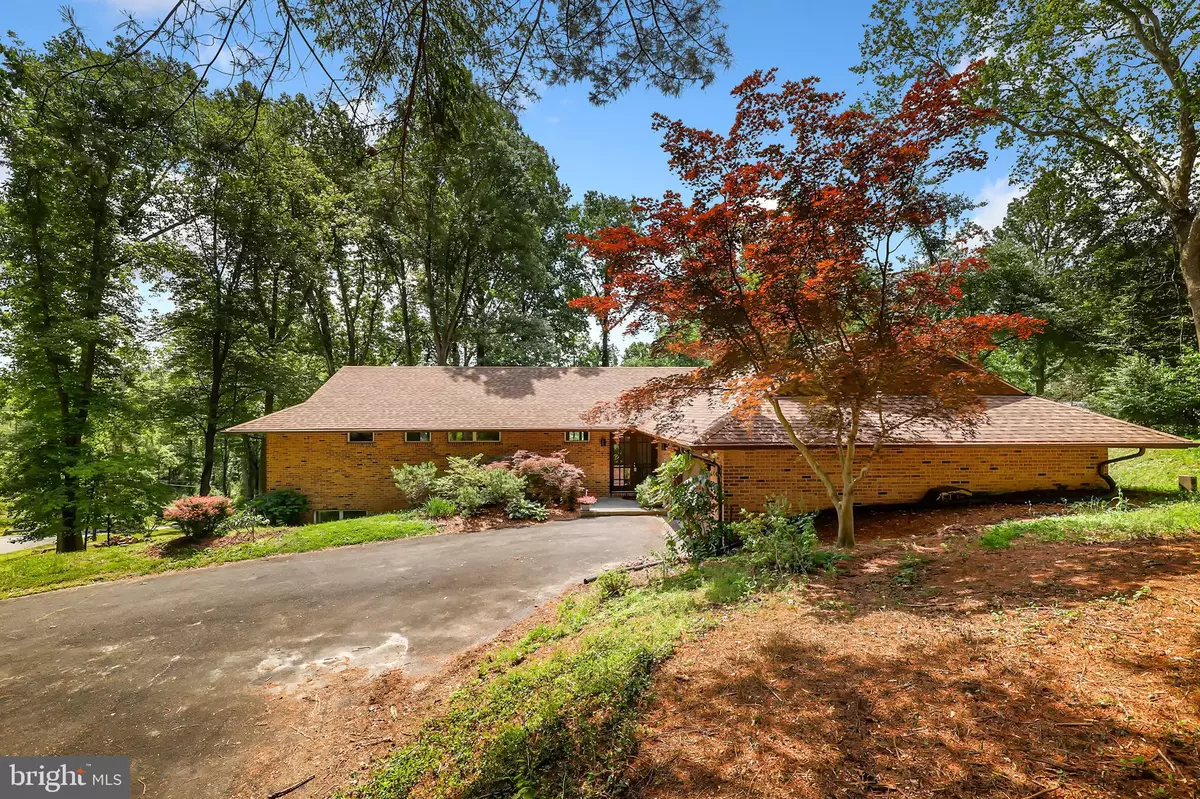$645,000
$649,000
0.6%For more information regarding the value of a property, please contact us for a free consultation.
2207 APPLE TREE LN Silver Spring, MD 20905
5 Beds
4 Baths
4,208 SqFt
Key Details
Sold Price $645,000
Property Type Single Family Home
Sub Type Detached
Listing Status Sold
Purchase Type For Sale
Square Footage 4,208 sqft
Price per Sqft $153
Subdivision Fairland Acres
MLS Listing ID MDMC660330
Sold Date 07/29/19
Style Contemporary
Bedrooms 5
Full Baths 4
HOA Y/N N
Abv Grd Liv Area 2,808
Originating Board BRIGHT
Year Built 1977
Annual Tax Amount $7,608
Tax Year 2019
Lot Size 0.988 Acres
Acres 0.99
Property Description
Welcome to this gorgeous one-of-a-kind custom contemporary brick rancher! This home has amazing views and is set on large almost 1 acre lot backing to parkland! Private and serene setting, located at the end of a quiet street. This home features over 5600 sq ft of living space both levels are fully independent with separate entrances. This light filled home is meticulously well-maintained and updated throughout. The upper level features formal living room, dining room, three bedrooms and two baths and an open-plan eat-in kitchen cum family room a large deck off the family room completes this level. Lower levels features a family room with fireplace, kitchen, living room, two bedrooms and full bath and hook up for laundry perfect apartment/in-law suite. 1 year home warranty conveys. Anderson windows, updated kitchen and baths, 2 car garage with ample space for guest parking. Minutes to ICC (Rt. 200) and other commuter roads, easy access to Baltimore and DC, FDA, Life Sciences Gateway and the new White Oak Medical Center Adventist Hospital. Motivated seller says bring all offers!
Location
State MD
County Montgomery
Zoning RE1
Rooms
Other Rooms Living Room, Dining Room, Kitchen, Game Room, Family Room
Basement Full
Main Level Bedrooms 3
Interior
Interior Features 2nd Kitchen, Breakfast Area, Built-Ins, Combination Kitchen/Living, Dining Area, Kitchen - Eat-In, Kitchen - Gourmet, Primary Bath(s)
Hot Water Electric
Heating Heat Pump(s)
Cooling Heat Pump(s)
Flooring Hardwood, Carpet
Fireplaces Number 2
Fireplace Y
Heat Source Electric
Laundry Main Floor, Dryer In Unit, Washer In Unit
Exterior
Exterior Feature Deck(s)
Parking Features Garage - Front Entry
Garage Spaces 2.0
Water Access N
Accessibility Other
Porch Deck(s)
Attached Garage 2
Total Parking Spaces 2
Garage Y
Building
Story 2
Sewer Septic = # of BR, Septic Exists, Approved System, On Site Septic
Water Public
Architectural Style Contemporary
Level or Stories 2
Additional Building Above Grade, Below Grade
New Construction N
Schools
Elementary Schools Fairland
Middle Schools Benjamin Banneker
High Schools James Hubert Blake
School District Montgomery County Public Schools
Others
Senior Community No
Tax ID 160501724778
Ownership Fee Simple
SqFt Source Assessor
Horse Property N
Special Listing Condition Standard
Read Less
Want to know what your home might be worth? Contact us for a FREE valuation!

Our team is ready to help you sell your home for the highest possible price ASAP

Bought with Christopher N Kelley • RE/MAX Realty Group






