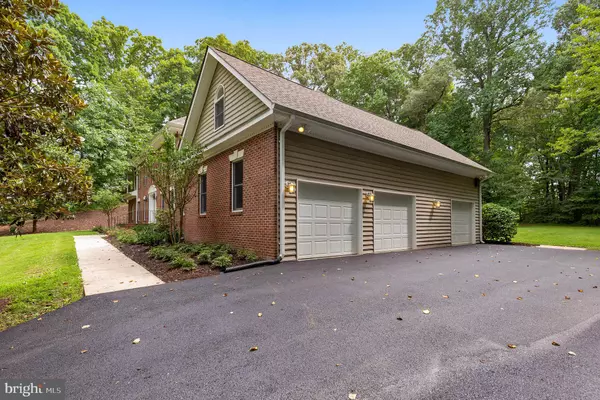$613,500
$609,900
0.6%For more information regarding the value of a property, please contact us for a free consultation.
8915 SHERBROOK CT Owings, MD 20736
5 Beds
5 Baths
3,941 SqFt
Key Details
Sold Price $613,500
Property Type Single Family Home
Sub Type Detached
Listing Status Sold
Purchase Type For Sale
Square Footage 3,941 sqft
Price per Sqft $155
Subdivision Somerset
MLS Listing ID MDCA164526
Sold Date 08/02/19
Style Colonial
Bedrooms 5
Full Baths 4
Half Baths 1
HOA Y/N N
Abv Grd Liv Area 3,941
Originating Board BRIGHT
Year Built 1989
Annual Tax Amount $5,979
Tax Year 2018
Lot Size 2.520 Acres
Acres 2.52
Property Description
Exquisite, custom built home located in Northern Calvert! Situated on 2.5 acres, this 3-story brick colonial offers all the bells and whistles. Be secluded in your own, private backyard oasis, the perfect space for relaxing or entertaining, with in-ground, gunite pool and tranquil setting. This home offers an open floor plan ideal for entertaining, and main level master suite with an elegantly appointed master bathroom and large walk-in closet. Brazilian cherry hardwood floors carry throughout the main level, including into the main level study, which could be used as a nursery or main level bedroom. The kitchen has been remodeled with stainless steel appliances and granite countertops. A two story family room equipped with wood burning fireplace and French doors offers tremendous views of the backyard retreat. Upstairs is three generously sized bedrooms and a large hall bathroom with double vanities granite and tiled floors. The second level also features a large recreation room with full bathroom with granite and tileand cedar walk-in closet. The recreation room would make a perfect playroom, lounge area or could be used as a second master suite. The third level loft adds additional living space and features its own full bathroom. The possibilities are endless in this beautifully built home!
Location
State MD
County Calvert
Zoning A
Direction West
Rooms
Main Level Bedrooms 1
Interior
Interior Features Breakfast Area, Ceiling Fan(s), Entry Level Bedroom, Family Room Off Kitchen, Floor Plan - Open, Formal/Separate Dining Room, Kitchen - Eat-In, Kitchen - Island, Kitchen - Table Space, Primary Bath(s), Recessed Lighting, Skylight(s), Upgraded Countertops, Walk-in Closet(s), Window Treatments, Wood Floors
Heating Heat Pump(s)
Cooling Heat Pump(s)
Fireplaces Number 1
Equipment Built-In Microwave, Cooktop, Dishwasher, Oven - Double, Oven - Wall, Refrigerator, Stainless Steel Appliances, Water Heater
Fireplace Y
Window Features Double Pane,Screens,Skylights
Appliance Built-In Microwave, Cooktop, Dishwasher, Oven - Double, Oven - Wall, Refrigerator, Stainless Steel Appliances, Water Heater
Heat Source Electric
Exterior
Exterior Feature Patio(s)
Parking Features Garage - Side Entry, Garage Door Opener, Oversized
Garage Spaces 3.0
Pool In Ground
Water Access N
Roof Type Asphalt
Accessibility None
Porch Patio(s)
Attached Garage 3
Total Parking Spaces 3
Garage Y
Building
Story 3+
Sewer Septic Exists
Water Well
Architectural Style Colonial
Level or Stories 3+
Additional Building Above Grade, Below Grade
New Construction N
Schools
Elementary Schools Mount Harmony
Middle Schools Northern
High Schools Northern
School District Calvert County Public Schools
Others
Senior Community No
Tax ID 0503126676
Ownership Fee Simple
SqFt Source Assessor
Acceptable Financing Cash, Conventional, VA
Horse Property N
Listing Terms Cash, Conventional, VA
Financing Cash,Conventional,VA
Special Listing Condition Standard
Read Less
Want to know what your home might be worth? Contact us for a FREE valuation!

Our team is ready to help you sell your home for the highest possible price ASAP

Bought with Richard J Gloekler • RE/MAX Executive






